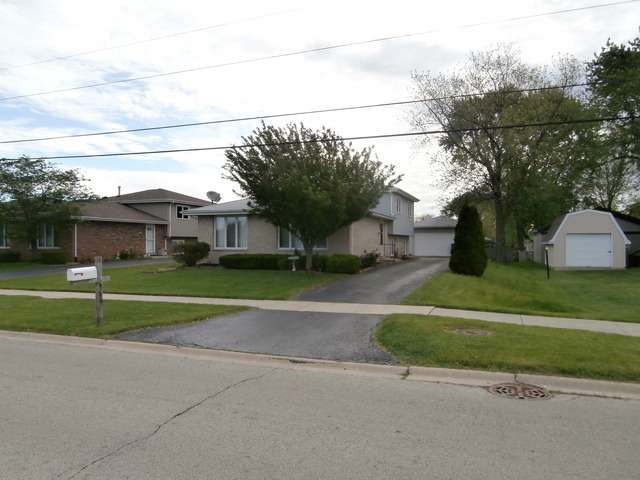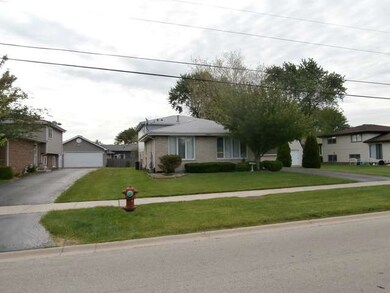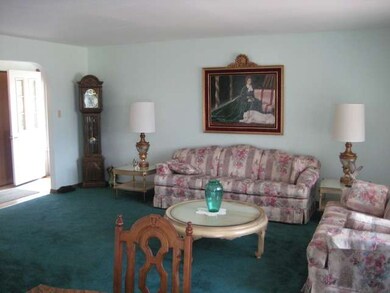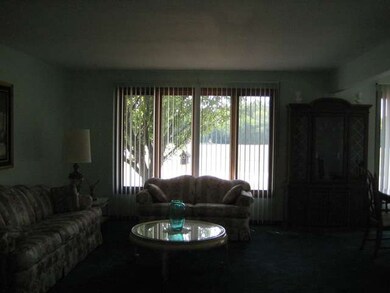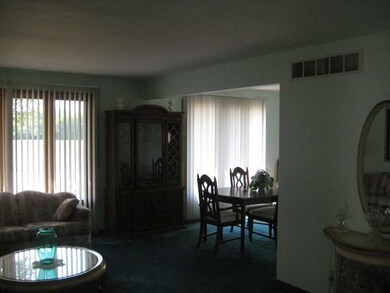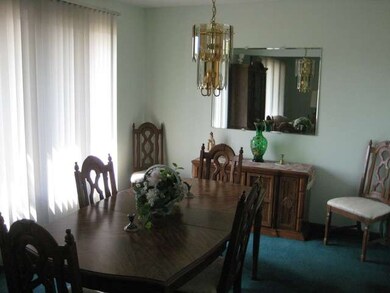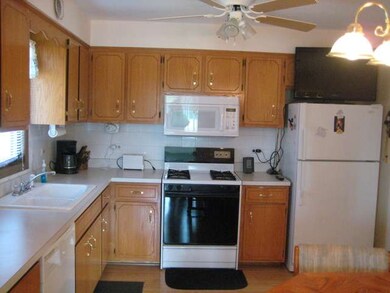
14823 Laramie Ave Midlothian, IL 60445
Highlights
- Recreation Room
- Detached Garage
- East or West Exposure
- Oak Forest High School Rated A-
- Forced Air Heating and Cooling System
- 1-minute walk to Gene Leonard Park
About This Home
As of September 2018WANT A LITTLE BIT OF MIDLOTHIAN AND OAK FOREST? NICE HOME SITS ON THE WEST BORDER OF MIDLO WITH OAK FOREST ACROSS THE STREET.1 BLOCK AWAY FROM GRADE SCHOOLS. ACROSS THE STREET FROM A PARK. BEAUTIFUL 3 BEDROOM SPLIT WITH AN ACTUAL SUB-BASEMENT.LARGE LIVING ROOM/DINING ROOM COMBO. BIG AND BRIGHT KITCHEN WITH LAMINATE FLOORING.UPDATED ROOF. EXTRA INSULATION. BIG FAMILY ROOM.OVERSIZED LAUNDRY ROOM.NO EXEMPTIONS ON TAXES
Last Agent to Sell the Property
Harthside Realtors, Inc. License #471002784 Listed on: 05/25/2015
Home Details
Home Type
- Single Family
Est. Annual Taxes
- $8,854
Year Built
- 1996
Lot Details
- East or West Exposure
Parking
- Detached Garage
- Side Driveway
- Garage Is Owned
Home Design
- Bi-Level Home
- Brick Exterior Construction
- Slab Foundation
- Asphalt Shingled Roof
- Aluminum Siding
Interior Spaces
- Recreation Room
- Laminate Flooring
- Storm Screens
Kitchen
- Oven or Range
- Microwave
- Dishwasher
Unfinished Basement
- Partial Basement
- Sub-Basement
Utilities
- Forced Air Heating and Cooling System
- Heating System Uses Gas
- Lake Michigan Water
Ownership History
Purchase Details
Home Financials for this Owner
Home Financials are based on the most recent Mortgage that was taken out on this home.Purchase Details
Home Financials for this Owner
Home Financials are based on the most recent Mortgage that was taken out on this home.Purchase Details
Purchase Details
Home Financials for this Owner
Home Financials are based on the most recent Mortgage that was taken out on this home.Purchase Details
Purchase Details
Home Financials for this Owner
Home Financials are based on the most recent Mortgage that was taken out on this home.Purchase Details
Purchase Details
Purchase Details
Home Financials for this Owner
Home Financials are based on the most recent Mortgage that was taken out on this home.Similar Homes in the area
Home Values in the Area
Average Home Value in this Area
Purchase History
| Date | Type | Sale Price | Title Company |
|---|---|---|---|
| Warranty Deed | $214,000 | Saturn Title Llc | |
| Interfamily Deed Transfer | -- | Chicago Title Insurance | |
| Quit Claim Deed | -- | Attorney | |
| Deed | $178,000 | Stewart Title | |
| Interfamily Deed Transfer | -- | None Available | |
| Interfamily Deed Transfer | -- | Ticor Title | |
| Interfamily Deed Transfer | -- | -- | |
| Interfamily Deed Transfer | -- | -- | |
| Joint Tenancy Deed | $142,000 | -- |
Mortgage History
| Date | Status | Loan Amount | Loan Type |
|---|---|---|---|
| Open | $80,000 | New Conventional | |
| Previous Owner | $154,000 | New Conventional | |
| Previous Owner | $153,000 | New Conventional | |
| Previous Owner | $67,300 | Unknown | |
| Previous Owner | $65,000 | No Value Available | |
| Previous Owner | $66,000 | No Value Available |
Property History
| Date | Event | Price | Change | Sq Ft Price |
|---|---|---|---|---|
| 09/05/2018 09/05/18 | Sold | $214,000 | -2.7% | $161 / Sq Ft |
| 07/16/2018 07/16/18 | Pending | -- | -- | -- |
| 07/12/2018 07/12/18 | For Sale | $219,900 | +23.5% | $165 / Sq Ft |
| 08/31/2015 08/31/15 | Sold | $178,000 | -4.2% | $134 / Sq Ft |
| 07/14/2015 07/14/15 | Pending | -- | -- | -- |
| 05/25/2015 05/25/15 | For Sale | $185,900 | -- | $140 / Sq Ft |
Tax History Compared to Growth
Tax History
| Year | Tax Paid | Tax Assessment Tax Assessment Total Assessment is a certain percentage of the fair market value that is determined by local assessors to be the total taxable value of land and additions on the property. | Land | Improvement |
|---|---|---|---|---|
| 2024 | $8,854 | $28,000 | $3,510 | $24,490 |
| 2023 | $7,456 | $28,000 | $3,510 | $24,490 |
| 2022 | $7,456 | $19,500 | $3,120 | $16,380 |
| 2021 | $7,287 | $19,499 | $3,120 | $16,379 |
| 2020 | $7,083 | $19,499 | $3,120 | $16,379 |
| 2019 | $7,931 | $21,647 | $2,925 | $18,722 |
| 2018 | $7,769 | $21,647 | $2,925 | $18,722 |
| 2017 | $7,554 | $21,647 | $2,925 | $18,722 |
| 2016 | $6,721 | $18,181 | $2,730 | $15,451 |
| 2015 | $7,614 | $18,181 | $2,730 | $15,451 |
| 2014 | $7,387 | $18,181 | $2,730 | $15,451 |
| 2013 | $8,000 | $22,136 | $2,730 | $19,406 |
Agents Affiliated with this Home
-

Seller's Agent in 2018
Megan Johnson
Mission Realty, PLLC
(815) 263-9557
2 in this area
80 Total Sales
-

Buyer's Agent in 2018
Yolanda Zapiain
RE/MAX
(773) 230-9887
4 in this area
123 Total Sales
-

Seller's Agent in 2015
Jim Dace
Harthside Realtors, Inc.
(708) 212-0099
20 in this area
95 Total Sales
-

Buyer's Agent in 2015
Lenny Feil
Harthside Realtors, Inc.
(708) 870-0514
97 in this area
247 Total Sales
Map
Source: Midwest Real Estate Data (MRED)
MLS Number: MRD08933515
APN: 28-09-400-096-0000
- 5104 148th St
- 5109 147th Ct
- 5430 Grange Ave
- 5445 Vine St
- 5524 La Palm Dr
- 14749 Sunset Ct
- 14643 Lamon Ave Unit 2A
- 15210 Laramie Ave
- 14620 Scarborough Ct Unit M2
- 14624 Scarborough Ct Unit G-1
- 14845 Cicero Ave
- 14533 Walden Ct Unit G3
- 15117 La Crosse Ave
- 5332 Crescent Ln Unit A
- 14250 Long Ave
- 14256 Long Ave
- 14501 Central Ct Unit M2
- 16207 Long Ave
- 14515 Central Ct Unit PH1
- 15240 Laporte Ave
