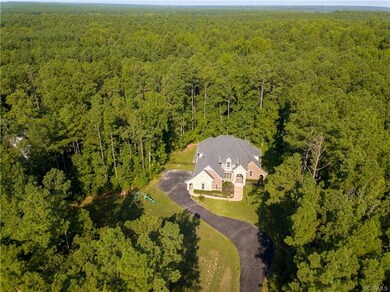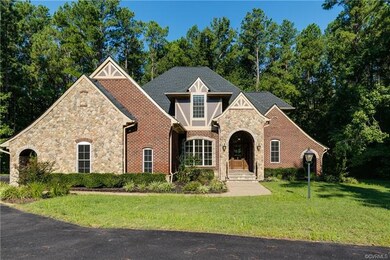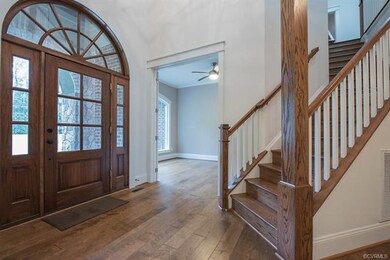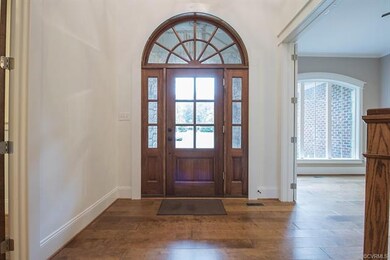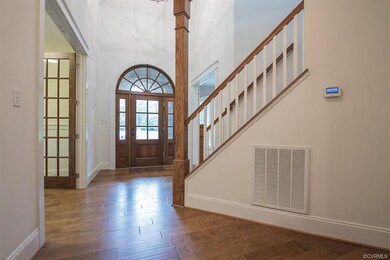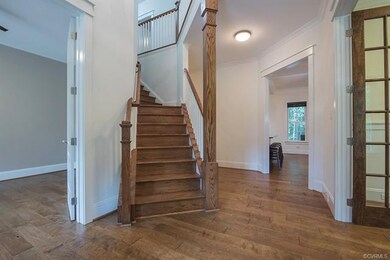
14824 Chesdin Green Way Chesterfield, VA 23838
South Chesterfield County NeighborhoodEstimated Value: $694,087 - $808,000
Highlights
- Golf Course Community
- 2.3 Acre Lot
- Clubhouse
- Fitness Center
- Community Lake
- Transitional Architecture
About This Home
As of December 2019Over $40,000 below original cost for this 1 owner custom built Estate Home! Welcome to the Bradford Plan by coveted Biringer Builders. This 4 sided brick and stone transitional sits on a private wooded 2.3 acre lot. Gourmet eat-in kitchen includes center island with cooktop stove, granite countertops, stainless steel appliances, double oven, and opens to the family room with stacked stone gas fireplace, beamed ceiling, and bright floor to ceiling windows. Formal dining room, office, and mud room/laundry room also located on the first floor. First floor master suite with luxury bath including double vanity, granite counter top, heated tile floor, separate tile shower, and WIC. Upstairs, there are 4 additional bedrooms and a bonus/media room. Private rear fenced yard with patio, perfect for entertaining! Home is wired for a generator, has two storage sheds, 3 car attached garage, and irrigation system! Neighborhood includes a boat landing for Lake Chesdin, Country Club, Pro Shop, Pools, and a gorgeous 18 hole golf course. Only 11 minutes away from Hull Street shopping and dining.
Last Agent to Sell the Property
RE/MAX Commonwealth License #0225072249 Listed on: 05/04/2019

Home Details
Home Type
- Single Family
Est. Annual Taxes
- $4,736
Year Built
- Built in 2014
Lot Details
- 2.3 Acre Lot
- Vinyl Fence
- Back Yard Fenced
- Sprinkler System
- Zoning described as R88
HOA Fees
- $148 Monthly HOA Fees
Parking
- 3 Car Garage
- Garage Door Opener
Home Design
- Transitional Architecture
- Brick Exterior Construction
- Stone
Interior Spaces
- 3,900 Sq Ft Home
- 2-Story Property
- Built-In Features
- Bookcases
- Beamed Ceilings
- High Ceiling
- Ceiling Fan
- Recessed Lighting
- Stone Fireplace
- Gas Fireplace
- Separate Formal Living Room
- Washer Hookup
Kitchen
- Breakfast Area or Nook
- Eat-In Kitchen
- Built-In Double Oven
- Induction Cooktop
- Dishwasher
- Kitchen Island
- Granite Countertops
Flooring
- Wood
- Partially Carpeted
- Tile
Bedrooms and Bathrooms
- 5 Bedrooms
- Main Floor Bedroom
- En-Suite Primary Bedroom
- Walk-In Closet
- Double Vanity
Outdoor Features
- Patio
- Exterior Lighting
- Shed
Schools
- Gates Elementary School
- Matoaca Middle School
- Matoaca High School
Utilities
- Zoned Heating and Cooling
- Heating System Uses Propane
- Vented Exhaust Fan
- Generator Hookup
- Propane Water Heater
- Septic Tank
- Cable TV Available
Listing and Financial Details
- Tax Lot 26
- Assessor Parcel Number 729-62-92-14-000-000
Community Details
Overview
- Chesdin Landing Subdivision
- Community Lake
- Pond in Community
Amenities
- Clubhouse
Recreation
- Golf Course Community
- Tennis Courts
- Community Basketball Court
- Sport Court
- Community Playground
- Fitness Center
- Community Pool
- Putting Green
- Trails
Ownership History
Purchase Details
Home Financials for this Owner
Home Financials are based on the most recent Mortgage that was taken out on this home.Purchase Details
Home Financials for this Owner
Home Financials are based on the most recent Mortgage that was taken out on this home.Similar Homes in Chesterfield, VA
Home Values in the Area
Average Home Value in this Area
Purchase History
| Date | Buyer | Sale Price | Title Company |
|---|---|---|---|
| Saylor Kailey Jo | $521,000 | Virginia Title & Escrow Llc | |
| Perot Eddie R | -- | -- |
Mortgage History
| Date | Status | Borrower | Loan Amount |
|---|---|---|---|
| Open | Saylor Kailey Jo | $521,000 | |
| Previous Owner | Perot Eddie R | $552,100 | |
| Previous Owner | Biringer Builders Inc | $416,250 |
Property History
| Date | Event | Price | Change | Sq Ft Price |
|---|---|---|---|---|
| 12/09/2019 12/09/19 | Sold | $521,000 | +0.2% | $134 / Sq Ft |
| 10/29/2019 10/29/19 | Pending | -- | -- | -- |
| 10/18/2019 10/18/19 | Price Changed | $519,900 | -1.0% | $133 / Sq Ft |
| 10/14/2019 10/14/19 | Price Changed | $525,000 | -0.9% | $135 / Sq Ft |
| 09/14/2019 09/14/19 | Price Changed | $529,950 | -0.9% | $136 / Sq Ft |
| 08/17/2019 08/17/19 | Price Changed | $534,950 | -0.9% | $137 / Sq Ft |
| 06/13/2019 06/13/19 | Price Changed | $539,950 | -1.8% | $138 / Sq Ft |
| 05/04/2019 05/04/19 | For Sale | $550,000 | -2.8% | $141 / Sq Ft |
| 11/13/2014 11/13/14 | Sold | $565,570 | +2.8% | $155 / Sq Ft |
| 07/02/2014 07/02/14 | Pending | -- | -- | -- |
| 04/04/2014 04/04/14 | For Sale | $549,900 | -- | $151 / Sq Ft |
Tax History Compared to Growth
Tax History
| Year | Tax Paid | Tax Assessment Tax Assessment Total Assessment is a certain percentage of the fair market value that is determined by local assessors to be the total taxable value of land and additions on the property. | Land | Improvement |
|---|---|---|---|---|
| 2024 | $5,799 | $628,500 | $93,700 | $534,800 |
| 2023 | $5,610 | $616,500 | $93,700 | $522,800 |
| 2022 | $5,144 | $559,100 | $93,700 | $465,400 |
| 2021 | $4,938 | $515,000 | $91,700 | $423,300 |
| 2020 | $4,893 | $515,000 | $91,700 | $423,300 |
| 2019 | $4,686 | $493,300 | $83,700 | $409,600 |
| 2018 | $4,702 | $467,500 | $81,700 | $385,800 |
| 2017 | $4,913 | $506,600 | $81,700 | $424,900 |
| 2016 | $4,863 | $506,600 | $81,700 | $424,900 |
| 2015 | $5,110 | $529,700 | $81,700 | $448,000 |
| 2014 | $727 | $75,700 | $75,700 | $0 |
Agents Affiliated with this Home
-
Ryan Sanford

Seller's Agent in 2019
Ryan Sanford
RE/MAX
(804) 218-3409
5 in this area
267 Total Sales
-
Lyndsay Jones

Buyer's Agent in 2019
Lyndsay Jones
Keller Williams Realty
(804) 205-6027
5 in this area
224 Total Sales
-
K
Seller's Agent in 2014
Kimberley Booth
Chesdin Realty LLC
(804) 938-6003
18 in this area
24 Total Sales
-
G
Seller Co-Listing Agent in 2014
Greg Lupsha
Base Camp Realty of VA Inc
Map
Source: Central Virginia Regional MLS
MLS Number: 1914689
APN: 729-62-92-14-000-000
- 13325 Shore Lake Turn
- 13455 Blue Heron Loop
- 13442 Drake Mallard Ct
- 13406 Drake Mallard Ct
- 13337 Drake Mallard Place
- 14811 N Ivey Mill Rd
- 13519 Pungo Ct
- 15506 Chesdin Landing Ct
- 13319 Chesdin Landing Dr
- 12524 Chesdin Crossing Dr
- 861 Sutherland Rd
- 13601 River Rd
- 18612 Holly Crest Dr
- 15656 Hebrides Dr
- 12036 Corte Castle Rd
- 11818 Chesdin Bluff Terrace
- 1600 Namozine Rd
- 12610 Second Branch Rd
- 11851 River Rd
- 15819 Chesdin Bluff Dr
- 14824 Chesdin Green Way
- 14818 Chesdin Green Way
- 13500 Marsh Elder Ct
- 13506 Marsh Elder Ct
- 14825 Chesdin Green Way
- 14812 Chesdin Green Way
- 14819 Chesdin Green Way
- 13512 Marsh Elder Ct
- 14831 Chesdin Green Way
- 13501 Marsh Elder Ct
- 14813 Chesdin Green Way Unit 11
- 13519 Marsh Elder Ct
- 13518 Marsh Elder Ct
- 14800 Chesdin Green Way
- 14807 Chesdin Green Way
- 13525 Marsh Elder Ct
- 13468 River Otter Rd
- 13524 Marsh Elder Ct
- 14801 Chesdin Green Way
- 13500 River Otter Ct

