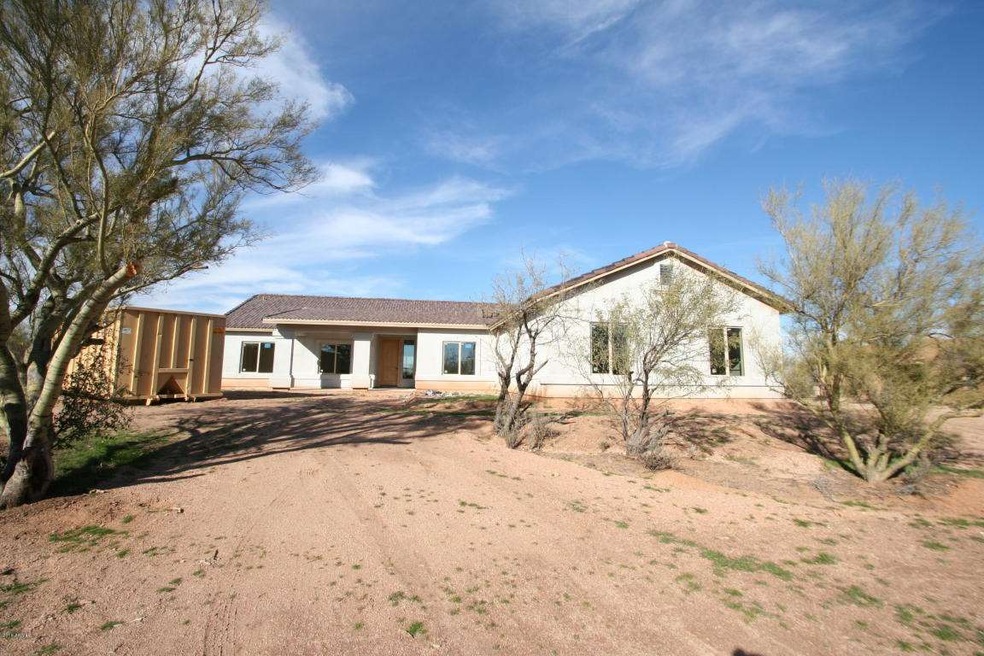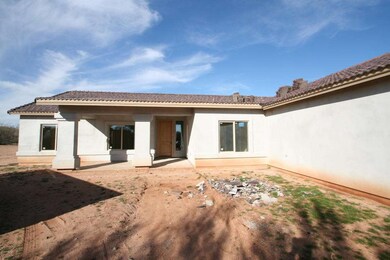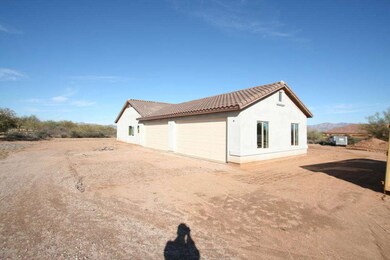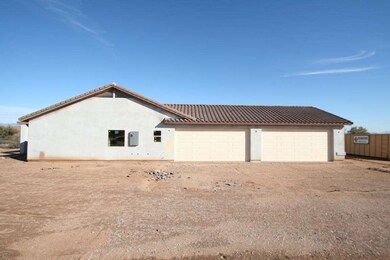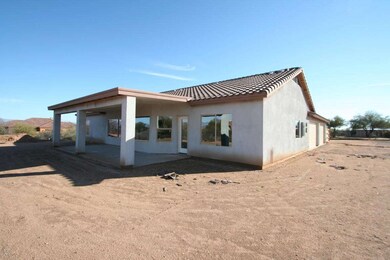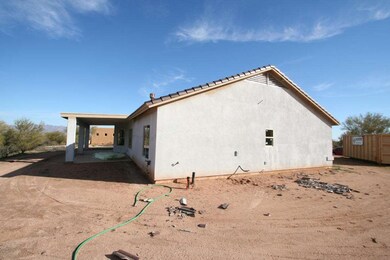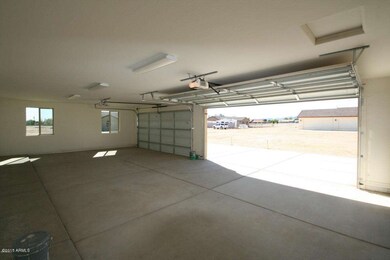
14824 E Morning Vista Ln Scottsdale, AZ 85262
Estimated Value: $870,000 - $1,049,000
Highlights
- Horses Allowed On Property
- Mountain View
- Granite Countertops
- Sonoran Trails Middle School Rated A-
- Vaulted Ceiling
- No HOA
About This Home
As of May 2016*NEW HOME ALMOST COMPLETE!!*(Click photos tab then VIRTUAL TOUR for 48 full screen scenes and photos of what home will look like)*1 acre lot *Horse property*Oversize 44'x24'deep'FOUR car garage with 8'tall and 16' wide garage doors*5 BR/3 full bath (Has 4BR plus den with closet in den)*Open greatroom plan*20'tile in all the right areas*Large kitchen features: Rustic Alder cabinets,granite tops,stainless steel appliances,and walk in pantry*Vaulted master with sep. tub&shower,double sinks,&walkin closet.(shower has tile surrounds)*Fans+prewires*2x6 ext.walls*Cable&phone to all bedrooms* Dual pane windows*Gas fireplace*Huge 31'x12'covered patio plus a large front cov. entry/front porch area* 4011 sqft under roof* Other homes avail.in Rio Verde,Some photos not actual home and shown for example ** Floorplan under documents tab ** This is a new home under construction. Some photos may be from a similar previously built home at a different location and shown as an example. Floorplans, elevations, upgrades, standard features, etc, may vary from other Malibu Homes under construction or completed.
Home Details
Home Type
- Single Family
Est. Annual Taxes
- $255
Year Built
- Built in 2014
Lot Details
- 1 Acre Lot
- Desert faces the front and back of the property
Parking
- 4 Car Garage
Home Design
- Home to be built
- Wood Frame Construction
- Tile Roof
- Stucco
Interior Spaces
- 2,409 Sq Ft Home
- 1-Story Property
- Vaulted Ceiling
- Gas Fireplace
- Double Pane Windows
- Mountain Views
Kitchen
- Eat-In Kitchen
- Built-In Microwave
- Granite Countertops
Flooring
- Carpet
- Tile
Bedrooms and Bathrooms
- 5 Bedrooms
- Primary Bathroom is a Full Bathroom
- 3 Bathrooms
- Dual Vanity Sinks in Primary Bathroom
- Bathtub With Separate Shower Stall
Schools
- Horseshoe Trails Elementary School
- Sonoran Trails Middle School
- Cactus Shadows High School
Utilities
- Refrigerated Cooling System
- Heating Available
- Shared Well
- Septic Tank
Additional Features
- Covered patio or porch
- Horses Allowed On Property
Community Details
- No Home Owners Association
- Association fees include no fees
- Built by Malibu Homes
- Call Lister For Legal Subdivision
Listing and Financial Details
- Assessor Parcel Number 219-39-368-B
Ownership History
Purchase Details
Home Financials for this Owner
Home Financials are based on the most recent Mortgage that was taken out on this home.Purchase Details
Purchase Details
Home Financials for this Owner
Home Financials are based on the most recent Mortgage that was taken out on this home.Purchase Details
Home Financials for this Owner
Home Financials are based on the most recent Mortgage that was taken out on this home.Purchase Details
Purchase Details
Purchase Details
Purchase Details
Similar Homes in Scottsdale, AZ
Home Values in the Area
Average Home Value in this Area
Purchase History
| Date | Buyer | Sale Price | Title Company |
|---|---|---|---|
| Jackson David C | -- | Accommodation | |
| Jackson David C | -- | Driggs Title Agency Inc | |
| Jackson David C | -- | None Available | |
| Jackson David C | $409,312 | American Title Svc Agency Ll | |
| Malibu Homes Llc | $70,000 | Pioneer Title Agency Inc | |
| Gay Jason | $55,000 | Security Title Agency | |
| Giest Keith | $35,000 | Stewart Title & Trust Of Pho | |
| M&I Marshall & Ilsley Bank | -- | None Available | |
| Lfi Cdi Llc | -- | None Available |
Mortgage History
| Date | Status | Borrower | Loan Amount |
|---|---|---|---|
| Open | Jackson David C | $373,191 | |
| Previous Owner | Jackson David C | $409,312 | |
| Previous Owner | Malibu Homes Llc | $300,000 |
Property History
| Date | Event | Price | Change | Sq Ft Price |
|---|---|---|---|---|
| 05/06/2016 05/06/16 | Sold | $409,312 | +2.4% | $170 / Sq Ft |
| 04/29/2016 04/29/16 | Price Changed | $399,900 | 0.0% | $166 / Sq Ft |
| 04/05/2016 04/05/16 | Price Changed | $399,900 | 0.0% | $166 / Sq Ft |
| 02/17/2016 02/17/16 | Pending | -- | -- | -- |
| 02/16/2016 02/16/16 | Pending | -- | -- | -- |
| 04/27/2015 04/27/15 | For Sale | $399,900 | -- | $166 / Sq Ft |
Tax History Compared to Growth
Tax History
| Year | Tax Paid | Tax Assessment Tax Assessment Total Assessment is a certain percentage of the fair market value that is determined by local assessors to be the total taxable value of land and additions on the property. | Land | Improvement |
|---|---|---|---|---|
| 2025 | $1,540 | $40,726 | -- | -- |
| 2024 | $1,474 | $38,787 | -- | -- |
| 2023 | $1,474 | $61,380 | $12,270 | $49,110 |
| 2022 | $1,444 | $46,730 | $9,340 | $37,390 |
| 2021 | $1,621 | $45,650 | $9,130 | $36,520 |
| 2020 | $1,597 | $41,230 | $8,240 | $32,990 |
| 2019 | $1,549 | $38,530 | $7,700 | $30,830 |
| 2018 | $1,491 | $38,200 | $7,640 | $30,560 |
| 2017 | $1,437 | $36,270 | $7,250 | $29,020 |
| 2016 | $274 | $8,805 | $8,805 | $0 |
| 2015 | $275 | $6,928 | $6,928 | $0 |
Agents Affiliated with this Home
-
Kurtis Forstie
K
Seller's Agent in 2016
Kurtis Forstie
Realty One Group
(602) 326-5720
13 in this area
43 Total Sales
-

Buyer's Agent in 2016
Rob Lafrentz
Arizona Best Real Estate
Map
Source: Arizona Regional Multiple Listing Service (ARMLS)
MLS Number: 5271674
APN: 219-39-368B
- 29523 N 146th St
- 146XX E Peak View Rd
- 28912 N 151st St Unit 34
- 29423 N 145th Place
- 14934 E Roy Rogers Rd
- 28819 N 146th St
- 0 N 152nd St Unit 6685488
- 29618 N 144th Way
- 14600 E Dale Ln
- 15106 E Monument Rd Unit 50
- 14511 E Windstone Trail
- 15157 E Monument Rd Unit 1
- 15123 E Monument Rd
- 28505 N 146th St
- 14428 E Monument Dr
- 15135 E Monument Rd
- 15200 E Roy Rogers Rd
- 28619 N 152nd St
- 28607 N 152nd St
- 219XX N 154th St Unit A
- 1481X E Morning Vista Ln E Unit B
- 1481X E Morning Vista Ln E
- 1481X E Morning Vista Ln E
- 14824 E Morning Vista Ln
- 148 Morning Vista Ln Unit 219-39-368-C
- 148 Morning Vista Ln Unit 219-39-368-F
- 148 Morning Vista Ln Unit 219-39-368-B
- 14818 E Morning Vista Ln
- 148XX E Morning Vista Rd
- 148XX E Morning Vista Rd
- 148XX E Morning Vista Rd
- 29419 N 148th St
- 149XX E Morning Vista Rd
- 149XX E Morning Vista Rd
- 14833 E Morning Vista Ln
- 14833 E Morning Vista Ln
- 14830 E Morning Vista Ln
- 14868 E Morning Vista Ln Unit 3
- 14813 E Morning Vista Ln
- 14827 E Morning Vista Ln
