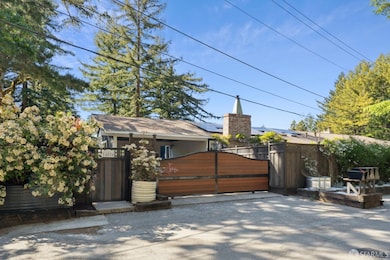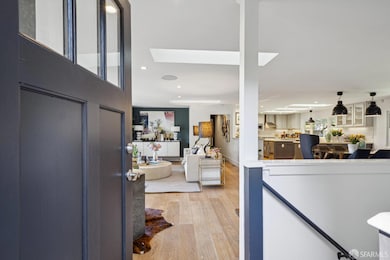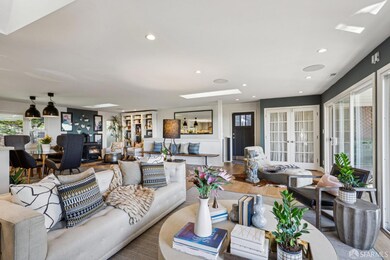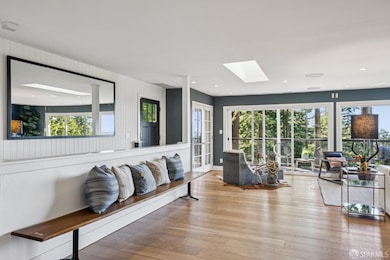
14826 Skyline Blvd Unit 1 Redwood City, CA 94062
Estimated payment $8,734/month
Highlights
- Sitting Area In Primary Bedroom
- Wood Flooring
- Double Oven
- Canyon View
- Wine Refrigerator
- Skylights in Kitchen
About This Home
This beautiful and tranquil 3 bedroom, 3 bath end unit condo lives like a single-family home. One of only four units, this home offers rare privacy, natural beauty, stunning views, and minutes from the award-winning Kings Mountain Elementary School. The entry opens to a spacious, light-filled floor plan centered around a chef's kitchen featuring top-tier appliances, a prep island with secondary sink, wine refrigerator, and abundant counter and cabinet space. Three large skylights flood the kitchen with natural light. The adjacent dining area is ideal for hosting gatherings, flowing into a cozy sitting area with a fireplace, skylight, and custom built-in bookshelves. The living room, with two additional skylights, boasts a wall of glass that frames the serene view and opens onto a generous deck. A full bath completes this level. Downstairs, the luxurious primary suite offers a spa-like bathroom, private deck, sitting area, and sweeping views. Two additional bedrooms, one with its own sitting area, a full bath, laundry closet, and storage complete this level. The private front yard provides a lovely outdoor space, while the leveled backyard adds even more outdoor potential. Tesla Powerwall and solar, 2 car parking. A short distance to Woodside, Palo Alto, and major freeways.
Open House Schedule
-
Sunday, June 01, 20252:30 to 4:30 pm6/1/2025 2:30:00 PM +00:006/1/2025 4:30:00 PM +00:00This beautiful and tranquil 3 bedroom, 3 bath end unit condo lives like a single-family home. One of only four units, this home offers rare privacy, natural beauty, stunning views, and minutes from the award-winning Kings Mountain Elementary School. The entry opens to a spacious, light-filled floor plan centered around a chef's kitchen featuring top-tier appliances, a prep island with secondary sink, wine refrigerator, and abundant counter and cabinet space. Three large skylights flood the kitchen with natural light. The adjacent dining area is ideal for hosting gatherings, flowing into a cozy sitting area with a fireplace, skylight, and custom built-in bookshelves. The living room, with two additional skylights, boasts a wall of glass that frames the serene view and opens onto a generous deck. A full bath completes this level. Downstairs, the luxurious primary suite offers a spa-like bathroom, private deck, sitting area, and sweeping views. Two additional bedrooms, one with its own sitting area, a full bath, laundry closet, and storage complete this level. The private front yard provides a lovely outdoor space, while the leveled backyard adds even more outdoor potential.2 car pkg.Add to Calendar
Property Details
Home Type
- Condominium
Est. Annual Taxes
- $14,999
Year Built
- Built in 1984 | Remodeled
HOA Fees
- $612 Monthly HOA Fees
Property Views
- Canyon
- Mountain
Interior Spaces
- 2,205 Sq Ft Home
- 2-Story Property
- Skylights in Kitchen
- Dining Room with Fireplace
- Laundry closet
Kitchen
- Double Oven
- Gas Cooktop
- Range Hood
- Microwave
- Dishwasher
- Wine Refrigerator
- Kitchen Island
- Disposal
Flooring
- Wood
- Stone
- Tile
Bedrooms and Bathrooms
- Sitting Area In Primary Bedroom
- 3 Full Bathrooms
- Dual Vanity Sinks in Primary Bathroom
Parking
- 2 Parking Spaces
- Covered Parking
- Side by Side Parking
- Assigned Parking
Additional Features
- Fenced Front Yard
- Central Heating and Cooling System
Listing and Financial Details
- Assessor Parcel Number 112-130-010
Community Details
Overview
- Association fees include insurance, sewer, trash, water
- 4 Units
- Kings Mountain HOA
Pet Policy
- Pets Allowed
Map
Home Values in the Area
Average Home Value in this Area
Tax History
| Year | Tax Paid | Tax Assessment Tax Assessment Total Assessment is a certain percentage of the fair market value that is determined by local assessors to be the total taxable value of land and additions on the property. | Land | Improvement |
|---|---|---|---|---|
| 2023 | $14,999 | $1,313,971 | $394,191 | $919,780 |
| 2022 | $14,345 | $1,288,208 | $386,462 | $901,746 |
| 2021 | $14,082 | $1,262,950 | $378,885 | $884,065 |
| 2020 | $14,082 | $1,250,000 | $375,000 | $875,000 |
| 2019 | $12,526 | $1,080,000 | $324,000 | $756,000 |
| 2018 | $10,046 | $904,987 | $271,495 | $633,492 |
| 2017 | $9,933 | $887,243 | $266,172 | $621,071 |
| 2016 | $9,807 | $869,847 | $260,953 | $608,894 |
| 2015 | $9,576 | $856,782 | $257,034 | $599,748 |
| 2014 | $9,316 | $840,000 | $252,000 | $588,000 |
Property History
| Date | Event | Price | Change | Sq Ft Price |
|---|---|---|---|---|
| 05/29/2025 05/29/25 | For Sale | $1,295,000 | +3.6% | $587 / Sq Ft |
| 12/06/2019 12/06/19 | Sold | $1,250,000 | -3.8% | $613 / Sq Ft |
| 11/25/2019 11/25/19 | Pending | -- | -- | -- |
| 11/08/2019 11/08/19 | For Sale | $1,299,000 | +20.3% | $637 / Sq Ft |
| 09/17/2018 09/17/18 | Sold | $1,080,000 | -6.1% | $529 / Sq Ft |
| 08/11/2018 08/11/18 | Pending | -- | -- | -- |
| 07/16/2018 07/16/18 | For Sale | $1,150,000 | +36.9% | $564 / Sq Ft |
| 07/10/2013 07/10/13 | Sold | $840,000 | -1.1% | $416 / Sq Ft |
| 06/10/2013 06/10/13 | Pending | -- | -- | -- |
| 05/29/2013 05/29/13 | Price Changed | $849,000 | -5.6% | $420 / Sq Ft |
| 04/18/2013 04/18/13 | For Sale | $899,000 | -- | $445 / Sq Ft |
Purchase History
| Date | Type | Sale Price | Title Company |
|---|---|---|---|
| Grant Deed | $1,250,000 | Cornerstone Title Company | |
| Grant Deed | $1,080,000 | Cornerstone Title Co | |
| Interfamily Deed Transfer | -- | None Available | |
| Grant Deed | $840,000 | Cornerstone Title Company | |
| Interfamily Deed Transfer | -- | None Available | |
| Interfamily Deed Transfer | -- | First American Title Company | |
| Interfamily Deed Transfer | -- | First American Title Guarant | |
| Grant Deed | $631,000 | Chicago Title Insurance Co |
Mortgage History
| Date | Status | Loan Amount | Loan Type |
|---|---|---|---|
| Open | $300,000 | Credit Line Revolving | |
| Open | $1,006,700 | New Conventional | |
| Closed | $1,000,000 | New Conventional | |
| Closed | $1,000,000 | New Conventional | |
| Previous Owner | $864,000 | New Conventional | |
| Previous Owner | $100,000 | Credit Line Revolving | |
| Previous Owner | $660,000 | Adjustable Rate Mortgage/ARM | |
| Previous Owner | $625,500 | New Conventional | |
| Previous Owner | $160,000 | Credit Line Revolving | |
| Previous Owner | $562,000 | New Conventional | |
| Previous Owner | $38,000 | Credit Line Revolving | |
| Previous Owner | $57,000 | Credit Line Revolving | |
| Previous Owner | $57,800 | Credit Line Revolving | |
| Previous Owner | $504,800 | Purchase Money Mortgage |
Similar Homes in Redwood City, CA
Source: San Francisco Association of REALTORS® MLS
MLS Number: 425038322
APN: 112-130-010
- 14826 Skyline Blvd Unit 3
- 0 Swett Rd
- 229 Huckleberry Trail
- 13872 Silver Sky Way
- 1330 Redwood Terrace Rd
- 13 & 15 Big Tree Way
- 0 Lilac Ave Unit 41071813
- 885 Patrol Rd
- 33 Bear Glen Dr
- 0 Allen Rd
- 103 Harkins Rd
- 000 Purisima Rd
- 13250 Skyline Blvd
- 559 Patrol Rd
- 16351 Skyline Blvd
- 3570 Tripp Rd
- 100 Canada Rd
- 25 Oakhill Dr
- 12960 Skyline Blvd
- 333 Raymundo Dr






