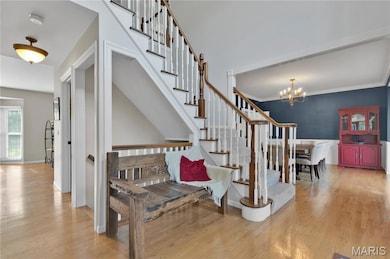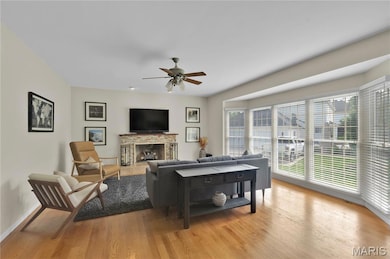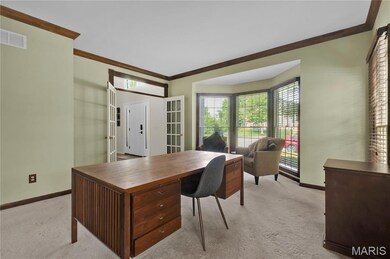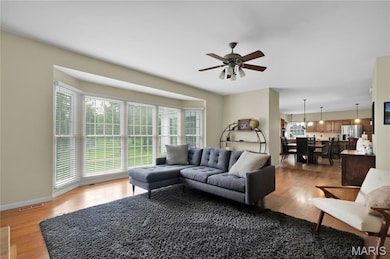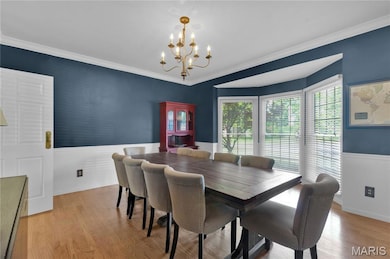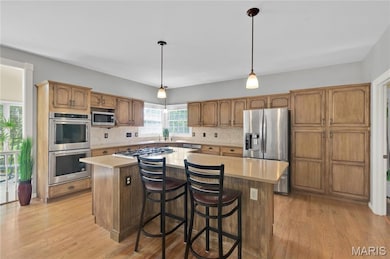
14826 Straub Hill Ln Chesterfield, MO 63017
Estimated payment $5,529/month
Highlights
- Recreation Room
- Traditional Architecture
- 1 Fireplace
- Claymont Elementary School Rated A
- Wood Flooring
- Great Room
About This Home
Back on the Market, No fault of Sellers. This stunning brick two-story with over 4600 sqft of living space located in the sought after Book Hill Estates subdivision! Timeless elegance meets modern comfort in this beautifully designed home featuring a grand front porch, two-story foyer, gleaming hardwood floors, and custom millwork. The center hall layout includes a private study, formal dining room with bay window, a dramatic great room and Palladian windows. The gourmet kitchen boasts glazed cabinetry, premium appliances, a large island with breakfast bar, butler’s pantry, planning center, and a vaulted sunroom opening to the patio—perfect for entertaining. Upstairs, the coffered owner’s suite offers a spa-like bath and walk-in closet, plus 3 more bedrooms—one with private bath, two with Jack & Jill. The finished lower level includes a spacious rec room with wet bar, gym, and bath. Enjoy beautifully landscaped grounds backing to green space, complete with patio, 3-car garage, and room to relax or entertain in style.
Home Details
Home Type
- Single Family
Est. Annual Taxes
- $9,602
Year Built
- Built in 1994
Lot Details
- 0.31 Acre Lot
- Lot Dimensions are 125x218x123
Parking
- 3 Car Attached Garage
Home Design
- Traditional Architecture
- Brick Veneer
- Vinyl Siding
Interior Spaces
- 2-Story Property
- Historic or Period Millwork
- 1 Fireplace
- Window Treatments
- Pocket Doors
- French Doors
- Atrium Doors
- Panel Doors
- Great Room
- Breakfast Room
- Dining Room
- Den
- Recreation Room
- Laundry Room
Flooring
- Wood
- Carpet
- Ceramic Tile
Bedrooms and Bathrooms
- 4 Bedrooms
Basement
- Basement Fills Entire Space Under The House
- Basement Ceilings are 8 Feet High
Schools
- Claymont Elem. Elementary School
- West Middle School
- Parkway West High School
Additional Features
- Covered patio or porch
- Forced Air Zoned Heating and Cooling System
Community Details
- No Home Owners Association
Listing and Financial Details
- Assessor Parcel Number 20R-13-0746
Map
Home Values in the Area
Average Home Value in this Area
Tax History
| Year | Tax Paid | Tax Assessment Tax Assessment Total Assessment is a certain percentage of the fair market value that is determined by local assessors to be the total taxable value of land and additions on the property. | Land | Improvement |
|---|---|---|---|---|
| 2023 | $9,602 | $148,740 | $30,880 | $117,860 |
| 2022 | $9,745 | $139,210 | $40,430 | $98,780 |
| 2021 | $9,688 | $139,210 | $40,430 | $98,780 |
| 2020 | $10,141 | $138,110 | $38,820 | $99,290 |
| 2019 | $10,026 | $138,110 | $38,820 | $99,290 |
| 2018 | $10,034 | $128,250 | $38,820 | $89,430 |
| 2017 | $9,747 | $128,250 | $38,820 | $89,430 |
| 2016 | $8,235 | $103,040 | $20,480 | $82,560 |
| 2015 | $8,624 | $103,040 | $20,480 | $82,560 |
| 2014 | $8,620 | $109,670 | $35,780 | $73,890 |
Property History
| Date | Event | Price | Change | Sq Ft Price |
|---|---|---|---|---|
| 06/23/2025 06/23/25 | Pending | -- | -- | -- |
| 06/14/2025 06/14/25 | For Sale | $849,000 | 0.0% | $181 / Sq Ft |
| 06/08/2025 06/08/25 | Pending | -- | -- | -- |
| 06/06/2025 06/06/25 | Price Changed | $849,000 | -5.6% | $181 / Sq Ft |
| 05/30/2025 05/30/25 | For Sale | $899,000 | +36.5% | $192 / Sq Ft |
| 05/06/2025 05/06/25 | Off Market | -- | -- | -- |
| 11/26/2014 11/26/14 | Sold | -- | -- | -- |
| 11/26/2014 11/26/14 | For Sale | $658,500 | -- | $189 / Sq Ft |
| 11/24/2014 11/24/14 | Pending | -- | -- | -- |
Purchase History
| Date | Type | Sale Price | Title Company |
|---|---|---|---|
| Warranty Deed | $568,000 | None Available | |
| Warranty Deed | $494,000 | -- | |
| Warranty Deed | -- | -- |
Mortgage History
| Date | Status | Loan Amount | Loan Type |
|---|---|---|---|
| Open | $458,000 | New Conventional | |
| Closed | $472,000 | New Conventional | |
| Closed | $454,400 | Adjustable Rate Mortgage/ARM | |
| Previous Owner | $494,000 | No Value Available |
Similar Homes in Chesterfield, MO
Source: MARIS MLS
MLS Number: MIS25029554
APN: 20R-13-0746
- 2306 Manor Grove Dr Unit 1
- 2393 Broadmont Ct Unit 2
- 14949 Straub Hill Ln
- 14943 Green Circle Dr
- 14991 Broadmont Dr
- 2030 Logan Hill Dr
- 14760 Brook Hill Dr
- 2487 Clayborn Dr Unit 1C
- 15038 Claymoor Ct Unit 2
- 15017 Baxter Village Dr Unit B
- 2020 Claymills Dr
- 503 Richley Dr
- 1994 Claymills Dr
- 507 Mercer Manor Dr
- 15371 Timber Hill Ln
- 14619 Schoettler Manor Ct
- 14964 Water Ridge Ct
- 2022 Tramore Ct
- 1908 Crampton Ct
- 1605 Huguenot Ct

