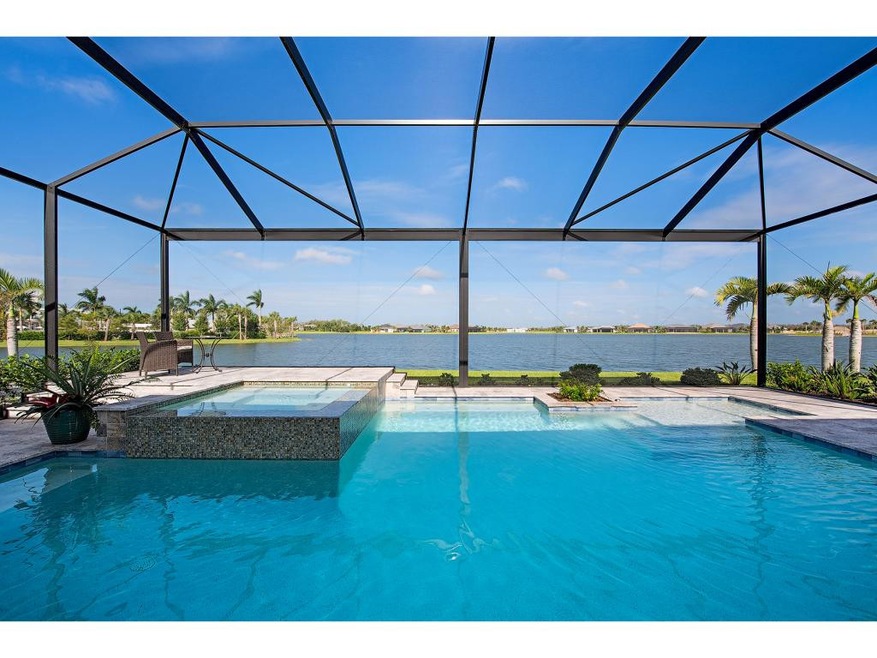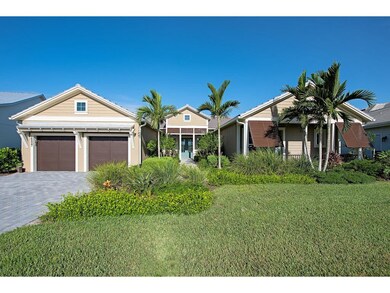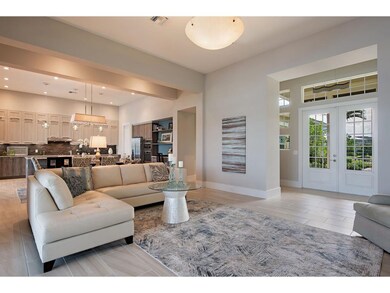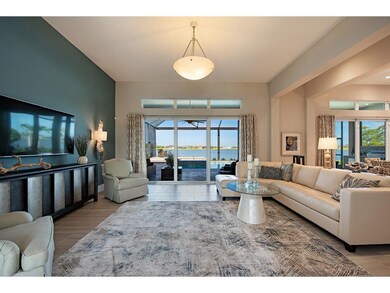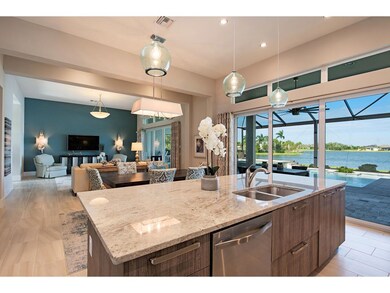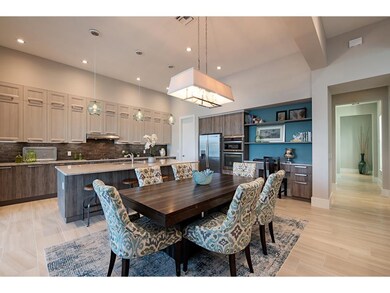
14827 Dockside Ln Naples, FL 34114
Naples Reserve NeighborhoodHighlights
- 108 Feet of Waterfront
- Tennis Courts
- Lake View
- Fitness Center
- In Ground Pool
- 12,112 Acre Lot
About This Home
As of November 2018This stunning Minorca floor plan by Ashton Woods has it all. Unparalleled water view on the largest lake in Naples Reserve with disappearing edge, waterfall pool and spa. Everything you want in tropical Florida living. Upgrades galore thruout this open and elegant property. Exceptional flooring, Exotic Counters and Italian cabinetry are enhanced by 10 and 12 foot volume ceilings. An expansive Master bedroom suite with open views of the lake. Fourth bedroom can be used as office or en suite with guests for privacy. Charming front lanai with heavy vegetation for privacy. The 3 car garage is tandem and used for extra storage or canoe & other water activities. Pet friendly with dog parks and access to the 3 major lakes in the Reserve. An exceptional Community. Some of the lowest fees in the Naples area with some of the nicest Club elements. This home is a MUST SEE. Naples Reserve is close to the 951 and 41 intersection and a quick drive to Marco Island and Olde Naples. A charming community of approx 1100 homes close to everything.
Last Agent to Sell the Property
Premier Sotheby's International Realty License #682290 Listed on: 10/08/2018

Last Buyer's Agent
Premier Sotheby's International Realty License #682290 Listed on: 10/08/2018

Home Details
Home Type
- Single Family
Est. Annual Taxes
- $7,380
Year Built
- Built in 2016
Lot Details
- 12,112 Acre Lot
- Lot Dimensions are 73x130x108x130
- 108 Feet of Waterfront
- Lake Front
- Northwest Facing Home
Parking
- 3 Car Attached Garage
- Garage Door Opener
Home Design
- Contemporary Architecture
- Poured Concrete
- Tile Roof
Interior Spaces
- 2,629 Sq Ft Home
- Furnished
- Built-In Features
- High Ceiling
- Picture Window
- Combination Dining and Living Room
- Tile Flooring
- Lake Views
Kitchen
- Range
- Microwave
- Dishwasher
- Built-In or Custom Kitchen Cabinets
- Disposal
Bedrooms and Bathrooms
- 4 Bedrooms
- Primary Bedroom on Main
Laundry
- Dryer
- Washer
- Laundry Tub
Outdoor Features
- In Ground Pool
- Tennis Courts
- Lanai
Utilities
- Central Heating and Cooling System
Listing and Financial Details
- Legal Lot and Block 15 / 4\4A
- Tax Tract Number 1
- Assessor Parcel Number 63045038540
Community Details
Overview
- Property has a Home Owners Association
- Naples Reserve Community
- Naples Reserve Subdivision
Recreation
- Kayak Storage
- Tennis Courts
- Pickleball Courts
- Fitness Center
- Community Pool
Ownership History
Purchase Details
Purchase Details
Home Financials for this Owner
Home Financials are based on the most recent Mortgage that was taken out on this home.Purchase Details
Home Financials for this Owner
Home Financials are based on the most recent Mortgage that was taken out on this home.Purchase Details
Home Financials for this Owner
Home Financials are based on the most recent Mortgage that was taken out on this home.Purchase Details
Similar Homes in Naples, FL
Home Values in the Area
Average Home Value in this Area
Purchase History
| Date | Type | Sale Price | Title Company |
|---|---|---|---|
| Interfamily Deed Transfer | -- | Attorney | |
| Warranty Deed | $917,000 | Attorney | |
| Special Warranty Deed | $728,272 | First American Title Ins Co | |
| Deed | $728,300 | -- | |
| Deed | $1,604,000 | -- |
Mortgage History
| Date | Status | Loan Amount | Loan Type |
|---|---|---|---|
| Open | $500,000 | New Conventional | |
| Open | $5,000,003 | Adjustable Rate Mortgage/ARM | |
| Previous Owner | $582,617 | New Conventional |
Property History
| Date | Event | Price | Change | Sq Ft Price |
|---|---|---|---|---|
| 11/30/2018 11/30/18 | Sold | $917,000 | -10.4% | $349 / Sq Ft |
| 10/28/2018 10/28/18 | Pending | -- | -- | -- |
| 10/08/2018 10/08/18 | For Sale | $1,023,500 | +40.5% | $389 / Sq Ft |
| 05/26/2016 05/26/16 | Sold | $728,272 | +3.9% | $273 / Sq Ft |
| 04/26/2016 04/26/16 | Pending | -- | -- | -- |
| 10/23/2015 10/23/15 | For Sale | $701,123 | -- | $263 / Sq Ft |
Tax History Compared to Growth
Tax History
| Year | Tax Paid | Tax Assessment Tax Assessment Total Assessment is a certain percentage of the fair market value that is determined by local assessors to be the total taxable value of land and additions on the property. | Land | Improvement |
|---|---|---|---|---|
| 2023 | $7,708 | $594,414 | $0 | $0 |
| 2022 | $7,726 | $577,101 | $0 | $0 |
| 2021 | $7,786 | $560,292 | $0 | $0 |
| 2020 | $7,298 | $552,556 | $0 | $0 |
| 2019 | $7,194 | $540,133 | $0 | $0 |
| 2018 | $7,380 | $552,815 | $37,617 | $515,198 |
| 2017 | $8,764 | $674,096 | $79,660 | $594,436 |
| 2016 | $1,812 | $14,900 | $0 | $0 |
| 2015 | $180 | $14,900 | $0 | $0 |
Agents Affiliated with this Home
-

Seller's Agent in 2018
Lura Jones
Premier Sotheby's International Realty
(239) 370-5340
29 in this area
199 Total Sales
-

Seller Co-Listing Agent in 2018
Shamus Jones
Premier Sotheby's International Realty
(239) 839-7126
11 in this area
75 Total Sales
-
C
Seller's Agent in 2016
Comp Agent
Marco Island Area Association Of Realtor
Map
Source: Marco Island Area Association of REALTORS®
MLS Number: 2182367
APN: 63045038540
