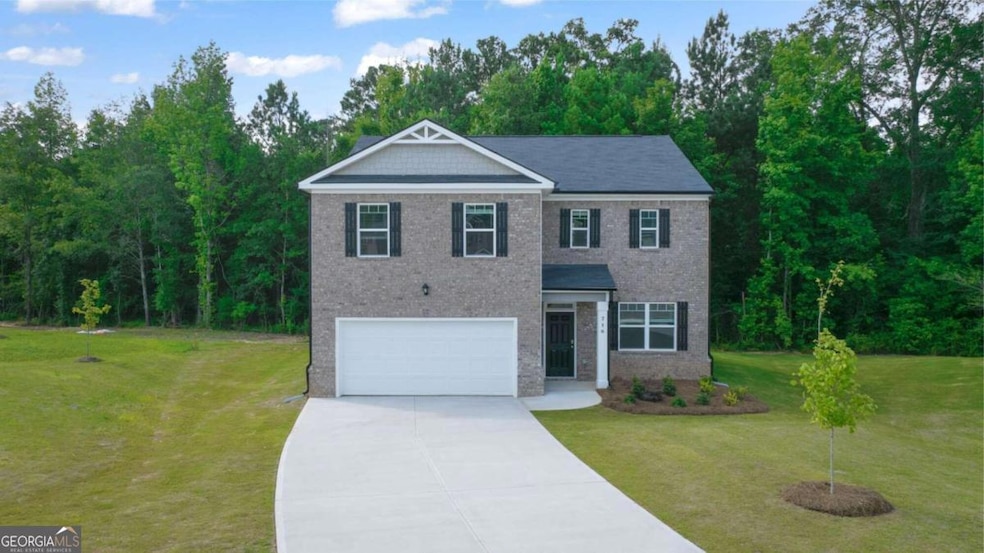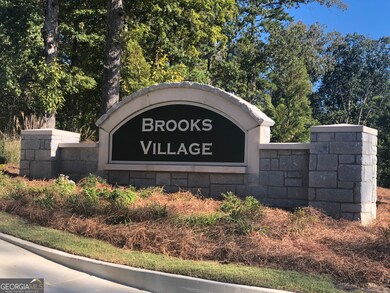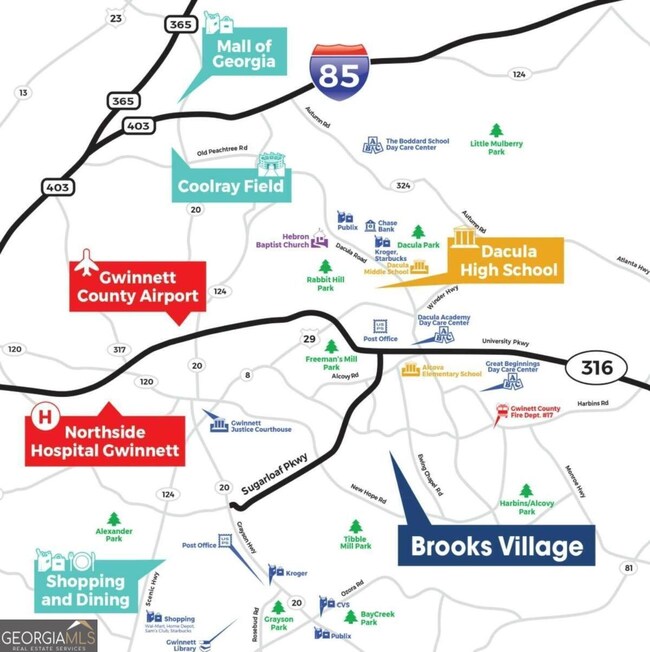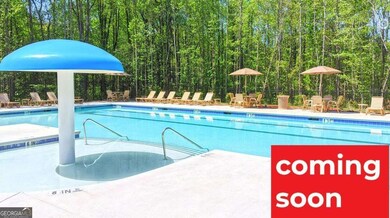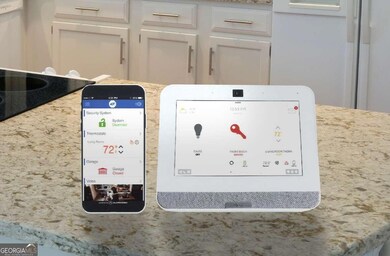BEAUTIFUL BRICK FRONT HOME! LOCATED IN A SWIM & TENNIS COMMUNITY / SPECIAL FINANCING WITH EXTREMELY LOW INTEREST RATE OPPORTUNITIES ON SELECT HOMESITES/ FULL STAINLESS-STEEL APPLIANCE PKG/ DESIRED DACULA SCHOOLS/ CLOSE TO SHOPPING & HIGHWAY 316 AND INTERSTATE 85. SEVERAL PARKS FEATURING AN AQUATIC CENTER, SPORTS FIELDS, PICNIC AREAS AND COMMUNITY CENTERS, FLYING - DISC GOLF COURSE, TRAILS, FISHING, HORSESHOE PIT AND PLAYGROUND. 4.9 star Rating on Google Maps. SPECIAL FINANCING WITH EXTREMELY LOW INTEREST RATE OPPORTUNITIES ON SELECT HOMESITES. "The Galen" is our popular 4bd/2.5bth plan that offers an expansive flex space that could be used as a dedicated home office or formal dining room. The family room and kitchen with extended island has an open concept and is great for hosting family and friends. The patio is located off the breakfast area. A convenient powder room is also on the main. Upstairs features a HUGE Owner bedroom suite and private bath, three spacious secondary bedrooms share a full bath with double vanity, and a laundry room. This beautiful home sits in a cul-de-sac on a full unfinished basement. You will never be too far from home with Home Is Connected(R) Smart Home Technology. Your new home will include an industry leading suite of smart home products that keep you connected with the people and place you value most. Three (3) Zone Sprinkler System included. "Photos used for illustrative purposes and do not depict actual home. Prices subject to change at any time and this listing although believe to be accurate may not reflect the latest changes. Photos used for illustrative purposes as home is under construction. CALL ME ABOUT ADDITIONAL BUILDER INCENTIVES!

