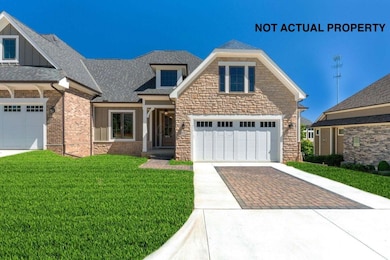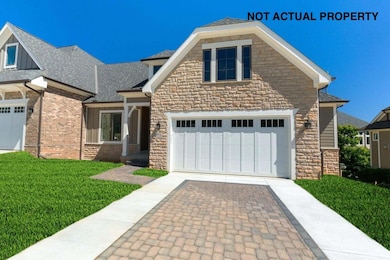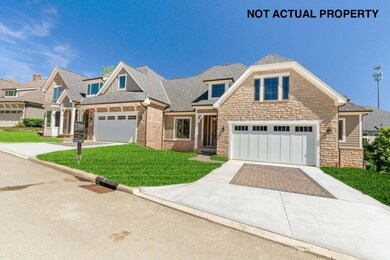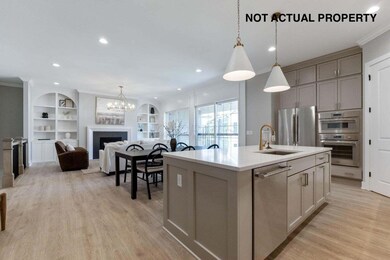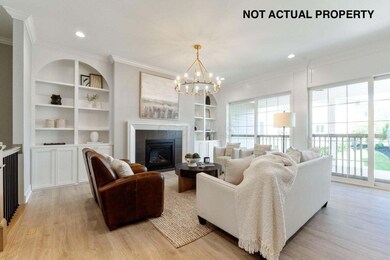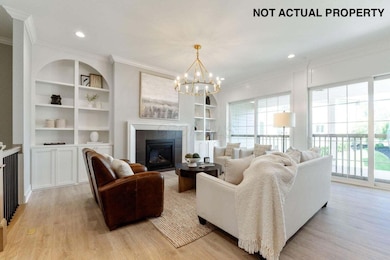1483 Dogwood Loop Powell, OH 43065
Estimated payment $5,553/month
Highlights
- New Construction
- 1.86 Acre Lot
- Great Room
- Tyler Run Elementary School Rated A
- Wood Flooring
- 2 Car Attached Garage
About This Home
BUILD THIS CUSTOM LUXURY CONDO IN THE BEAUTIFUL LOCH LOMOND HILLS OF THE SCENIC OLENTANGY RIVER VALLEY. OPEN & AIRY FLOOR PLAN WITH SPACIOUS GREAT ROOM, MORNING ROOM AND GOURMET KITCHEN WITH OVERSIZED ISLAND, LARGE PANTRY OVERLOOKING LARGE DECK. 10' CEILINGS THROUGHOUT FIRST FLOOR, 8' SOLID CORE DOORS, ENGINEERED LUXURY LVP IN MAIN LIVING AREAS. 1ST FLOOR MASTER SUITE W/ CUSTOM POURED SHOWER, DUAL VANITIES & LARGE WALK IN CLOSET. 1ST FLOOR FLEX ROOM/ STUDY/ GUEST ROOM. FINISHED LOWER LEVEL W/ 3RD BEDROOM, 3RD FULL BATH, REC SPACE CONVENIENTLY LOCATED OFF OF 315 FOR A SHORT COMMUTE TO DOWNTOWN.
Property Details
Home Type
- Condominium
Est. Annual Taxes
- $5,452
Year Built
- Built in 2026 | New Construction
Lot Details
- 1 Common Wall
HOA Fees
- $510 Monthly HOA Fees
Parking
- 2 Car Attached Garage
Home Design
- Home to be built
- Poured Concrete
- Stucco Exterior
- Stone Exterior Construction
Interior Spaces
- 2,593 Sq Ft Home
- 1-Story Property
- Gas Log Fireplace
- Insulated Windows
- Great Room
- Laundry on main level
Flooring
- Wood
- Carpet
Bedrooms and Bathrooms
- 3 Bedrooms | 2 Main Level Bedrooms
Basement
- Basement Fills Entire Space Under The House
- Recreation or Family Area in Basement
- Basement Window Egress
Utilities
- Forced Air Heating and Cooling System
- Heating System Uses Gas
Listing and Financial Details
- Builder Warranty
- Home warranty included in the sale of the property
- Assessor Parcel Number 319-444-05-044-004
Community Details
Overview
- $1,500 Capital Contribution Fee
- Association fees include lawn care, snow removal
- Association Phone (614) 408-3230
- Vaughn HOA
- On-Site Maintenance
Recreation
- Snow Removal
Map
Home Values in the Area
Average Home Value in this Area
Property History
| Date | Event | Price | List to Sale | Price per Sq Ft |
|---|---|---|---|---|
| 11/23/2025 11/23/25 | For Sale | $893,472 | 0.0% | $345 / Sq Ft |
| 11/20/2025 11/20/25 | Off Market | $893,472 | -- | -- |
| 07/14/2025 07/14/25 | For Sale | $893,472 | -- | $345 / Sq Ft |
Source: Columbus and Central Ohio Regional MLS
MLS Number: 225025982
- 1473 Dogwood Loop
- 1474 Dogwood Loop
- 8144 Mount Air Place Unit 8144
- 8292 Breckenridge Way
- 941 Clubview Blvd S
- 890 Pipestone Dr
- 8380 Orchard Knoll Ln Unit 8380
- 8326 Bruntsfield Rd
- 8322 Bruntsfield Rd Unit 8322
- 1539 Clubview Blvd S
- 70 Highbluffs Blvd Unit 70
- 1001 Rutherglen Dr
- 8622 Renford Ct
- 8749 Olenmead Dr
- 8213 Longhorn Rd
- 8205 Longhorn Rd
- 8714 Prairie Frost Ln
- 145 Feathertip Ln
- 8824 Rock Dove Rd
- 1908 Lost Valley Rd
- 70 Liberty Commons Rd
- 8318 Linton Blvd Unit 8318
- 99 Antelope Way
- 20 Olentangy Meadows Dr
- 1 Mirada Dr N
- 96 Arrowfeather Ln
- 8495 Bella Woods Dr
- 133 Feathertip Ln
- 8817 Rock Dove Rd
- 175 Dillmont Dr
- 8805 Emerald Hill Dr
- 8806 Emerald Hill Dr
- 300 Springboro Ln
- 260 Lazelle Rd
- 8799 Atherton Rd
- 315 High Meadows Village Dr
- 105 Radio City Blvd
- 1739 Wetherburn Dr
- 749-1 Enclave Village Place
- 79 Cheswick Village Dr
Ask me questions while you tour the home.

