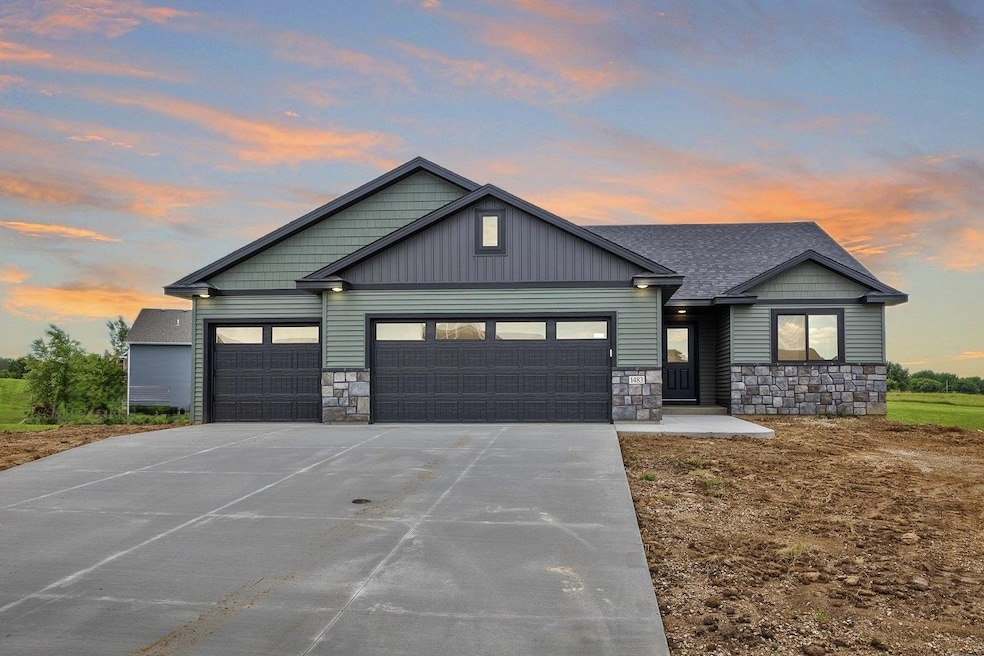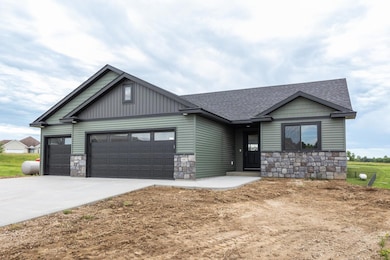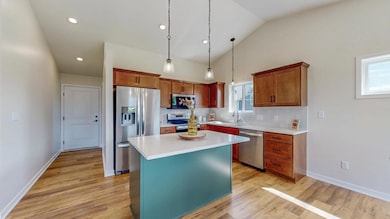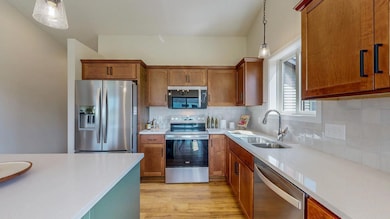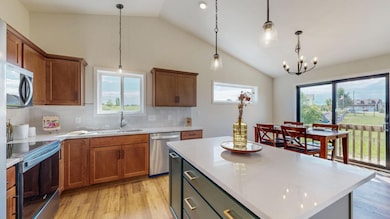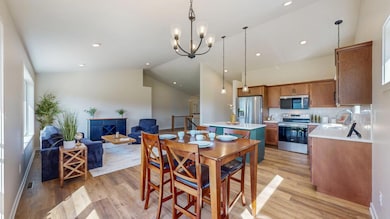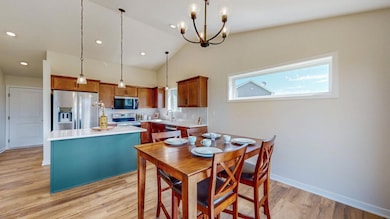
1483 Grand View Ln SE Mazeppa, MN 55956
Estimated payment $2,157/month
Highlights
- New Construction
- No HOA
- Cul-De-Sac
- Zumbrota-Mazeppa Elementary School Rated 9+
- The kitchen features windows
- 3 Car Attached Garage
About This Home
Welcome to your brand-new dream home in the heart of Mazeppa! This thoughtfully designed residence features an open-concept floor plan that seamlessly connects the kitchen, dining area, and living room—perfect for everyday living and entertaining alike. The main level boasts a spacious master suite complete with a walk-in closet and a private 3⁄4 bathroom, offering a relaxing retreat at the end of the day. You'll also find a second full bathroom on the main floor for guests and household convenience. Step into a large, welcoming main-level entryway that sets the tone for the rest of the home. The attached 3-car garage provides plenty of space for vehicles, tools, and storage. Downstairs, the unfinished basement is full of potential—an excellent equity builder with room to add two additional bedrooms, another full bathroom, and a generous family room with a walk-out sliding door leading to the backyard. With stylish finishes, quality construction, and future expansion possibilities, this home is a must-see for anyone looking to settle in a peaceful and growing community. Don’t miss your chance to make this versatile and spacious new construction your own!
Home Details
Home Type
- Single Family
Est. Annual Taxes
- $630
Year Built
- Built in 2025 | New Construction
Lot Details
- 1,742 Sq Ft Lot
- Lot Dimensions are 55x150x196x150
- Cul-De-Sac
Parking
- 3 Car Attached Garage
- Garage Door Opener
Home Design
- Architectural Shingle Roof
- Vinyl Siding
Interior Spaces
- 1,331 Sq Ft Home
- 1-Story Property
- Entrance Foyer
- Living Room
- Dining Room
- Washer and Dryer Hookup
Kitchen
- Range
- Microwave
- Dishwasher
- The kitchen features windows
Bedrooms and Bathrooms
- 2 Bedrooms
- En-Suite Bathroom
Unfinished Basement
- Walk-Out Basement
- Basement Fills Entire Space Under The House
- Natural lighting in basement
Utilities
- Forced Air Heating and Cooling System
- 150 Amp Service
- Gas Water Heater
Additional Features
- Air Exchanger
- Patio
- Sod Farm
Community Details
- No Home Owners Association
- Built by BIGELOW HOMES LLC
- Scenic Heights Sub Subdivision
Listing and Financial Details
- Assessor Parcel Number R230037800
Map
Home Values in the Area
Average Home Value in this Area
Property History
| Date | Event | Price | List to Sale | Price per Sq Ft |
|---|---|---|---|---|
| 11/05/2025 11/05/25 | Pending | -- | -- | -- |
| 05/15/2025 05/15/25 | For Sale | $399,900 | -- | $300 / Sq Ft |
About the Listing Agent

Many people think real estate is just about transactions, but Peter knows it’s really about relationships. Since 2004, he’s been helping buyers and sellers in Rochester, MN, with one goal in mind—earning their trust and putting their best interests first.
As a Realtor with RE/MAX Results, Peter takes pride in creating effective, personalized strategies that work for each client, whether you’re buying your first home or your forever home. For him, real estate isn’t just a career—it’s a
Peter's Other Listings
Source: NorthstarMLS
MLS Number: 6721974
- 1693 Cherry St E
- 259 14th Ave SE
- 1331 River Bluff Rd SE
- 907 River Bluff Rd SE
- 323 2nd Ave SE
- 553 3rd Ave NE
- 58869 Cty Road 71
- TBD Tbd
- 58754 415th Ave
- 56381 400th Ave
- 4459 130th St NW
- 44th Avenue NW and 103rd St NW
- 103rd Street and 44t Avenue St SW
- TBD Sunset Bay Rd
- 19643 500th St
- 314 Keystone Dr NE
- 810 19th St
- 3 Island Heights Ct NE
- 2145 Turnberry Ln SE
- 2049 E 20th St
