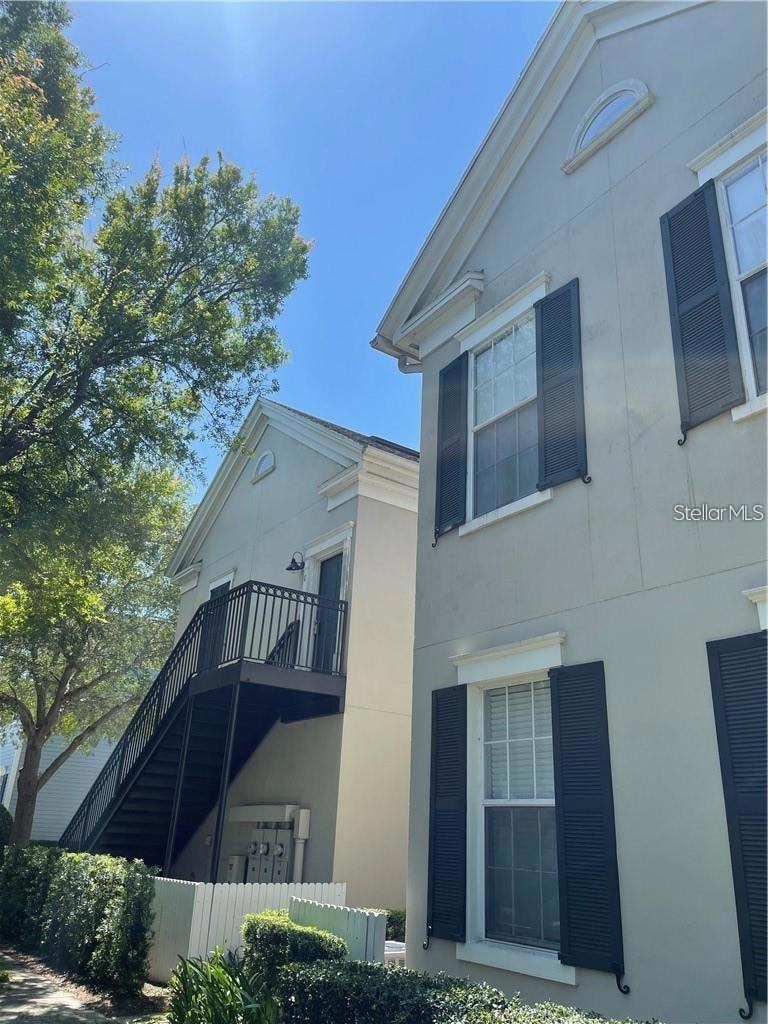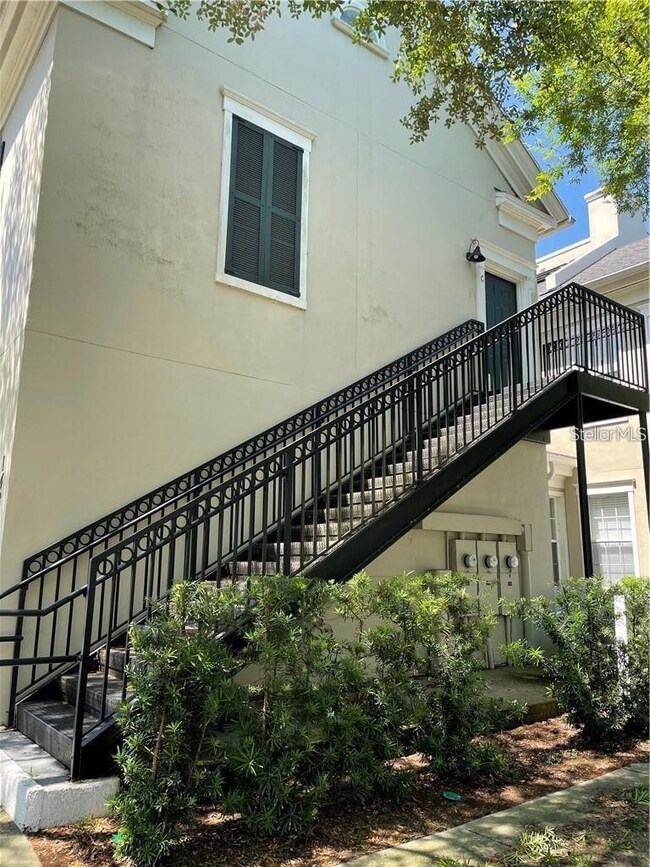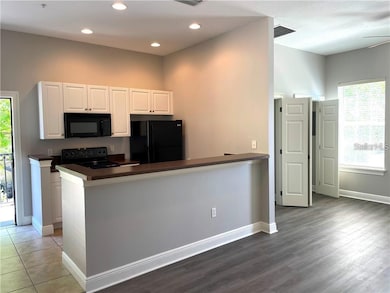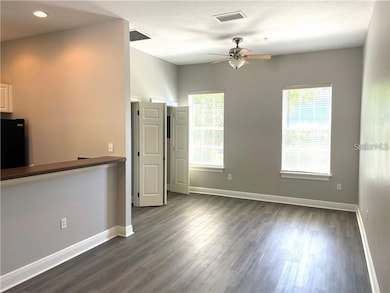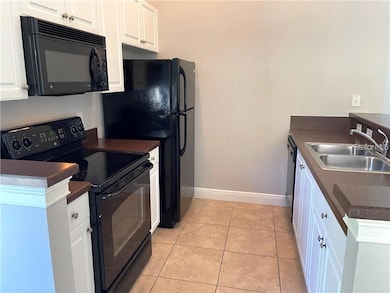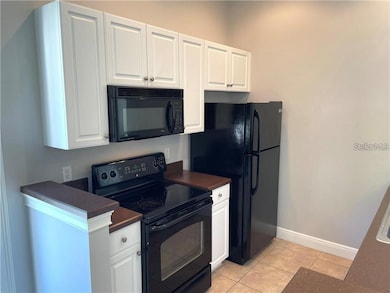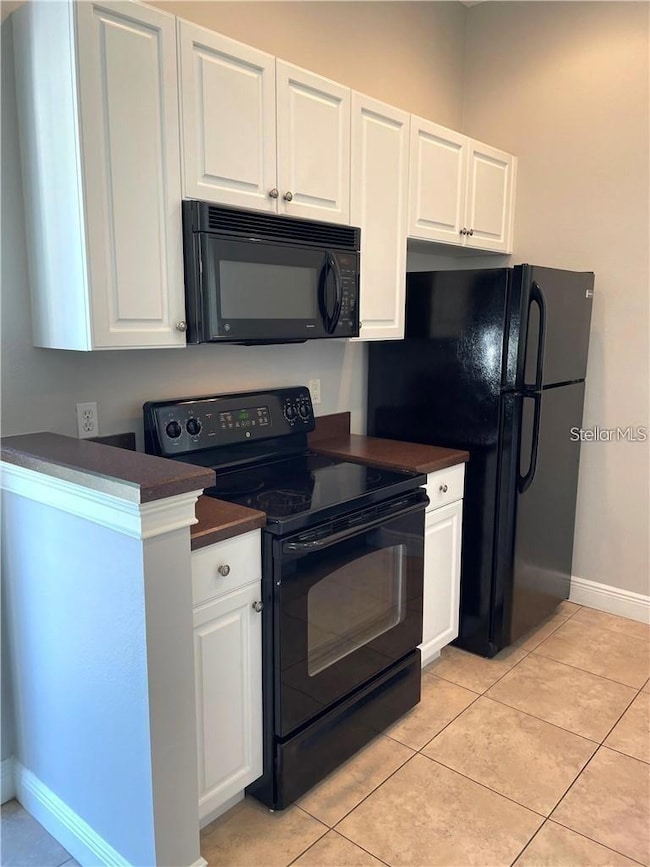1483 Lake Baldwin Unit C Ln Unit C Orlando, FL 32814
Baldwin Park NeighborhoodHighlights
- Open Floorplan
- Property is near public transit
- Great Room
- Baldwin Park Elementary Rated A-
- Corner Lot
- 5-minute walk to Harbor Park
About This Home
Experience the charm and convenience of Baldwin Park living in this well-appointed studio garage apartment located in the heart of the community. Situated above a garage (not included in lease), this second-floor unit features an open-concept layout with 628 square feet of thoughtfully designed space. Enjoy modern finishes including vinyl and tile flooring, a full kitchen with stainless steel appliances, and in-unit laundry for added ease. Natural light flows into the spacious great room, perfect for relaxing or entertaining. This unit also includes central air, a private laundry closet, and all major appliances: refrigerator, range, microwave, dishwasher, washer, and dryer. Located just steps from Baldwin Park’s shops, dining, parks, and walking trails, and zoned for top-rated Winter Park schools.
Listing Agent
BALDWIN PARK REALTY LLC Brokerage Phone: 407-986-9800 License #3320646 Listed on: 09/24/2025
Property Details
Home Type
- Apartment
Est. Annual Taxes
- $14,519
Year Built
- Built in 2006
Lot Details
- 3,480 Sq Ft Lot
- Corner Lot
Home Design
- Bi-Level Home
- Entry on the 2nd floor
Interior Spaces
- 628 Sq Ft Home
- Open Floorplan
- Blinds
- Great Room
- Family Room Off Kitchen
- Inside Utility
- Tile Flooring
Kitchen
- Range
- Microwave
- Dishwasher
- Disposal
Bedrooms and Bathrooms
- 1 Bedroom
- 1 Full Bathroom
Laundry
- Laundry closet
- Dryer
Parking
- On-Street Parking
- Open Parking
Location
- Property is near public transit
Schools
- Baldwin Park Elementary School
- Glenridge Middle School
- Winter Park High School
Utilities
- Central Heating and Cooling System
- Thermostat
- Electric Water Heater
- High Speed Internet
- Cable TV Available
Listing and Financial Details
- Residential Lease
- Security Deposit $1,700
- Property Available on 10/1/25
- Tenant pays for cleaning fee
- The owner pays for trash collection, water
- 12-Month Minimum Lease Term
- $75 Application Fee
- 8 to 12-Month Minimum Lease Term
- Assessor Parcel Number 21-22-30-0531-01-464
Community Details
Overview
- Property has a Home Owners Association
- Baldwin Park Poa
- Baldwin Parka Subdivision
Pet Policy
- Pets up to 60 lbs
- Pet Deposit $500
- 1 Pet Allowed
- $500 Pet Fee
- Dogs Allowed
Map
Source: Stellar MLS
MLS Number: O6346582
APN: 21-2230-0531-01-464
- 1435 Lake Baldwin Ln
- 1316 Lake Baldwin Ln
- 1637 Lake Baldwin Ln
- 1649 Lake Baldwin Ln
- 1260 Lake Baldwin Ln
- 1148 Lake Baldwin Ln
- 4509 Belkin Ct
- 4494 Twinview Ln
- 1674 Lakemont Ave Unit 201
- 1068 Lake Baldwin Ln
- 1630 Common Way Rd Unit 203
- 1725 Firehouse Ln Unit 207
- 4533 Burke St
- 1645 Harston Ave
- 4709 Fox St
- 1614 Almond Ave
- 4400 New Broad St
- 2011 Meeting Place
- 5356 Penway Dr
- 4715 Beach Blvd
- 1507 Lake Baldwin Ln Unit A
- 1519 Lake Baldwin Ln
- 1550 Lake Baldwin Ln Unit A
- 1384 Lake Baldwin Ln Unit C
- 1308 Lake Baldwin Ln Unit A
- 4828 New Broad St
- 1438 Chatfield Place
- 4701 Anson Ln Unit 3
- 4688 New Broad St
- 4499 Twinview Ln
- 1771-1887 Jake St
- 2050 Jake St
- 1865 Britlyn Alley
- 2148 Fresco Alley
- 4460 Lower Park Rd
- 2055 Lake Baldwin Ln
- 4220 New Broad St
- 5403 Decatur St
- 4000 Maguire Blvd
- 776 Eldridge St
