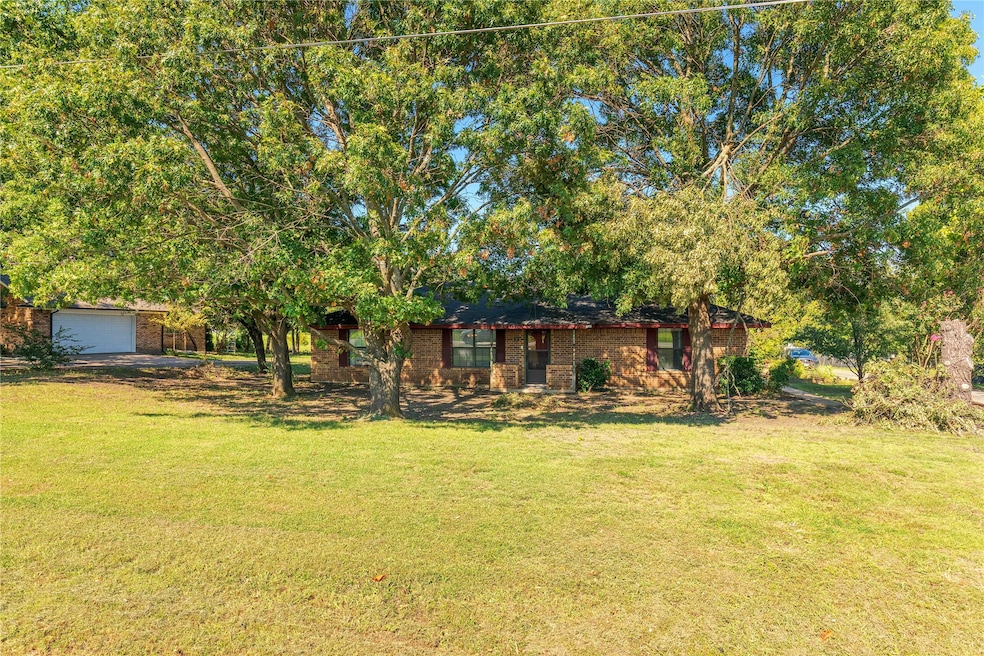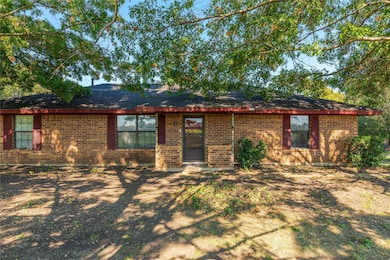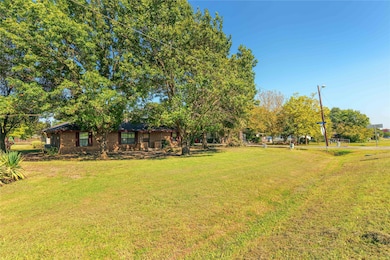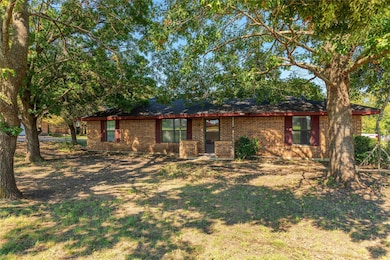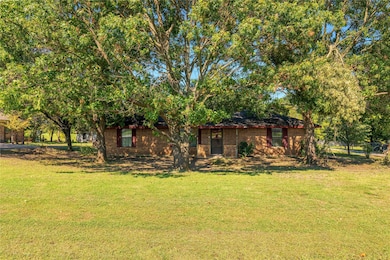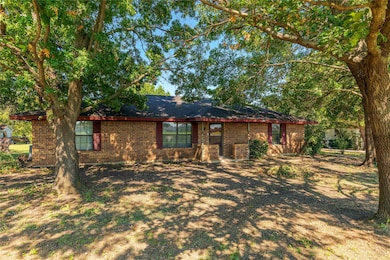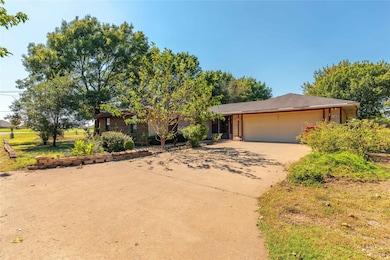1483 S Waco St van Alstyne, TX 75495
Estimated payment $2,257/month
Highlights
- Traditional Architecture
- 2 Car Attached Garage
- Paneling
- John & Nelda Partin Elementary School Rated A
- Eat-In Kitchen
- Laundry in Utility Room
About This Home
Nestled on a beautifully shaded .251 acre lot, this well-maintained single-story brick home offers comfort, space, and convenience. Surrounded by mature trees, the property provides a peaceful, private setting just minutes from the vibrant downtown square with the country living feel. Step inside to find spacious rooms throughout, perfect for relaxing or entertaining. The kitchen is a standout feature, complete with an eat-in dining area and abundant cabinet space for all your storage needs. Whether you're preparing meals or hosting guests, this kitchen is both functional and inviting. The home also holds a two-car garage plus an extended driveway, offering plenty of parking for family and friends. With its classic curb appeal, roomy interior, and unbeatable location, this home is the perfect blend of charm and practicality.
Listing Agent
Benton-Luttrell Real Estate Co Brokerage Phone: 903-482-8400 License #0763926 Listed on: 11/19/2025
Home Details
Home Type
- Single Family
Est. Annual Taxes
- $9,063
Year Built
- Built in 1989
Lot Details
- 0.25 Acre Lot
- Many Trees
Parking
- 2 Car Attached Garage
- Side Facing Garage
- Single Garage Door
- Garage Door Opener
Home Design
- Traditional Architecture
- Brick Exterior Construction
- Slab Foundation
- Composition Roof
Interior Spaces
- 1,540 Sq Ft Home
- 1-Story Property
- Paneling
- Ceiling Fan
- Window Treatments
Kitchen
- Eat-In Kitchen
- Gas Range
- Dishwasher
- Disposal
Flooring
- Carpet
- Laminate
Bedrooms and Bathrooms
- 3 Bedrooms
- 2 Full Bathrooms
Laundry
- Laundry in Utility Room
- Washer and Dryer Hookup
Home Security
- Carbon Monoxide Detectors
- Fire and Smoke Detector
Outdoor Features
- Rain Gutters
Schools
- Van Alstyne Elementary School
- Van Alstyne High School
Utilities
- Central Heating and Cooling System
- Heating System Uses Natural Gas
- Vented Exhaust Fan
- Cable TV Available
Community Details
- Stephens Harris Add Subdivision
Listing and Financial Details
- Tax Lot 2
- Assessor Parcel Number 168947
Map
Home Values in the Area
Average Home Value in this Area
Tax History
| Year | Tax Paid | Tax Assessment Tax Assessment Total Assessment is a certain percentage of the fair market value that is determined by local assessors to be the total taxable value of land and additions on the property. | Land | Improvement |
|---|---|---|---|---|
| 2025 | $1,090 | $406,858 | $205,089 | $201,769 |
| 2024 | $6,861 | $307,984 | $0 | $0 |
| 2023 | $1,090 | $279,985 | $0 | $0 |
| 2022 | $6,175 | $254,532 | $0 | $0 |
| 2021 | $5,975 | $243,644 | $49,162 | $194,482 |
| 2020 | $5,698 | $222,458 | $49,162 | $173,296 |
| 2019 | $5,422 | $226,865 | $49,162 | $177,703 |
| 2018 | $5,036 | $173,849 | $27,312 | $146,537 |
| 2017 | $4,675 | $167,721 | $27,312 | $140,409 |
| 2016 | $4,250 | $157,113 | $27,312 | $129,801 |
| 2015 | $1,641 | $138,610 | $21,850 | $116,760 |
| 2014 | $1,782 | $133,317 | $21,850 | $111,467 |
Property History
| Date | Event | Price | List to Sale | Price per Sq Ft |
|---|---|---|---|---|
| 11/19/2025 11/19/25 | For Sale | $285,000 | -- | $185 / Sq Ft |
Purchase History
| Date | Type | Sale Price | Title Company |
|---|---|---|---|
| Deed | -- | None Listed On Document |
Source: North Texas Real Estate Information Systems (NTREIS)
MLS Number: 21111948
APN: 168947
- 1527 San Carlos Dr
- TBD San Carlos Dr
- 1514 Hanover Ln
- 1528 Syracuse Dr
- -000 Martin Duke Rd
- 321 Williamsburg Dr
- 1524 Greenbrier Dr
- 1417 Red Clover Ave
- 1503 Red Clover Ave
- 1437 Red Clover Ave
- 254 E Houston St
- 1422 Red Clover Ave
- 1426 Red Clover Ave
- 1427 Golden Meadow Dr
- 1423 Foxglove Park
- 1908 Shearwater Place
- 605 Bonnie Rose Ln
- 609 Bonnie Rose Ln
- 461 S Waco St
- 517 Thompson Dr
- 424 Martin Duke Rd
- 1504 Foxglove Dr
- 1732 Beasley St
- 345 Huntley St
- 1185 E Jefferson St
- 102 Bailey St
- 271 Texana St
- 519 Tolson Ave
- 1625 Mcdougall Creek
- 517 Williams Way
- 607 Metallic Tree Ln
- 1305 Benwick Dr
- 948 Ravenwood Ln
- 949 Billups Dr
- 1340 County Road 1106
- 336 Carlyle St
- 216 Foster Ln
- 3316 Dumas Dr
- 306 Garrett Ct
- 3109 Bowen St
