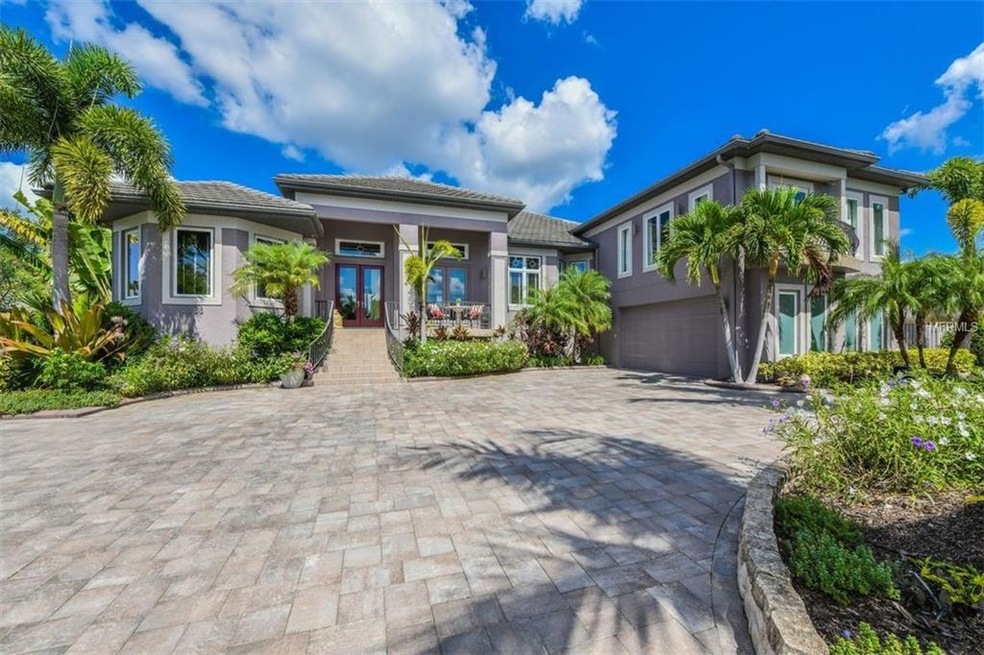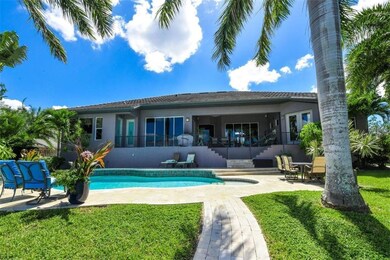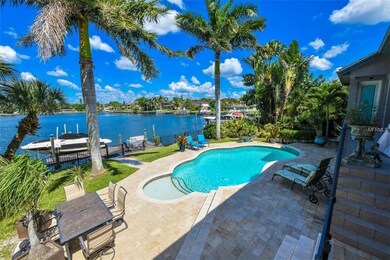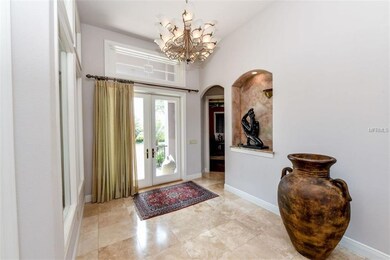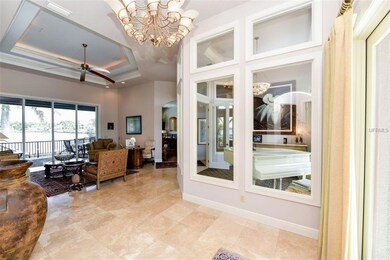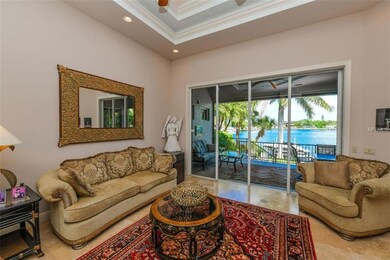
1483 Tangier Way Sarasota, FL 34239
Southside NeighborhoodEstimated Value: $5,278,000 - $7,628,000
Highlights
- 100 Feet of Waterfront
- White Water Ocean Views
- Dock made with wood
- Southside Elementary School Rated A
- Access To Intracoastal Waterway
- Boat Slip Deeded
About This Home
As of January 2019The original advertisements for San Remo in 1954 boasted “The best protected deep-water yacht basin on the Gulf Coast”. This lot was the first to sell and be developed. it is the best lot in the community. The rear of the home, facing north, has the longest view across “San Remo Cove”. The front of the home has views across the shallows of Robert’s Bay. 100 feet of seawall on the basin with a one-year old dock, and 10,000 lb. boat lift, offers plenty of room for multiple water craft from jet skis to motor boats to large yachts or sailboats. The coastal contemporary home offers a casual, comfortable Florida lifestyle. Open spaces with the great plan kitchen and family room. Casual dining and cooking? Gas cooktop on the 9 ft island, stainless steel appliances, sub-zero refrig, oversize pantry make this kitchen a joy for family, friends and gatherings. A separate living room is a wonderful place for relaxed morning coffee. All 8.5 ft.tall sliders open to the waterfront allowing the balmy breezes to flow through the home. Remote control screen lowers to enclose the lanai eliminating the need for a screen around the pool, opening the view. 4 of the bedrooms are in-suite with walk in closets. The upstairs bedroom and full bathroom, currently a billiards room, is the perfect space for a media or hobby room, options abound! One den and one business office allow for separate work spaces. The home, lot and location is calm, peaceful and private. Only 1.5 miles from the city center yet seems so far away.
Last Agent to Sell the Property
COLDWELL BANKER REALTY License #3120129 Listed on: 10/02/2018

Home Details
Home Type
- Single Family
Est. Annual Taxes
- $19,754
Year Built
- Built in 2004
Lot Details
- 15,074 Acre Lot
- 100 Feet of Waterfront
- Property Fronts a Bay or Harbor
- Street terminates at a dead end
- Southwest Facing Home
- Child Gate Fence
- Mature Landscaping
- Well Sprinkler System
- Fruit Trees
- Property is zoned RSF1
HOA Fees
- $13 Monthly HOA Fees
Parking
- 2 Car Attached Garage
- Oversized Parking
- Side Facing Garage
- Garage Door Opener
- Circular Driveway
- Secured Garage or Parking
- Open Parking
- Off-Street Parking
Property Views
- White Water Ocean
- Intracoastal
Home Design
- Contemporary Architecture
- Elevated Home
- Split Level Home
- Stem Wall Foundation
- Tile Roof
- Block Exterior
- Stucco
Interior Spaces
- 4,201 Sq Ft Home
- 3-Story Property
- Open Floorplan
- Bar Fridge
- Dry Bar
- Tray Ceiling
- High Ceiling
- Ceiling Fan
- Thermal Windows
- Insulated Windows
- Blinds
- Drapes & Rods
- French Doors
- Sliding Doors
- Great Room
- Family Room Off Kitchen
- Separate Formal Living Room
- Formal Dining Room
- Den
- Inside Utility
- Attic Ventilator
Kitchen
- Eat-In Kitchen
- Built-In Convection Oven
- Cooktop with Range Hood
- Microwave
- Dishwasher
- Wine Refrigerator
- Stone Countertops
- Solid Wood Cabinet
- Disposal
Flooring
- Engineered Wood
- Carpet
- Cork
- Marble
- Porcelain Tile
- Travertine
Bedrooms and Bathrooms
- 4 Bedrooms
- Primary Bedroom on Main
- Split Bedroom Floorplan
- Walk-In Closet
Laundry
- Laundry Room
- Dryer
- Washer
Home Security
- Safe Room
- Fire and Smoke Detector
Pool
- Heated In Ground Pool
- Gunite Pool
- Saltwater Pool
- Outdoor Shower
- Pool has a Solar Cover
- Outside Bathroom Access
- Pool Lighting
Outdoor Features
- Access To Intracoastal Waterway
- Access to Bay or Harbor
- Dock has access to water
- Davits
- Seawall
- Boat Lift
- Boat Slip Deeded
- Dock made with wood
- Open Dock
- Balcony
- Covered patio or porch
- Exterior Lighting
- Outdoor Storage
Location
- Flood Zone Lot
- Flood Insurance May Be Required
- City Lot
Schools
- Southside Elementary School
Utilities
- Zoned Heating and Cooling
- Heat Pump System
- Thermostat
- Natural Gas Connected
- Water Filtration System
- Tankless Water Heater
- Water Softener
- Cable TV Available
Community Details
- Built by Coachman Homes
- San Remo Estates Community
- San Remo Estates Unit 3 Subdivision
- The community has rules related to building or community restrictions, deed restrictions
- Rental Restrictions
Listing and Financial Details
- Homestead Exemption
- Visit Down Payment Resource Website
- Tax Lot 47
- Assessor Parcel Number 2039140017
Ownership History
Purchase Details
Purchase Details
Home Financials for this Owner
Home Financials are based on the most recent Mortgage that was taken out on this home.Purchase Details
Similar Homes in Sarasota, FL
Home Values in the Area
Average Home Value in this Area
Purchase History
| Date | Buyer | Sale Price | Title Company |
|---|---|---|---|
| Gambino Jeffrey S | -- | Accommodation | |
| Gambino Jeffrey | -- | Attorney | |
| Gambino Jeffrey | $2,850,000 | Attorney | |
| Doyle Faye | -- | Attorney |
Mortgage History
| Date | Status | Borrower | Loan Amount |
|---|---|---|---|
| Open | Gambino Family Trust | $500,000 | |
| Open | Gambino Jeffrey S | $2,538,000 | |
| Closed | Gambino Jeffrey | $2,550,000 | |
| Previous Owner | Doyle John | $250,000 |
Property History
| Date | Event | Price | Change | Sq Ft Price |
|---|---|---|---|---|
| 01/02/2019 01/02/19 | Sold | $2,850,000 | -10.9% | $678 / Sq Ft |
| 11/13/2018 11/13/18 | Pending | -- | -- | -- |
| 09/30/2018 09/30/18 | For Sale | $3,200,000 | -- | $762 / Sq Ft |
Tax History Compared to Growth
Tax History
| Year | Tax Paid | Tax Assessment Tax Assessment Total Assessment is a certain percentage of the fair market value that is determined by local assessors to be the total taxable value of land and additions on the property. | Land | Improvement |
|---|---|---|---|---|
| 2024 | $36,018 | $2,513,709 | -- | -- |
| 2023 | $36,018 | $2,440,494 | $0 | $0 |
| 2022 | $35,221 | $2,369,412 | $0 | $0 |
| 2021 | $35,572 | $2,300,400 | $1,239,000 | $1,061,400 |
| 2020 | $38,101 | $2,360,500 | $1,349,500 | $1,011,000 |
| 2019 | $20,299 | $1,285,234 | $0 | $0 |
| 2018 | $19,978 | $1,261,270 | $0 | $0 |
| 2017 | $19,755 | $1,235,328 | $0 | $0 |
| 2016 | $19,680 | $1,871,800 | $1,253,800 | $618,000 |
| 2015 | $19,979 | $1,634,400 | $1,047,100 | $587,300 |
| 2014 | $19,965 | $1,173,110 | $0 | $0 |
Agents Affiliated with this Home
-
Faye Doyle

Seller's Agent in 2019
Faye Doyle
COLDWELL BANKER REALTY
(941) 504-7496
1 in this area
38 Total Sales
Map
Source: Stellar MLS
MLS Number: A4414757
APN: 2039-14-0017
- 1389 Tangier Way
- 3930 Red Rock Way
- 3631 San Remo Terrace
- 3638 San Remo Terrace
- 1300 Tangier Way
- 3621 San Remo Terrace
- 3576 San Remo Terrace
- 3800 Flores Ave
- 3705 Tangier Terrace
- 3544 San Remo Terrace
- 1401 Crocker St
- 4013 Red Rock Ln
- 1502 Siesta Dr
- 3716 Camino Real
- 3530 Flores Ave
- 1521 Siesta Dr
- 3350 Old Oak Dr
- 1559 Bay Rd
- 3414 Old Oak Dr
- 1647 Siesta Dr
- 1483 Tangier Way
- 1513 Tangier Way
- 1479 Tangier Way
- 1463 Tangier Way
- 1535 Tangier Way
- 1400 Tangier Way
- 1490 Tangier Way
- 1447 Tangier Way
- 3910 Red Rock Way
- 3850 Tangier Terrace
- 3900 Red Rock Way
- 1433 Tangier Way
- 3830 Tangier Terrace
- 3740 Tangier Terrace
- 1419 Tangier Way
- 3724 Tangier Terrace
- 3901 Red Rock Way
- 3657 San Remo Terrace
- 3667 San Remo Terrace
- 1407 Tangier Way
