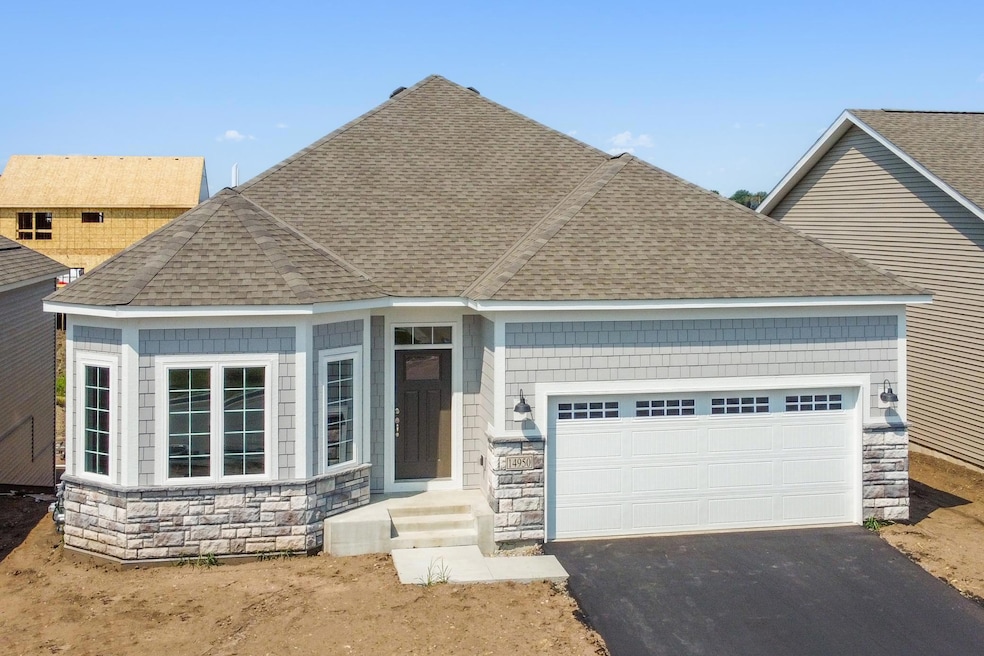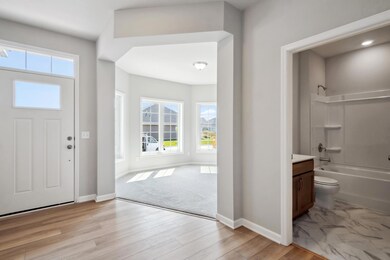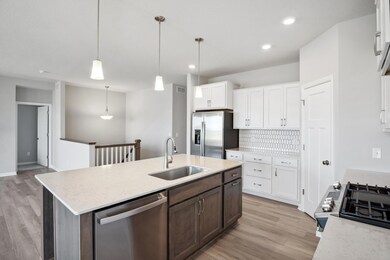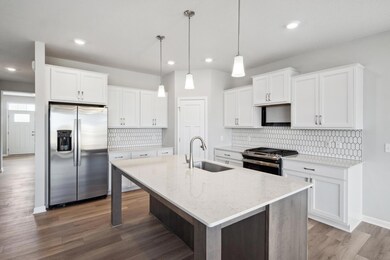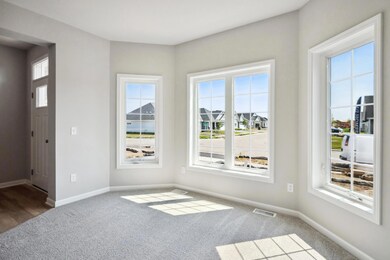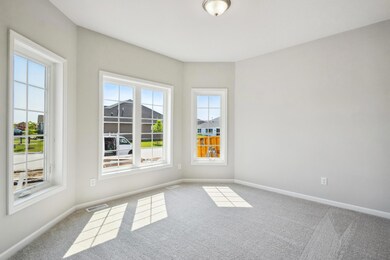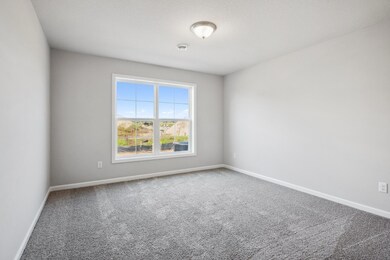14830 Artaine Trail Rosemount, MN 55068
Estimated payment $3,179/month
Highlights
- New Construction
- Mud Room
- Stainless Steel Appliances
- Rosemount Middle School Rated A-
- Den
- 2 Car Attached Garage
About This Home
Be in before the end of the year!!! Welcome to The Grayson---a single-story home featuring 2 bedrooms, 2 bathrooms, a den, and large bright family room and great kitchen with corner pantry. The main floor has 1,752 square feet of living space perched on a desirable walkout lot! Walk into the inviting foyer and notice the den/flex room—the perfect multi-purpose room! Continue down the hall, and you will find a full bathroom and a secondary bedroom before entering the open-concept living area. The inviting kitchen, dining nook, and family room blend seamlessly. You will love this kitchen, which showcases a large center island, quartz countertops, and brand new appliances. The spacious family room features an electric fireplace, and an extra large picture window letting the light shine in! Your owner's suite is sure to impress with its en-suite bathroom featuring a dual-sink vanity and a huge walk-in closet. A conveniently located laundry/mud room (accessible from your 2-car garage) and the spacious unfinished lower level round out this beautiful home. Rough in is already in for future bathroom- Imagine the possibilities! 1734 Square feet of unfinished space for storage, workout room, art studio, rec room, future bed and bathroom. This is sited on a beautiful walkout lot within the desirable Amber Fields neighborhood. Ask about our amazing rate incentives and 2/1 buydowns. Finishes have been throughfully selected by our amazing in house designers- all the goodies for style and substance in a new home. Hurry to see this gorgeous home today!
Home Details
Home Type
- Single Family
Est. Annual Taxes
- $446
Year Built
- Built in 2025 | New Construction
Lot Details
- 5,968 Sq Ft Lot
- Lot Dimensions are 120x50x120x150
HOA Fees
- $177 Monthly HOA Fees
Parking
- 2 Car Attached Garage
Home Design
- Unfinished Walls
- Architectural Shingle Roof
- Vinyl Siding
Interior Spaces
- 1,773 Sq Ft Home
- 1-Story Property
- Electric Fireplace
- Mud Room
- Family Room
- Dining Room
- Den
Kitchen
- Range
- Microwave
- Dishwasher
- Stainless Steel Appliances
- Disposal
Bedrooms and Bathrooms
- 2 Bedrooms
Laundry
- Laundry Room
- Dryer
Unfinished Basement
- Walk-Out Basement
- Sump Pump
- Drain
Utilities
- Forced Air Heating and Cooling System
- Humidifier
- Vented Exhaust Fan
- 200+ Amp Service
- Gas Water Heater
Additional Features
- Air Exchanger
- Sod Farm
Community Details
- Association fees include lawn care, professional mgmt, trash, snow removal
- Associa Association, Phone Number (763) 225-6400
- Built by HANS HAGEN HOMES AND M/I HOMES
- Amber Fields Artaine Community
- Amber Fields Ninth Add Subdivision
Listing and Financial Details
- Assessor Parcel Number 341125801070
Map
Home Values in the Area
Average Home Value in this Area
Property History
| Date | Event | Price | List to Sale | Price per Sq Ft |
|---|---|---|---|---|
| 08/22/2025 08/22/25 | For Sale | $563,690 | -- | $318 / Sq Ft |
Source: NorthstarMLS
MLS Number: 6807124
- 14838 Artaine Trail
- Pryor Plan at Amber Fields - Cottage Homes at Ashford
- Sandover Plan at Amber Fields - Cottage Homes at Ashford
- Gregorian Plan at Amber Fields - Cottage Homes at Ashford
- Crestwood Plan at Amber Fields - Cottage Homes at Ashford
- Cagney Plan at Amber Fields - Carriage Homes at Ashford
- Bernhart Plan at Amber Fields - Carriage Homes at Ashford
- 15172 Ardgillan Rd
- Mcrae Plan at Amber Fields - Carriage Homes at Ashford
- Inglewood Plan at Amber Fields - Carriage Homes at Ashford
- 1179 151st St W
- 1278 149th St W
- 1157 150th St W
- 14879 Artaine Trail
- 1171 151st St W
- 1290 149th St W
- 1303 150th St W
- 14883 Artaine Trail
- 1163 151st St W
- 15025 Ardgillan Rd
- 14504 Abbeyfield Ave
- 1003 148th St W
- 14979 Avondale View
- 14211 Akron Ave
- 1217 Upper 142nd St E
- 1274 Upper 142nd St E
- 1264 142nd St E
- 14249 Banyan Ln
- 2800 145th St W
- 2930 146th St W
- 13940 Bundoran Ave Unit 134
- 2978 145th St W Unit 4
- 14589 S Robert Trail
- 2894 138th St W Unit 48
- 14595-14599 Cimarron Ave
- 3830 144th St W
- 15622 Echo Ridge Rd
- 5161 148th St W
- 14260 Empire Ave
- 5181 161st St
