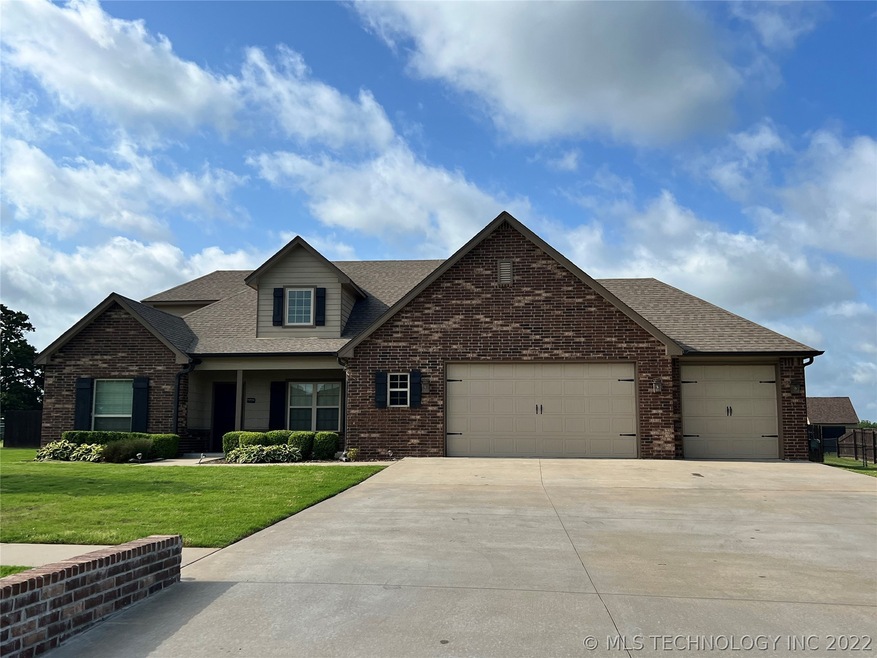
14830 E Fieldstone Dr S Claremore, OK 74017
Highlights
- French Provincial Architecture
- Wood Flooring
- Granite Countertops
- Justus-Tiawah Public School Rated A-
- High Ceiling
- Covered patio or porch
About This Home
As of May 2022Great 4 bedroom 3 bath home with 2 living areas. Open floorplan, large island in kitchen, shed/workshop in backyard. Sold at time of listing.
Last Agent to Sell the Property
Solid Rock, REALTORS License #178228 Listed on: 04/20/2022
Home Details
Home Type
- Single Family
Est. Annual Taxes
- $4,029
Year Built
- Built in 2015
Lot Details
- 0.94 Acre Lot
- North Facing Home
- Privacy Fence
- Chain Link Fence
HOA Fees
- $8 Monthly HOA Fees
Parking
- 3 Car Attached Garage
Home Design
- French Provincial Architecture
- Brick Exterior Construction
- Slab Foundation
- Wood Frame Construction
- Fiberglass Roof
- Asphalt
Interior Spaces
- 2,938 Sq Ft Home
- 2-Story Property
- Wired For Data
- High Ceiling
- Ceiling Fan
- Gas Log Fireplace
- Vinyl Clad Windows
- Insulated Doors
- Fire and Smoke Detector
- Washer and Gas Dryer Hookup
Kitchen
- Gas Oven
- Gas Range
- <<microwave>>
- Plumbed For Ice Maker
- Dishwasher
- Granite Countertops
Flooring
- Wood
- Carpet
- Tile
Bedrooms and Bathrooms
- 4 Bedrooms
- 3 Full Bathrooms
Eco-Friendly Details
- Energy-Efficient Insulation
- Energy-Efficient Doors
Outdoor Features
- Covered patio or porch
- Shed
Schools
- Justus Tiawah Elementary And Middle School
- Claremore High School
Utilities
- Zoned Heating and Cooling
- Heating System Uses Gas
- Tankless Water Heater
- Gas Water Heater
- Aerobic Septic System
- High Speed Internet
Community Details
- Fieldstone Estates Subdivision
Ownership History
Purchase Details
Home Financials for this Owner
Home Financials are based on the most recent Mortgage that was taken out on this home.Purchase Details
Home Financials for this Owner
Home Financials are based on the most recent Mortgage that was taken out on this home.Purchase Details
Home Financials for this Owner
Home Financials are based on the most recent Mortgage that was taken out on this home.Similar Homes in Claremore, OK
Home Values in the Area
Average Home Value in this Area
Purchase History
| Date | Type | Sale Price | Title Company |
|---|---|---|---|
| Warranty Deed | $435,000 | First American Title | |
| Warranty Deed | $339,000 | Apex Ttl & Closing Svcs Llc | |
| Warranty Deed | $300,000 | None Available |
Mortgage History
| Date | Status | Loan Amount | Loan Type |
|---|---|---|---|
| Open | $49,500 | New Conventional | |
| Open | $150,000 | New Conventional | |
| Open | $391,500 | New Conventional | |
| Previous Owner | $346,000 | VA | |
| Previous Owner | $344,932 | New Conventional | |
| Previous Owner | $240,000 | New Conventional | |
| Previous Owner | $242,160 | Future Advance Clause Open End Mortgage |
Property History
| Date | Event | Price | Change | Sq Ft Price |
|---|---|---|---|---|
| 05/31/2022 05/31/22 | Sold | $435,000 | 0.0% | $148 / Sq Ft |
| 04/20/2022 04/20/22 | Pending | -- | -- | -- |
| 04/20/2022 04/20/22 | For Sale | $435,000 | +28.3% | $148 / Sq Ft |
| 04/15/2019 04/15/19 | Sold | $339,000 | 0.0% | $115 / Sq Ft |
| 03/13/2019 03/13/19 | Pending | -- | -- | -- |
| 03/13/2019 03/13/19 | For Sale | $339,000 | +13.0% | $115 / Sq Ft |
| 09/28/2016 09/28/16 | Sold | $300,000 | -4.8% | $99 / Sq Ft |
| 03/01/2016 03/01/16 | Pending | -- | -- | -- |
| 03/01/2016 03/01/16 | For Sale | $315,000 | -- | $104 / Sq Ft |
Tax History Compared to Growth
Tax History
| Year | Tax Paid | Tax Assessment Tax Assessment Total Assessment is a certain percentage of the fair market value that is determined by local assessors to be the total taxable value of land and additions on the property. | Land | Improvement |
|---|---|---|---|---|
| 2024 | $4,029 | $49,286 | $5,423 | $43,863 |
| 2023 | $4,029 | $47,850 | $3,300 | $44,550 |
| 2022 | $0 | $38,521 | $3,300 | $35,221 |
| 2021 | $2,005 | $37,400 | $3,300 | $34,100 |
| 2020 | $0 | $36,756 | $3,300 | $33,456 |
| 2019 | $2,826 | $33,630 | $2,750 | $30,880 |
| 2018 | $2,913 | $34,604 | $2,750 | $31,854 |
| 2017 | $2,714 | $34,275 | $2,750 | $31,525 |
| 2016 | $1,251 | $14,671 | $2,750 | $11,921 |
| 2015 | $38 | $443 | $443 | $0 |
| 2014 | $38 | $443 | $443 | $0 |
Agents Affiliated with this Home
-
Samantha Wilson

Seller's Agent in 2022
Samantha Wilson
Solid Rock, REALTORS
(918) 232-2184
91 Total Sales
-
Jessica Wilbourn

Buyer's Agent in 2022
Jessica Wilbourn
Coldwell Banker Select
(918) 343-3822
120 Total Sales
-
Brent Dake

Seller's Agent in 2016
Brent Dake
Dake Real Estate
(918) 344-2618
56 Total Sales
Map
Source: MLS Technology
MLS Number: 2212520
APN: 660079680
- 19345 S Fieldstone E
- 14552 E Lake Dr
- 19805 S Lake Dr
- 1295 NE Easy St
- 18870 Timberlake
- 1805 NE Oakridge Dr
- 16053 E Pueblo Rd
- 1203 N Miller Dr
- 675 Oxford Ln
- 13559 E 463 Rd
- 18932 Spring Creek Ln
- 2701 Spring Creek St
- 18912 Spring Creek Ln
- 909 E Woods Ct
- 18950 S Canyon Creek Rd
- 14202 E 492 Rd
- 18005 S 4185 Rd
- 1114 N Kansas Ave
- 18820 S Kiowa Rd
- 1119 N Oklahoma Ave
