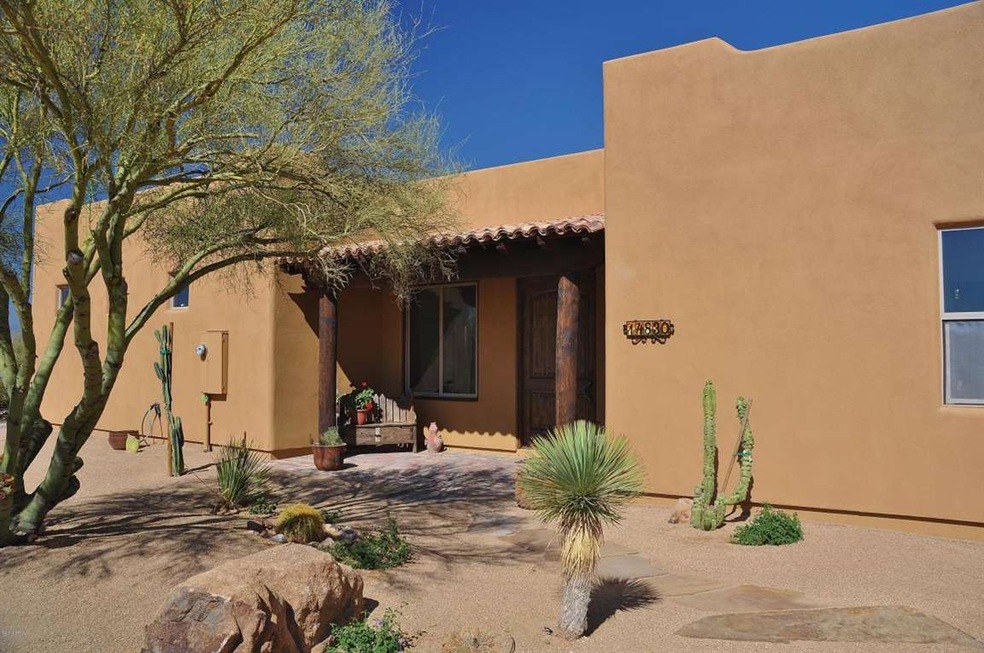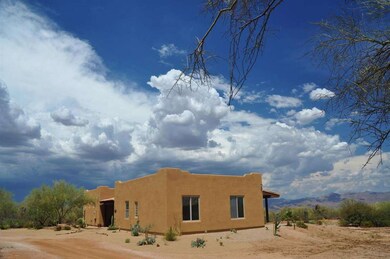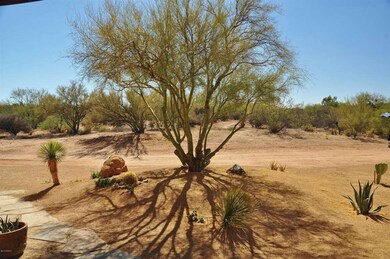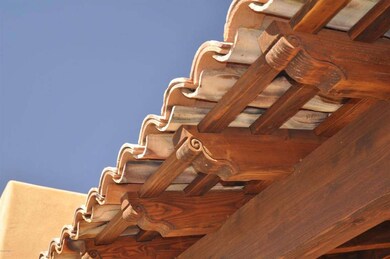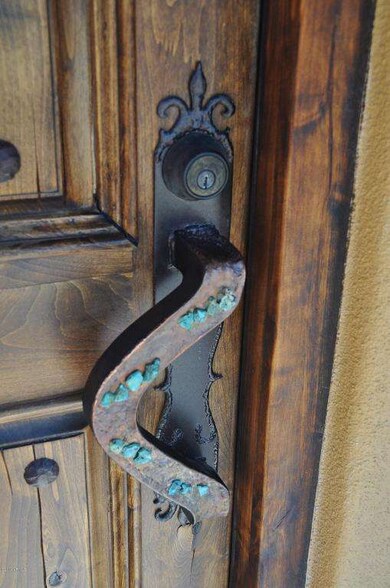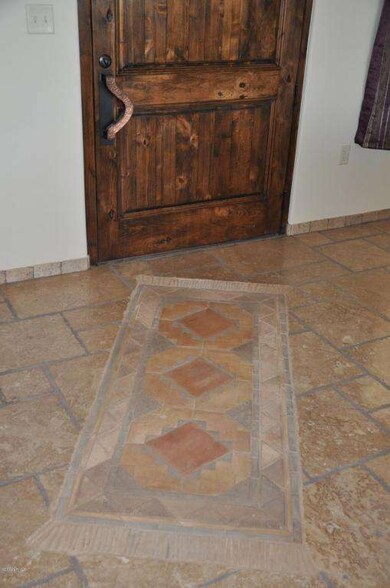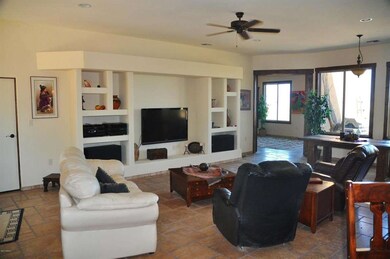
14830 E Morning Vista Ln Scottsdale, AZ 85262
Highlights
- Mountain View
- Santa Fe Architecture
- Granite Countertops
- Sonoran Trails Middle School Rated A-
- Hydromassage or Jetted Bathtub
- No HOA
About This Home
As of August 2020HIGHLY UPGRADED custom home in Rio Verde Foothills w/ fabulous views on acre lot. Enter thru customized door w/hand chiseled wood lintels/trim, clovos & custom copper hardware to Versailles chiseled Turkish travertine floors, custom made knotty alder cabinets (self closing dove tail oversized drawers), solid doors & trim. Shelves in pantry, kitchens bathrooms trimmed with South American Tiger wood. Kitchen has Fisher-Paykel dual flame 5 burner gas stove, high end Inverter microwave, Viking gas wall oven, recessed stainless steel refrigerator, Thermador warming drawer, Thermador roof mounted exhaust fan w/ custom hand plastered hood w/niches, level 4 top end granite, travertine backsplash, under cab lights, large walk-in pantry, hand chiseled KA wood breakfast bar w/corbels & pendant light and solar photon back lighting. 3rd bed/office/library w/ knotty alder shelves, plank ceiling, crown molding & fabulous views. Bath 1 has tumbled travertine counters, shower surround & travertine onyx vessel sink. Master bath has travertine counters & shower, onyx sink, knotty alder beams & plank ceiling with dental block, jetted tub and shutters on window. Home has tankless on demand gas hot water heater and R-40 roof insulation. East facing back patio has fabulous views to the Four Peaks, pine vigas, pavers and manganese clay paver insets, SA tiger wood trim, ceiling fan. Front & back patio roofs are hand made terra cotta flame tiles. Oversized 3 car garage with work bench, sink and plenty of room to work. Custom lighting, hand carved features and niches, energy efficiency, as well as all the high end upgrades make this listing feel like a million dollar home! Shared well in an area of abundant, pristine water. ***See seller supplied upgrade list under documents tab******
Last Agent to Sell the Property
Realty Executives License #BR029722000 Listed on: 06/07/2014

Home Details
Home Type
- Single Family
Est. Annual Taxes
- $961
Year Built
- Built in 2011
Lot Details
- 1 Acre Lot
- Desert faces the front and back of the property
- Front and Back Yard Sprinklers
Parking
- 3 Car Garage
- Garage ceiling height seven feet or more
- Side or Rear Entrance to Parking
- Garage Door Opener
Home Design
- Santa Fe Architecture
- Wood Frame Construction
- Foam Roof
- Stucco
Interior Spaces
- 1,942 Sq Ft Home
- 1-Story Property
- Ceiling height of 9 feet or more
- Ceiling Fan
- Skylights
- Double Pane Windows
- Mountain Views
- Laundry in unit
Kitchen
- Gas Cooktop
- Built-In Microwave
- Dishwasher
- Kitchen Island
- Granite Countertops
Flooring
- Carpet
- Laminate
- Stone
Bedrooms and Bathrooms
- 3 Bedrooms
- Walk-In Closet
- Primary Bathroom is a Full Bathroom
- 2 Bathrooms
- Hydromassage or Jetted Bathtub
- Bathtub With Separate Shower Stall
Schools
- Desert Foothills Middle Elementary School
- Sonoran Trails Middle School
- Cactus Shadows High School
Utilities
- Refrigerated Cooling System
- Heating System Uses Natural Gas
- Shared Well
Additional Features
- No Interior Steps
- Covered patio or porch
Community Details
- No Home Owners Association
- Built by Custom Built
- In County Subdivision
Listing and Financial Details
- Assessor Parcel Number 219-39-368-C
Ownership History
Purchase Details
Purchase Details
Purchase Details
Home Financials for this Owner
Home Financials are based on the most recent Mortgage that was taken out on this home.Purchase Details
Home Financials for this Owner
Home Financials are based on the most recent Mortgage that was taken out on this home.Purchase Details
Purchase Details
Similar Homes in the area
Home Values in the Area
Average Home Value in this Area
Purchase History
| Date | Type | Sale Price | Title Company |
|---|---|---|---|
| Warranty Deed | -- | None Listed On Document | |
| Interfamily Deed Transfer | -- | None Available | |
| Warranty Deed | $455,000 | Allied Title Agency | |
| Warranty Deed | $373,000 | Driggs Title Agency Inc | |
| Cash Sale Deed | $40,000 | Stewart Title & Trust Of Pho | |
| Quit Claim Deed | -- | None Available | |
| Quit Claim Deed | -- | None Available |
Mortgage History
| Date | Status | Loan Amount | Loan Type |
|---|---|---|---|
| Previous Owner | $385,000 | Commercial | |
| Previous Owner | $19,250 | Unknown | |
| Previous Owner | $335,700 | New Conventional |
Property History
| Date | Event | Price | Change | Sq Ft Price |
|---|---|---|---|---|
| 08/07/2020 08/07/20 | Sold | $455,000 | 0.0% | $234 / Sq Ft |
| 07/08/2020 07/08/20 | Pending | -- | -- | -- |
| 07/03/2020 07/03/20 | For Sale | $455,000 | +22.0% | $234 / Sq Ft |
| 10/24/2014 10/24/14 | Sold | $373,000 | -5.8% | $192 / Sq Ft |
| 08/29/2014 08/29/14 | Pending | -- | -- | -- |
| 07/16/2014 07/16/14 | Price Changed | $396,000 | -0.4% | $204 / Sq Ft |
| 06/06/2014 06/06/14 | For Sale | $397,500 | -- | $205 / Sq Ft |
Tax History Compared to Growth
Tax History
| Year | Tax Paid | Tax Assessment Tax Assessment Total Assessment is a certain percentage of the fair market value that is determined by local assessors to be the total taxable value of land and additions on the property. | Land | Improvement |
|---|---|---|---|---|
| 2025 | $1,576 | $34,109 | -- | -- |
| 2024 | $1,711 | $29,757 | -- | -- |
| 2023 | $1,711 | $49,720 | $9,940 | $39,780 |
| 2022 | $1,209 | $37,750 | $7,550 | $30,200 |
| 2021 | $1,357 | $36,820 | $7,360 | $29,460 |
| 2020 | $1,338 | $33,980 | $6,790 | $27,190 |
| 2019 | $1,297 | $32,950 | $6,590 | $26,360 |
| 2018 | $1,249 | $32,630 | $6,520 | $26,110 |
| 2017 | $1,204 | $31,180 | $6,230 | $24,950 |
| 2016 | $1,197 | $30,830 | $6,160 | $24,670 |
| 2015 | $1,133 | $28,450 | $5,690 | $22,760 |
Agents Affiliated with this Home
-
Eric Ford

Seller's Agent in 2020
Eric Ford
My Home Group Real Estate
(602) 538-5544
1 in this area
266 Total Sales
-
Laurelle Anderson

Buyer's Agent in 2020
Laurelle Anderson
West USA Realty
(480) 495-9557
4 in this area
26 Total Sales
-
Merrilee Edwards

Seller's Agent in 2014
Merrilee Edwards
Realty Executives
(602) 330-3200
3 in this area
60 Total Sales
Map
Source: Arizona Regional Multiple Listing Service (ARMLS)
MLS Number: 5127316
APN: 219-39-368C
- 146XX E Peak View Rd
- 29523 N 146th St
- 28912 N 151st St Unit 34
- 14934 E Roy Rogers Rd
- 29423 N 145th Place
- 0 N 152nd St Unit 6685488
- 28819 N 146th St
- 15106 E Monument Rd Unit 50
- 29618 N 144th Way
- 14600 E Dale Ln
- 15157 E Monument Rd Unit 1
- 14511 E Windstone Trail
- 15123 E Monument Rd
- 15135 E Monument Rd
- 15200 E Roy Rogers Rd
- 28619 N 152nd St
- 28505 N 146th St
- 14428 E Monument Dr
- 219XX N 154th St Unit A
- 219XX N 154th St Unit A
