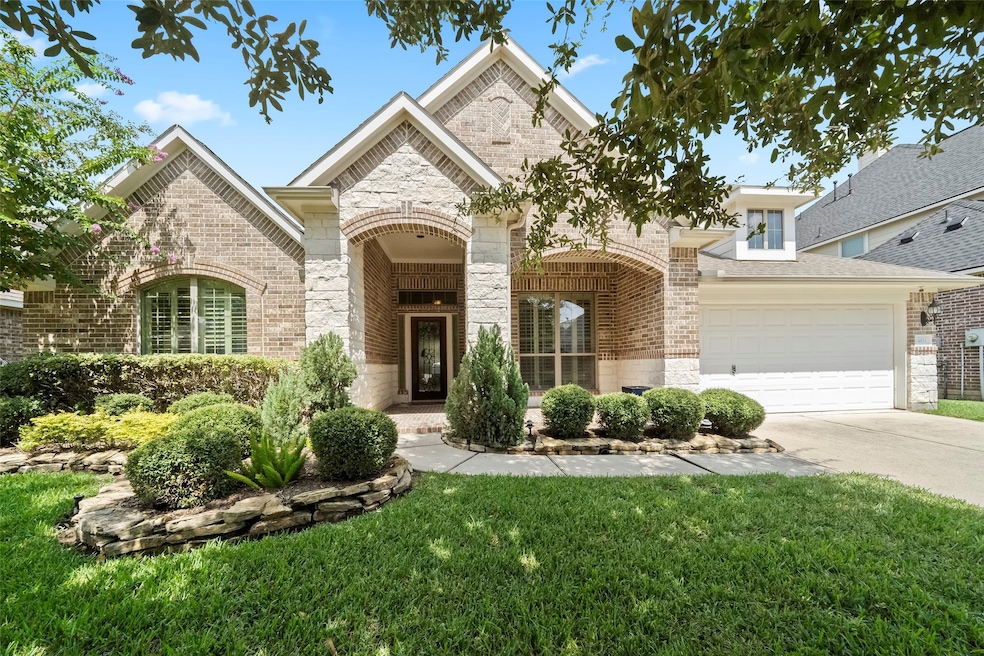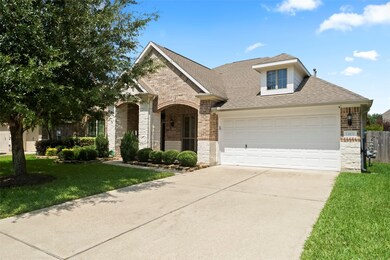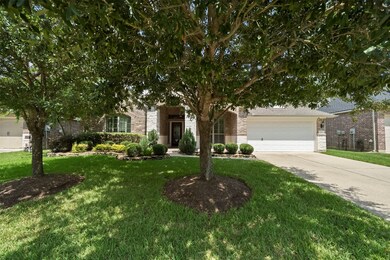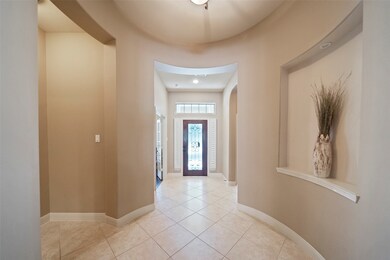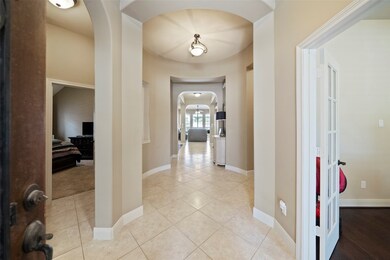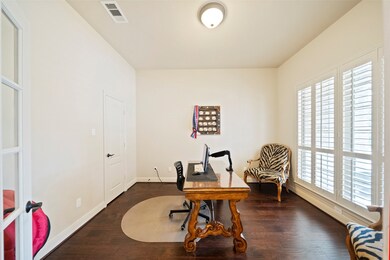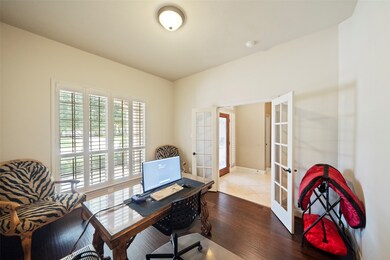
14831 Blue Egret Dr Cypress, TX 77433
Fairfield Village NeighborhoodHighlights
- Gunite Pool
- Traditional Architecture
- Home Office
- Swenke Elementary School Rated A
- High Ceiling
- Breakfast Room
About This Home
As of July 2025Experience comfort and style in this beautifully upgraded 4-bedroom, 4-bathroom home with a custom pool, spa, and travertine accents. The gourmet kitchen features GE Profile stainless appliances, granite countertops, and an oversized island. Elegant touches include plantation shutters, crown molding, and wood flooring in the office and game room. A 2' garage extension, Flow Wall storage, and professional landscaping complete this luxurious, functional home. All measurement are approximate buyer to independently verify.
Last Agent to Sell the Property
Wendy Cline Properties Group License #0561297 Listed on: 05/14/2025
Home Details
Home Type
- Single Family
Est. Annual Taxes
- $12,602
Year Built
- Built in 2012
Lot Details
- 7,800 Sq Ft Lot
- Back Yard Fenced
- Sprinkler System
- Cleared Lot
HOA Fees
- $29 Monthly HOA Fees
Parking
- 2 Car Attached Garage
Home Design
- Traditional Architecture
- Brick Exterior Construction
- Slab Foundation
- Composition Roof
- Cement Siding
- Stone Siding
Interior Spaces
- 3,005 Sq Ft Home
- 1-Story Property
- Wired For Sound
- High Ceiling
- Ceiling Fan
- Gas Fireplace
- Formal Entry
- Family Room Off Kitchen
- Living Room
- Breakfast Room
- Dining Room
- Home Office
- Utility Room
- Washer and Gas Dryer Hookup
Kitchen
- Breakfast Bar
- Electric Oven
- Gas Cooktop
- <<microwave>>
- Dishwasher
- Kitchen Island
- Pots and Pans Drawers
- Disposal
Flooring
- Carpet
- Tile
Bedrooms and Bathrooms
- 4 Bedrooms
- 4 Full Bathrooms
- Double Vanity
- Soaking Tub
- <<tubWithShowerToken>>
- Separate Shower
Home Security
- Prewired Security
- Fire and Smoke Detector
Eco-Friendly Details
- ENERGY STAR Qualified Appliances
- Energy-Efficient Insulation
- Energy-Efficient Thermostat
Pool
- Gunite Pool
- Spa
Outdoor Features
- Rear Porch
Schools
- Swenke Elementary School
- Salyards Middle School
- Bridgeland High School
Utilities
- Central Heating and Cooling System
- Heating System Uses Gas
- Programmable Thermostat
Community Details
- Fairfield Village South Association, Phone Number (713) 932-1122
- Fairfield Village South Subdivision
Ownership History
Purchase Details
Home Financials for this Owner
Home Financials are based on the most recent Mortgage that was taken out on this home.Purchase Details
Purchase Details
Home Financials for this Owner
Home Financials are based on the most recent Mortgage that was taken out on this home.Purchase Details
Home Financials for this Owner
Home Financials are based on the most recent Mortgage that was taken out on this home.Purchase Details
Similar Homes in Cypress, TX
Home Values in the Area
Average Home Value in this Area
Purchase History
| Date | Type | Sale Price | Title Company |
|---|---|---|---|
| Deed | -- | University Title | |
| Gift Deed | -- | None Listed On Document | |
| Warranty Deed | -- | Chicago Title | |
| Warranty Deed | -- | None Available | |
| Special Warranty Deed | -- | Platinum Title Partners |
Mortgage History
| Date | Status | Loan Amount | Loan Type |
|---|---|---|---|
| Open | $250,000 | New Conventional | |
| Previous Owner | $267,960 | New Conventional |
Property History
| Date | Event | Price | Change | Sq Ft Price |
|---|---|---|---|---|
| 07/08/2025 07/08/25 | Sold | -- | -- | -- |
| 06/07/2025 06/07/25 | Pending | -- | -- | -- |
| 05/29/2025 05/29/25 | Price Changed | $520,000 | -1.0% | $173 / Sq Ft |
| 05/14/2025 05/14/25 | For Sale | $525,000 | +34.6% | $175 / Sq Ft |
| 10/19/2020 10/19/20 | Sold | -- | -- | -- |
| 09/23/2020 09/23/20 | For Sale | $390,000 | -- | $130 / Sq Ft |
Tax History Compared to Growth
Tax History
| Year | Tax Paid | Tax Assessment Tax Assessment Total Assessment is a certain percentage of the fair market value that is determined by local assessors to be the total taxable value of land and additions on the property. | Land | Improvement |
|---|---|---|---|---|
| 2024 | $12,602 | $554,391 | $79,950 | $474,441 |
| 2023 | $12,602 | $515,215 | $79,950 | $435,265 |
| 2022 | $11,861 | $476,731 | $61,620 | $415,111 |
| 2021 | $9,883 | $375,654 | $61,620 | $314,034 |
| 2020 | $9,290 | $338,525 | $51,480 | $287,045 |
| 2019 | $9,000 | $316,271 | $51,480 | $264,791 |
| 2018 | $3,253 | $313,630 | $51,480 | $262,150 |
| 2017 | $9,272 | $313,630 | $51,480 | $262,150 |
| 2016 | $9,272 | $313,630 | $51,480 | $262,150 |
| 2015 | $7,288 | $322,263 | $51,480 | $270,783 |
| 2014 | $7,288 | $297,812 | $46,800 | $251,012 |
Agents Affiliated with this Home
-
Wendy Cline

Seller's Agent in 2025
Wendy Cline
Wendy Cline Properties Group
(281) 858-3429
3 in this area
399 Total Sales
-
Shea Soler

Buyer's Agent in 2025
Shea Soler
Keller Williams Platinum
(713) 826-6748
2 in this area
21 Total Sales
-
David Flory

Seller's Agent in 2020
David Flory
RE/MAX Universal
(281) 477-0345
3 in this area
749 Total Sales
-
Annette Swonke
A
Buyer's Agent in 2020
Annette Swonke
Martha Turner Sotheby's International Realty
(713) 305-2505
1 in this area
18 Total Sales
Map
Source: Houston Association of REALTORS®
MLS Number: 38758037
APN: 1286140040013
- 14727 Bronze Finch Dr
- 16506 Shimmering Lake Dr
- 11406 Collinsia Ln
- 12602 White Pelican Ct
- 21147 Armstrong County Dr
- 10706 Monarch Butterfly Dr
- 10706 Monarch Butterfly Dr
- 10706 Monarch Butterfly Dr
- 10706 Monarch Butterfly Dr
- 10706 Monarch Butterfly Dr
- 10706 Monarch Butterfly Dr
- 10706 Monarch Butterfly Dr
- 10706 Monarch Butterfly Dr
- 10706 Monarch Butterfly Dr
- 22118 Silver Blueberry Trail
- 22114 Dancing Green Dr
- 22106 Ash Green Dr
- 12722 Noble Fields Way
- 14618 Moccasin Ridge Dr
- 15127 Turquoise Mist Dr
