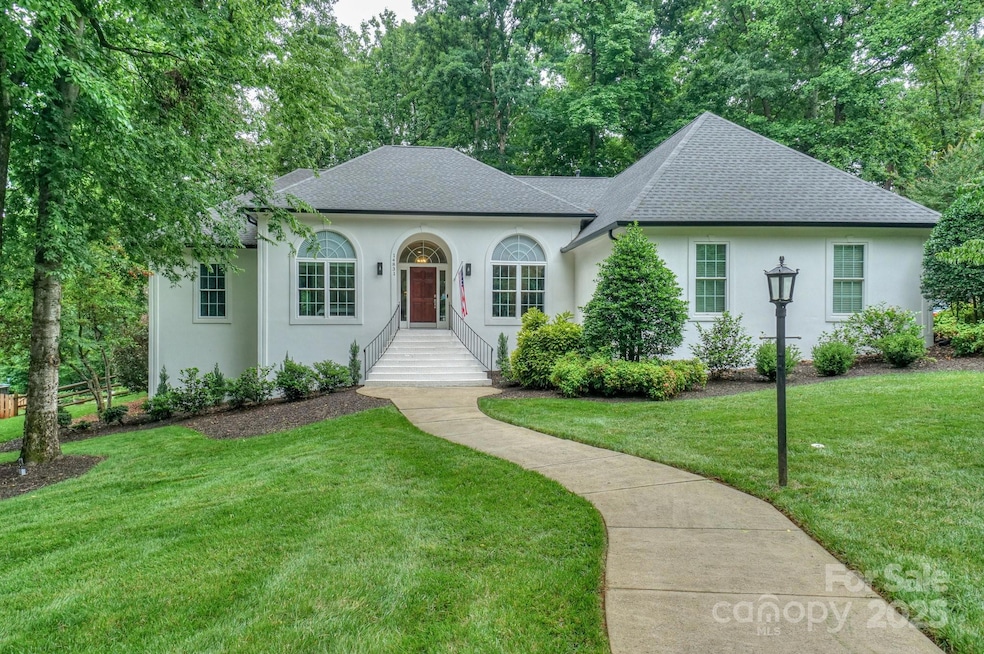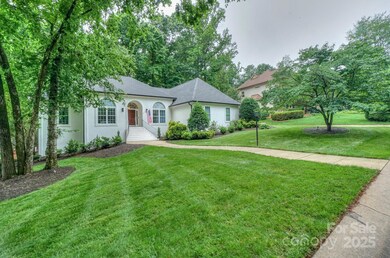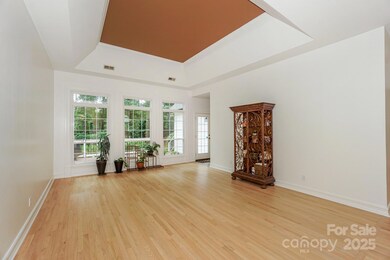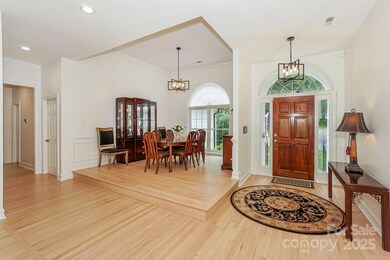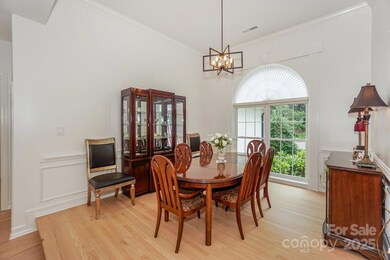
14831 Charterhouse Ln Huntersville, NC 28078
Estimated payment $4,141/month
Highlights
- Open Floorplan
- Deck
- Transitional Architecture
- Clubhouse
- Wooded Lot
- Wood Flooring
About This Home
You'll adore this Immaculate 4bd/3ba home in the highly desirable Wynfield neighborhood. This past Homearama home backs up to common area creating a stunning wooded & peaceful back yard experience. Entering the home, you will see the newly refinished wood flooring & a large Living Room w/a tray ceiling & a ton of windows for light. The raised Dining area will make all your meals feel special. As you enter the newly remodeled kitchen, notice the upgraded cabinets, granite counters, Free-standing dual-fuel range w/ hood, & SS appliances-all open to the Breakfast room and Vaulted Great Room. Enter the oversized Primary Suite through the beautiful French doors & enjoy the completely updated primary ensuite bath w/tile flooring, new vanities, Tiled shower w/upgraded hardware, & a lovely free standing tub. Bedrooms 2 & 3 share a full bath. And the 4th bedroom is perfect for an office & has a full bath in the hallway.Newer HVAC units and roof. Oversized back deck is perfect for entertaining!
Listing Agent
Keller Williams Lake Norman Brokerage Email: christy@christywalker.com License #202446 Listed on: 05/30/2025

Home Details
Home Type
- Single Family
Est. Annual Taxes
- $3,787
Year Built
- Built in 1989
Lot Details
- Wood Fence
- Back Yard Fenced
- Wooded Lot
- Property is zoned GR
HOA Fees
- $87 Monthly HOA Fees
Parking
- 2 Car Attached Garage
- Garage Door Opener
- 1 Open Parking Space
Home Design
- Transitional Architecture
- Synthetic Stucco Exterior
- Hardboard
Interior Spaces
- 1-Story Property
- Open Floorplan
- Insulated Windows
- Family Room with Fireplace
- Crawl Space
Kitchen
- Electric Oven
- Gas Cooktop
- Range Hood
- <<microwave>>
- Dishwasher
- Disposal
Flooring
- Wood
- Tile
Bedrooms and Bathrooms
- 4 Main Level Bedrooms
- Walk-In Closet
- 3 Full Bathrooms
- Garden Bath
Laundry
- Laundry Room
- Gas Dryer Hookup
Outdoor Features
- Deck
Schools
- Torrence Creek Elementary School
- Francis Bradley Middle School
- Hopewell High School
Utilities
- Forced Air Heating and Cooling System
- Heating System Uses Natural Gas
Listing and Financial Details
- Assessor Parcel Number 009-191-29
Community Details
Overview
- Hawthorne Management Association, Phone Number (704) 377-0114
- Wynfield Subdivision
- Mandatory home owners association
Amenities
- Clubhouse
Recreation
- Tennis Courts
- Sport Court
- Recreation Facilities
- Community Playground
- Community Pool
- Trails
Map
Home Values in the Area
Average Home Value in this Area
Tax History
| Year | Tax Paid | Tax Assessment Tax Assessment Total Assessment is a certain percentage of the fair market value that is determined by local assessors to be the total taxable value of land and additions on the property. | Land | Improvement |
|---|---|---|---|---|
| 2023 | $3,787 | $504,300 | $120,000 | $384,300 |
| 2022 | $2,905 | $339,000 | $80,000 | $259,000 |
| 2021 | $2,905 | $339,000 | $80,000 | $259,000 |
| 2020 | $3,028 | $339,000 | $80,000 | $259,000 |
| 2019 | $3,022 | $339,000 | $80,000 | $259,000 |
| 2018 | $3,238 | $277,100 | $60,000 | $217,100 |
| 2017 | $3,201 | $277,100 | $60,000 | $217,100 |
| 2016 | $3,198 | $277,100 | $60,000 | $217,100 |
| 2015 | $3,194 | $277,100 | $60,000 | $217,100 |
| 2014 | $3,192 | $0 | $0 | $0 |
Property History
| Date | Event | Price | Change | Sq Ft Price |
|---|---|---|---|---|
| 06/15/2025 06/15/25 | For Sale | $675,000 | 0.0% | $258 / Sq Ft |
| 06/12/2025 06/12/25 | Off Market | $675,000 | -- | -- |
| 05/30/2025 05/30/25 | For Sale | $675,000 | -- | $258 / Sq Ft |
Purchase History
| Date | Type | Sale Price | Title Company |
|---|---|---|---|
| Deed | $104,000 | None Available | |
| Deed | $191,500 | -- |
Mortgage History
| Date | Status | Loan Amount | Loan Type |
|---|---|---|---|
| Open | $152,000 | New Conventional | |
| Previous Owner | $50,504 | Unknown | |
| Previous Owner | $236,500 | Unknown | |
| Previous Owner | $229,450 | Unknown |
Similar Homes in Huntersville, NC
Source: Canopy MLS (Canopy Realtor® Association)
MLS Number: 4264707
APN: 009-191-29
- 9043 Golden Rock Ln
- 9000 Stourbridge Dr
- 9009 Stourbridge Dr
- 8900 Cumbria Ct
- 15034 Stonegreen Ln
- 6412, 6512 & 6520 Gilead Rd
- 9426 Hightower Oak St
- 9029 Torrence Crossing Dr
- 12812 Bradford Hill Ln
- 9420 Rosewood Meadow Ln
- 9530 Hightower Oak St
- 9040 Scottsboro Dr
- 9842 Quercus Ln
- 14056 Lyon Hill Ln
- 9846 Quercus Ln
- 9850 Quercus Ln
- 8802 Glenside St
- 9843 Quercus Ln
- 9009 Salford Ct
- 9930 Cask Way
- 9014 Tayside Ct
- 14523 Lyon Hill Ln
- 9228 Old Barnette Place
- 7509 Chaddsley Dr
- 13101 Angel Oak Dr
- 9412 Hillston Ridge Rd
- 13218 Ballara Place
- 9721 Rose Commons Dr
- 13520 Huntson Park Ln
- 9618 Blossom Hill Dr
- 9312 Cedar River Rd
- 13527 Merry Chase Ln
- 12821 Little Penny Dr
- 13255 Rosedale Hill Ave
- 9531 Cedar River Rd
- 12658 Windyedge Rd
- 13211 Meadowmere Rd
- 13203 Meadowmere Rd
- 15363 Michael Andrew Rd
- 15476 Stone Hollow Dr
