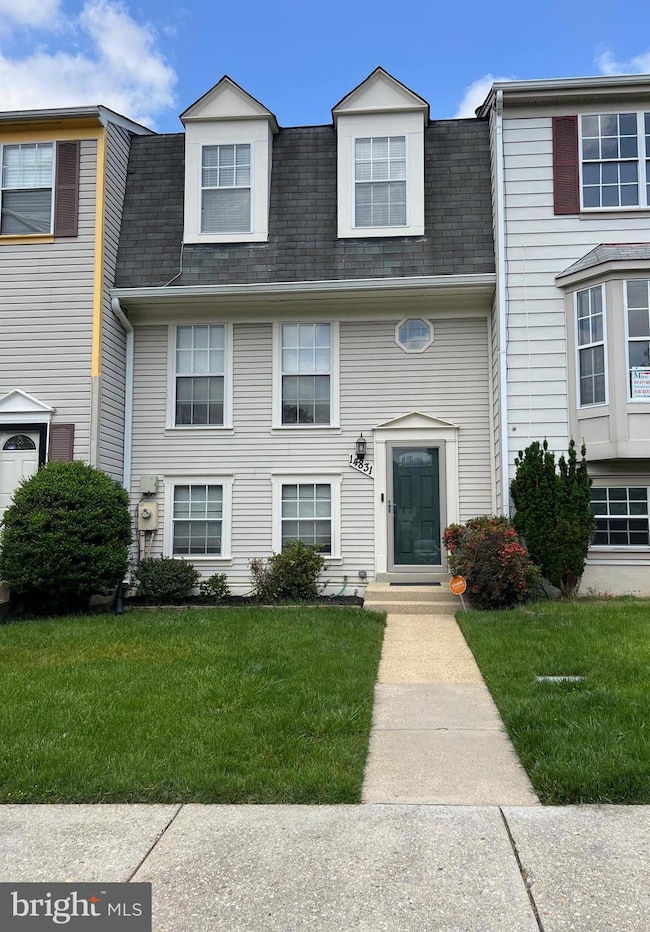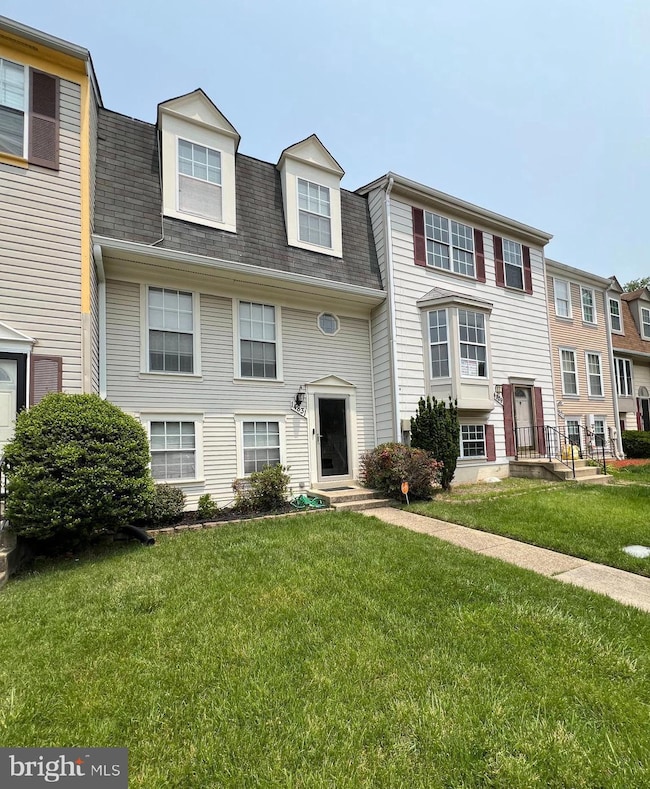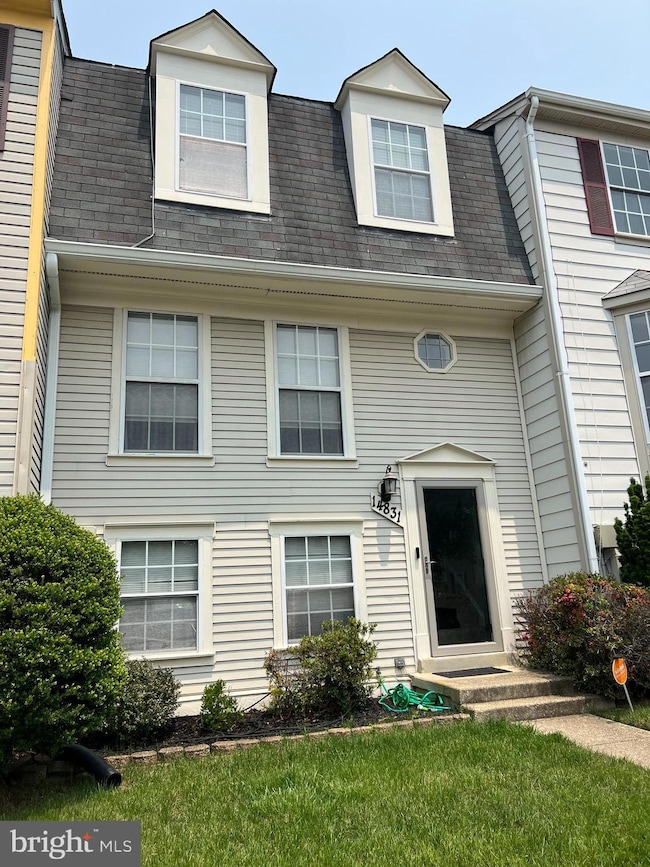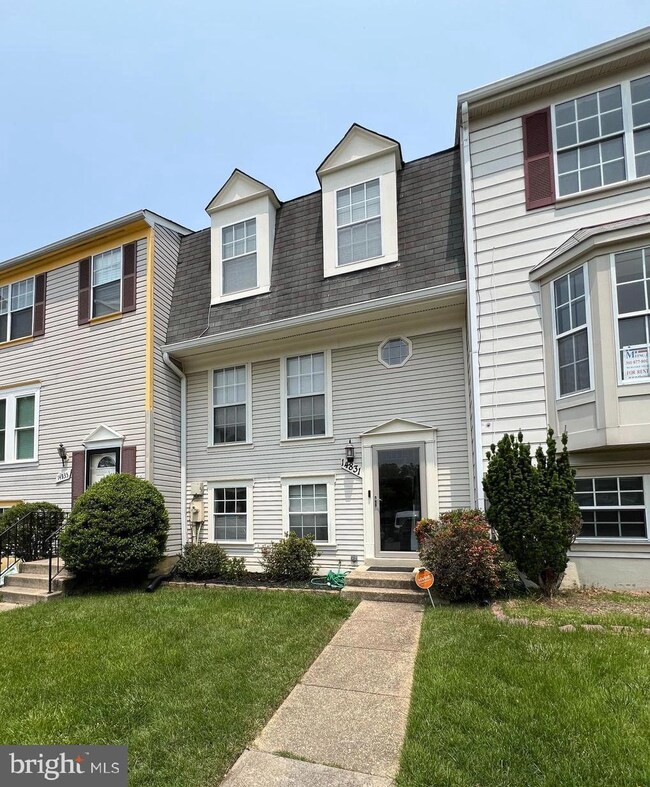
Highlights
- Eat-In Gourmet Kitchen
- Colonial Architecture
- Attic
- Open Floorplan
- Wood Flooring
- Loft
About This Home
As of July 2025MOVE-IN- READY BEAUTIFUL UPDATED 3-LEVEL TOWNHOME nestled in the sought-after area of Bowie, MD, in the heart of Prince George's County! Just minutes from Bowie Towne Centre, Woodmore Towne Centre, Allen Pond Park, Whole Foods Market, Chesapeake Baysox Stadium, eateries, boutiques, medical facilities, schools, universities, walking/biking/jogging trails and more! Featuring three LARGE bedrooms, a spacious bonus LOFT / SITTING ROOM overlooking the 2-story family/living room, 2.5 updated baths, updated kitchen with modern appliances, separate dining room, fully fenced back yard and a large platform deck-patio - this home offers both indoor and outdoor living space for everyone to enjoy! Entryway foyer steps down into the open-concept Family Room featuring high windows beaming in lots of natural light, a cozy wood burning brick fireplace and gorgeous luxury vinyl plank flooring. The chef approved kitchen boasts newer kitchen cabinets with under cabinet lighting, custom granite counters and backsplash, newer stainless appliances, built-in microwave, upgraded stove with an air-fryer feature, recessed lighting, eat-in breakfast table space, lots of cabinetry and a large bright window with a view to the picturesque private backyard. The separate spacious dining room has a newer sliding glass door that leads to the backyard and entertainment deck/patio - just in time for family fun and summer BBQs! Primary bedroom features a custom walk-in closet and an attached primary bath with ceramic tile. The 2nd and 3rd bedrooms are spacious with ample closet space. Upper-level hallway full bathroom and large laundry/utility room are conveniently located! Gorgeous luxury vinyl plank flooring throughout the main level for a seamless beautiful flow! Brand new carpet installed on stairs, all upper-level bedrooms, hallway and loft area! Fresh paint throughout most of the home! Newer HVAC system (inside and out), newer hot water heater and recently installed gutter system! Nice shed for garden tools! Community amenities include outdoor swimming pools, tennis and basketball courts and outdoor bench seating! Accessible to military sites (Joint Andrews AFB, Ft Meade, Bolling AFB, Ft. Belvoir, Pentagon), Washington, DC, National Harbor, MGM, Northern VA, Baltimore, BWI Parkway/Hwy 295, Capital Beltway I-95/495, US Rt 50, Crain Hwy/301 and MD State Recreation Parks. Easy commute to park and ride, metro/marc train, bus stops, grocery stores, fitness centers, sporting and entertainment venues! Schedule a tour today and come enjoy not just a home, but a lifestyle!
Townhouse Details
Home Type
- Townhome
Est. Annual Taxes
- $5,306
Year Built
- Built in 1984
Lot Details
- 1,400 Sq Ft Lot
- Backs To Open Common Area
- Wood Fence
- Landscaped
- Extensive Hardscape
- Cleared Lot
- Back Yard Fenced and Front Yard
HOA Fees
- $96 Monthly HOA Fees
Home Design
- Colonial Architecture
- Frame Construction
- Vinyl Siding
- Concrete Perimeter Foundation
Interior Spaces
- Property has 3 Levels
- Open Floorplan
- Chair Railings
- Crown Molding
- High Ceiling
- Ceiling Fan
- Recessed Lighting
- Wood Burning Fireplace
- Fireplace Mantel
- Brick Fireplace
- Window Treatments
- Sliding Doors
- Entrance Foyer
- Family Room
- Formal Dining Room
- Loft
- Attic
- Basement
Kitchen
- Eat-In Gourmet Kitchen
- Breakfast Area or Nook
- Stove
- Built-In Microwave
- Ice Maker
- Dishwasher
- Stainless Steel Appliances
- Upgraded Countertops
- Disposal
Flooring
- Wood
- Carpet
- Ceramic Tile
- Luxury Vinyl Plank Tile
Bedrooms and Bathrooms
- 3 Bedrooms
- En-Suite Primary Bedroom
- En-Suite Bathroom
- Walk-In Closet
- Bathtub with Shower
Laundry
- Laundry Room
- Laundry on upper level
- Washer and Dryer Hookup
Home Security
- Home Security System
- Exterior Cameras
Parking
- 2 Open Parking Spaces
- 2 Parking Spaces
- Parking Lot
- 2 Assigned Parking Spaces
Outdoor Features
- Patio
- Exterior Lighting
- Shed
Utilities
- Central Air
- Heat Pump System
- Vented Exhaust Fan
- Electric Water Heater
- Public Septic
Listing and Financial Details
- Tax Lot 11
- Assessor Parcel Number 17070690552
Community Details
Overview
- Sentry Management HOA
- Princeton Square Plat Fo Subdivision
Amenities
- Common Area
Recreation
- Tennis Courts
- Community Basketball Court
- Community Pool
Security
- Storm Doors
- Fire and Smoke Detector
Ownership History
Purchase Details
Purchase Details
Similar Homes in Bowie, MD
Home Values in the Area
Average Home Value in this Area
Purchase History
| Date | Type | Sale Price | Title Company |
|---|---|---|---|
| Deed | $119,900 | -- | |
| Deed | $109,900 | -- |
Property History
| Date | Event | Price | Change | Sq Ft Price |
|---|---|---|---|---|
| 07/10/2025 07/10/25 | Sold | $405,000 | 0.0% | $225 / Sq Ft |
| 06/16/2025 06/16/25 | Price Changed | $405,000 | +1.3% | $225 / Sq Ft |
| 06/11/2025 06/11/25 | For Sale | $399,999 | -- | $222 / Sq Ft |
Tax History Compared to Growth
Tax History
| Year | Tax Paid | Tax Assessment Tax Assessment Total Assessment is a certain percentage of the fair market value that is determined by local assessors to be the total taxable value of land and additions on the property. | Land | Improvement |
|---|---|---|---|---|
| 2024 | $4,088 | $311,767 | $0 | $0 |
| 2023 | $3,882 | $289,533 | $0 | $0 |
| 2022 | $3,644 | $267,300 | $75,000 | $192,300 |
| 2021 | $3,442 | $250,000 | $0 | $0 |
| 2020 | $3,306 | $232,700 | $0 | $0 |
| 2019 | $3,171 | $215,400 | $75,000 | $140,400 |
| 2018 | $3,016 | $197,567 | $0 | $0 |
| 2017 | $2,890 | $179,733 | $0 | $0 |
| 2016 | -- | $161,900 | $0 | $0 |
| 2015 | $2,613 | $161,900 | $0 | $0 |
| 2014 | $2,613 | $161,900 | $0 | $0 |
Agents Affiliated with this Home
-
Beverly Drewery

Seller's Agent in 2025
Beverly Drewery
Century 21 New Millennium
(240) 383-8065
77 Total Sales
-
Demetra Rice

Buyer's Agent in 2025
Demetra Rice
Rice Premier Properties LLC
(202) 270-3591
49 Total Sales
Map
Source: Bright MLS
MLS Number: MDPG2155084
APN: 07-0690552
- 14824 London Ln
- 2512 Kitmore Ln
- 12128 Long Ridge Ln
- 4403 Cedar Reach Ln
- 2711 Felter Ln
- 12304 Firtree Ln
- 12116 Long Ridge Ln
- 14926 Nighthawk Ln
- 12112 Foxhill Ln
- 2627 Kennison Ln
- 2713 Federal Ln
- 3904 New Haven Dr
- 15715 Ensleigh Ln
- 12104 Fern Ln
- 12502 Kilbourne Ln
- 12616 Kavanaugh Ln
- 12703 Kembridge Dr
- 2302 Hanover Place
- 2804 Spindle Ln
- 3906 Diplomat Ave






