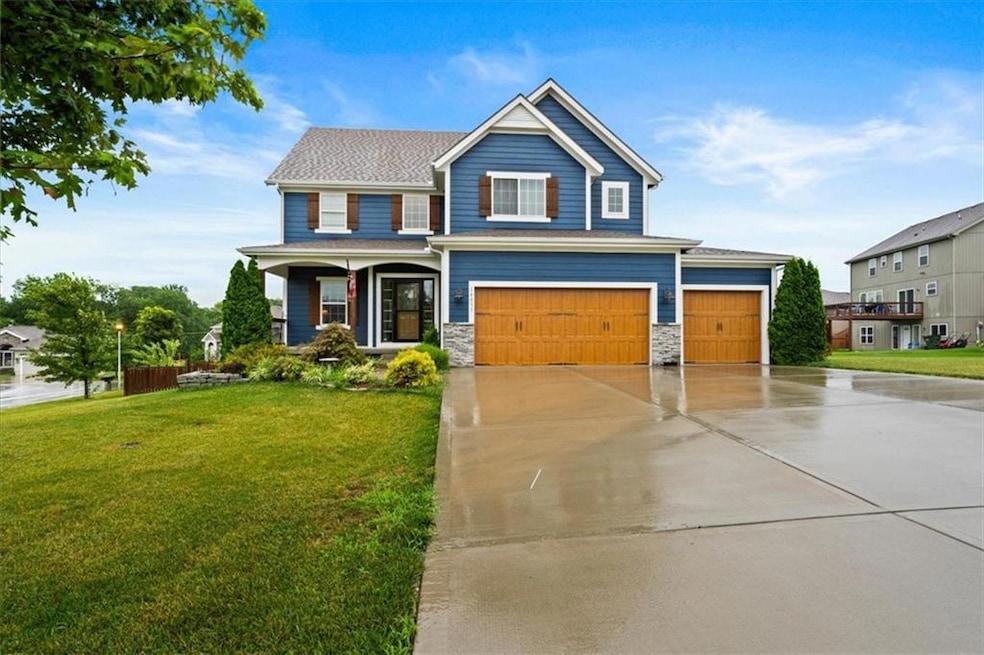
14831 S Houston St Olathe, KS 66061
Estimated payment $3,211/month
Highlights
- Custom Closet System
- Traditional Architecture
- Great Room with Fireplace
- Clearwater Creek Elementary School Rated A
- Wood Flooring
- Community Pool
About This Home
Come check out this charming home sitting on a spacious 0.32-acre lot—it’s the kind of place that’s perfect for kicking back or hosting great get-togethers. Inside, you’ll find four comfy bedrooms, two full baths, and a handy half bath—all wrapped in a warm, inviting style.
The kitchen is a total standout, upgraded by the builder with plenty of room to cook up a storm or hang out with friends. Step out back to a beautifully large yard with serious curb appeal and a vibe that’s peaceful and welcoming.
Need more room? The unfinished basement has tons of storage and plenty of potential—think home gym, media lounge, or whatever fits your lifestyle.
From thoughtful design details to flexible living spaces, this home really nails that sweet spot between stylish and practical.
Listing Agent
1st Class Real Estate KC Brokerage Phone: 913-544-9367 License #00248125 Listed on: 07/18/2025

Home Details
Home Type
- Single Family
Est. Annual Taxes
- $5,871
Year Built
- Built in 2017
Parking
- 3 Car Attached Garage
Home Design
- Traditional Architecture
- Frame Construction
- Composition Roof
Interior Spaces
- 2,181 Sq Ft Home
- 2-Story Property
- Great Room with Fireplace
- Den
- Wood Flooring
- Laundry Room
Kitchen
- Breakfast Room
- Kitchen Island
Bedrooms and Bathrooms
- 4 Bedrooms
- Custom Closet System
- Walk-In Closet
- Spa Bath
Unfinished Basement
- Basement Fills Entire Space Under The House
- Sump Pump
Schools
- Clearwater Creek Elementary School
- Olathe West High School
Additional Features
- 0.32 Acre Lot
- Forced Air Heating and Cooling System
Listing and Financial Details
- Assessor Parcel Number DP50840000 0144
- $0 special tax assessment
Community Details
Overview
- Property has a Home Owners Association
- Association fees include curbside recycling, trash
- Oak Run Meadows Subdivision, Brightwood Floorplan
Recreation
- Community Pool
Map
Home Values in the Area
Average Home Value in this Area
Tax History
| Year | Tax Paid | Tax Assessment Tax Assessment Total Assessment is a certain percentage of the fair market value that is determined by local assessors to be the total taxable value of land and additions on the property. | Land | Improvement |
|---|---|---|---|---|
| 2024 | $5,871 | $51,900 | $9,888 | $42,012 |
| 2023 | $5,527 | $48,059 | $9,888 | $38,171 |
| 2022 | $4,935 | $41,779 | $8,243 | $33,536 |
| 2021 | $4,935 | $40,871 | $8,243 | $32,628 |
| 2020 | $4,962 | $39,698 | $7,490 | $32,208 |
| 2019 | $4,982 | $39,583 | $7,490 | $32,093 |
| 2018 | $4,143 | $30,038 | $7,490 | $22,548 |
| 2017 | $1,001 | $4,974 | $4,974 | $0 |
| 2016 | $372 | $6 | $6 | $0 |
| 2015 | $384 | $6 | $6 | $0 |
| 2013 | -- | $6 | $6 | $0 |
Property History
| Date | Event | Price | Change | Sq Ft Price |
|---|---|---|---|---|
| 07/24/2025 07/24/25 | For Sale | $499,500 | +54.0% | $229 / Sq Ft |
| 01/12/2018 01/12/18 | Sold | -- | -- | -- |
| 04/09/2017 04/09/17 | Pending | -- | -- | -- |
| 04/09/2017 04/09/17 | For Sale | $324,400 | -- | $157 / Sq Ft |
Purchase History
| Date | Type | Sale Price | Title Company |
|---|---|---|---|
| Warranty Deed | -- | Stewart Title Company | |
| Warranty Deed | -- | None Available |
Mortgage History
| Date | Status | Loan Amount | Loan Type |
|---|---|---|---|
| Open | $299,900 | New Conventional |
Similar Homes in Olathe, KS
Source: Heartland MLS
MLS Number: 2564085
APN: DP50840000-0144
- 25102 W 147th Ct
- 24983 W 150th St
- The Costello 2 Plan at Oak Run
- The Woodland Plan at Oak Run
- The Sedona 2 Plan at Oak Run
- The Northbrook Plan at Oak Run
- The Greystone Plan at Oak Run
- The Coranado Plan at Oak Run
- The Woodland 2 Plan at Oak Run
- The Ashland Plan at Oak Run
- The Springbrook Plan at Oak Run
- The Siena Plan at Oak Run
- The Northbend Plan at Oak Run
- The Wyndham 2 Plan at Oak Run
- The Terry Plan at Oak Run
- The Alcott Plan at Oak Run
- The Sedona Plan at Oak Run
- The Brantford Plan at Oak Run
- The Laurelwood 2 Plan at Oak Run
- The Brookside Plan at Oak Run
- 25917 W 142nd Ct
- 1857 W Chambery Dr
- 1110 W Virginia Ln
- 258 N Ferrel St
- 1938 W Surrey St
- 1615 W Spruce St
- 275 S Parker St
- 1558 W Mulberry St
- 16498 Evergreen St
- 867 N Evergreen St
- 110 S Chestnut St
- 536 N Cedar St
- 763 S Keeler St
- 804 E Wabash St
- 892 E Old Highway 56
- 12304 S Prairie Creek Rd
- 25901 W 178th St
- 18851 W 153rd Ct
- 15450 S Brentwood St
- 312 Ghost Creek Ln






