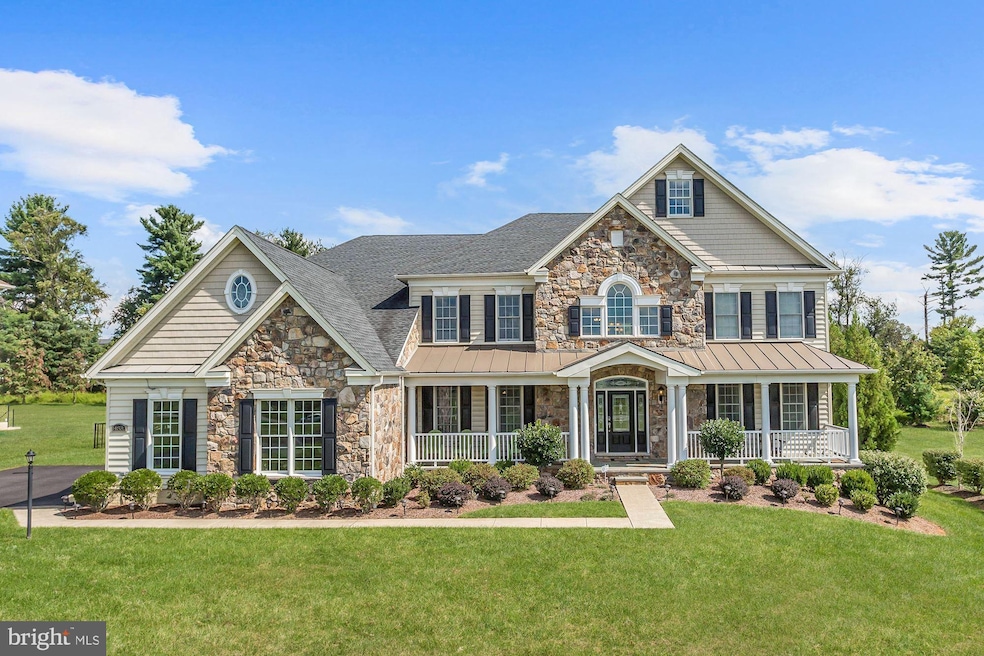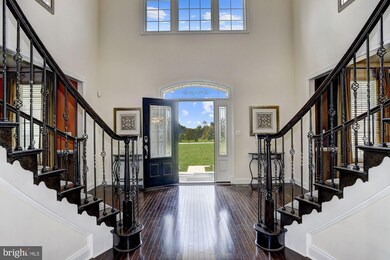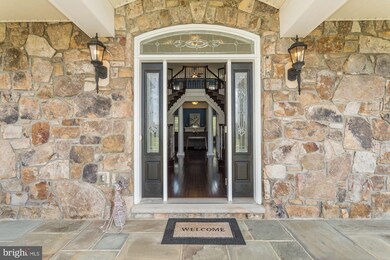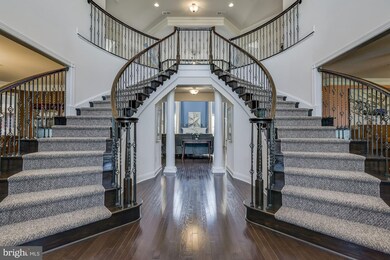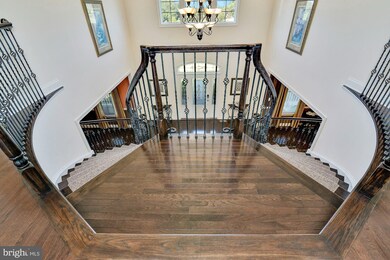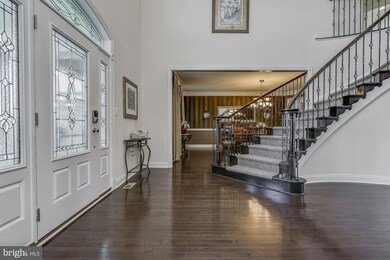
14832 Meriwether Dr Glenelg, MD 21737
Glenwood NeighborhoodHighlights
- Private Pool
- Eat-In Gourmet Kitchen
- Open Floorplan
- Bushy Park Elementary School Rated A
- View of Trees or Woods
- Curved or Spiral Staircase
About This Home
As of July 2023Stunning colonial-style home boasting polished elegance, sophisticated detail, and design-inspired features in every room! Gleaming hardwood floors, soaring ceilings, and lofty windows embroider the common areas and make for the ideal entertainment venue. Beautifully maintained grounds surround this amazing home adorned with a fenced in-ground saltwater pool and stone patio. The gracious layout is evident upon entering through the grand two-story foyer highlighted with a dual-curved staircase and views of the open floorplan. Sure to be the envy of any guest the sizable gourmet eat-in kitchen is appointed with sleek stainless steel appliances, Granite countertops, center island, range hood, wall oven, breakfast bar, decorative backsplash, planning station, breakfast room, and easy access to the amazing in-ground saltwater pool. Designed for entertaining and everyday living the impressive two-story family room situated off the gourmet eat-in kitchen takes center stage featuring stately fireplace adding, an additional staircase, and magnificent backyard views. Formal living and dining rooms embellished with crown molding and chair railing. Private office, powder room, arrival center, and laundry room complete the main level. The owner's suite is graced with a phenomenal sitting room, stately columns, tray ceiling, and two expansive walk-in closets offering unparalleled convenience! Continue your royal treatment in the luxurious owner's suite full bath with spa-like elements including separate vanities, a decadent soaking tub, two water closets, and a glass-enclosed shower. Three additional bedrooms and three en-suite full baths conclude the upper-level sleeping quarters. Exterior features include landscaped grounds, covered front porch, in-ground saltwater pool, stone patio, 3-car attached garage, fenced backyard, backs to trees, and expansive private lot. This remarkable property aims to please and is truly the embodiment of Maryland's good life! A MUST-SEE!
Home Details
Home Type
- Single Family
Est. Annual Taxes
- $12,258
Year Built
- Built in 2014
Lot Details
- 1.04 Acre Lot
- Cul-De-Sac
- Northwest Facing Home
- Landscaped
- Extensive Hardscape
- No Through Street
- Private Lot
- Premium Lot
- Sprinkler System
- Partially Wooded Lot
- Backs to Trees or Woods
- Back Yard Fenced, Front and Side Yard
- Property is in excellent condition
- Property is zoned RCDEO
HOA Fees
- $100 Monthly HOA Fees
Parking
- 3 Car Direct Access Garage
- Side Facing Garage
- Garage Door Opener
- Circular Driveway
Property Views
- Woods
- Garden
Home Design
- Colonial Architecture
- Bump-Outs
- Brick Exterior Construction
- Shingle Roof
- Metal Roof
- Stone Siding
- Vinyl Siding
Interior Spaces
- Property has 3 Levels
- Open Floorplan
- Curved or Spiral Staircase
- Dual Staircase
- Chair Railings
- Crown Molding
- Wainscoting
- Tray Ceiling
- Vaulted Ceiling
- Ceiling Fan
- Recessed Lighting
- Fireplace With Glass Doors
- Screen For Fireplace
- Fireplace Mantel
- Gas Fireplace
- Double Pane Windows
- Vinyl Clad Windows
- Insulated Windows
- Window Treatments
- Palladian Windows
- Casement Windows
- Window Screens
- Double Door Entry
- Atrium Doors
- Insulated Doors
- Six Panel Doors
- Mud Room
- Family Room Off Kitchen
- Sitting Room
- Living Room
- Formal Dining Room
- Den
- Attic
Kitchen
- Eat-In Gourmet Kitchen
- Breakfast Room
- Butlers Pantry
- Built-In Self-Cleaning Oven
- Gas Oven or Range
- Cooktop<<rangeHoodToken>>
- <<builtInMicrowave>>
- Extra Refrigerator or Freezer
- Ice Maker
- Dishwasher
- Stainless Steel Appliances
- Kitchen Island
- Upgraded Countertops
- Disposal
Flooring
- Wood
- Carpet
- Concrete
- Ceramic Tile
Bedrooms and Bathrooms
- 4 Bedrooms
- En-Suite Primary Bedroom
- En-Suite Bathroom
- Walk-In Closet
- <<bathWithWhirlpoolToken>>
Laundry
- Laundry Room
- Laundry on main level
- Dryer
- Washer
Unfinished Basement
- Walk-Up Access
- Connecting Stairway
- Interior and Exterior Basement Entry
- Sump Pump
- Space For Rooms
- Rough-In Basement Bathroom
- Basement Windows
Home Security
- Home Security System
- Storm Windows
- Storm Doors
- Fire and Smoke Detector
- Fire Sprinkler System
- Flood Lights
Outdoor Features
- Private Pool
- Patio
- Exterior Lighting
- Porch
Schools
- Glenelg High School
Utilities
- Forced Air Zoned Heating and Cooling System
- Heating System Powered By Owned Propane
- Vented Exhaust Fan
- Programmable Thermostat
- Water Dispenser
- Well
- Bottled Gas Water Heater
- On Site Septic
- Septic Tank
Additional Features
- Energy-Efficient Appliances
- Property is near a park
Listing and Financial Details
- Tax Lot 42
- Assessor Parcel Number 1404593683
Community Details
Overview
- Association fees include common area maintenance
- Cattail Overlook Subdivision
Amenities
- Common Area
Ownership History
Purchase Details
Home Financials for this Owner
Home Financials are based on the most recent Mortgage that was taken out on this home.Purchase Details
Home Financials for this Owner
Home Financials are based on the most recent Mortgage that was taken out on this home.Purchase Details
Home Financials for this Owner
Home Financials are based on the most recent Mortgage that was taken out on this home.Purchase Details
Similar Homes in Glenelg, MD
Home Values in the Area
Average Home Value in this Area
Purchase History
| Date | Type | Sale Price | Title Company |
|---|---|---|---|
| Deed | $1,450,000 | None Listed On Document | |
| Deed | $1,520,000 | First American Title | |
| Deed | $914,942 | Stewart Title | |
| Deed | $1,737,000 | Westminster Title Agency |
Mortgage History
| Date | Status | Loan Amount | Loan Type |
|---|---|---|---|
| Open | $1,087,500 | New Conventional | |
| Previous Owner | $2,263 | New Conventional | |
| Previous Owner | $1,140,000 | New Conventional | |
| Previous Owner | $50,000 | Credit Line Revolving | |
| Previous Owner | $450,000 | New Conventional |
Property History
| Date | Event | Price | Change | Sq Ft Price |
|---|---|---|---|---|
| 07/07/2023 07/07/23 | Sold | $1,450,000 | -6.5% | $257 / Sq Ft |
| 05/12/2023 05/12/23 | Pending | -- | -- | -- |
| 04/20/2023 04/20/23 | For Sale | $1,550,000 | +2.0% | $274 / Sq Ft |
| 06/27/2022 06/27/22 | Sold | $1,520,000 | +12.6% | $269 / Sq Ft |
| 06/18/2022 06/18/22 | Price Changed | $1,350,000 | 0.0% | $239 / Sq Ft |
| 06/08/2022 06/08/22 | Price Changed | $1,350,000 | 0.0% | $239 / Sq Ft |
| 04/10/2022 04/10/22 | Pending | -- | -- | -- |
| 04/08/2022 04/08/22 | For Sale | $1,350,000 | -- | $239 / Sq Ft |
Tax History Compared to Growth
Tax History
| Year | Tax Paid | Tax Assessment Tax Assessment Total Assessment is a certain percentage of the fair market value that is determined by local assessors to be the total taxable value of land and additions on the property. | Land | Improvement |
|---|---|---|---|---|
| 2024 | $15,045 | $1,060,133 | $0 | $0 |
| 2023 | $13,570 | $963,167 | $0 | $0 |
| 2022 | $9,753 | $866,200 | $152,100 | $714,100 |
| 2021 | $12,214 | $866,200 | $152,100 | $714,100 |
| 2020 | $12,214 | $866,200 | $152,100 | $714,100 |
| 2019 | $13,438 | $931,900 | $217,900 | $714,000 |
| 2018 | $12,369 | $925,933 | $0 | $0 |
| 2017 | $12,214 | $931,900 | $0 | $0 |
| 2016 | -- | $914,000 | $0 | $0 |
| 2015 | -- | $888,900 | $0 | $0 |
| 2014 | -- | $192,900 | $0 | $0 |
Agents Affiliated with this Home
-
Helen Won

Seller's Agent in 2023
Helen Won
Giant Realty, Inc.
(410) 961-3466
2 in this area
21 Total Sales
-
Peter Boscas

Buyer's Agent in 2023
Peter Boscas
Red Cedar Real Estate, LLC
(410) 952-5726
2 in this area
210 Total Sales
-
Creig Northrop

Seller's Agent in 2022
Creig Northrop
Creig Northrop Team of Long & Foster
(410) 884-8354
19 in this area
558 Total Sales
-
Nigel Assam

Seller Co-Listing Agent in 2022
Nigel Assam
Revol Real Estate, LLC
(443) 797-2173
1 in this area
54 Total Sales
Map
Source: Bright MLS
MLS Number: MDHW2012918
APN: 04-593683
- 14564 Edgewoods Way
- 14926 Victory Ln
- 14242 Meadow Lake Dr
- 14840 Triadelphia Rd
- 14302 Roxbury Meadow Dr
- 15125 Devlin Dr
- 3694 Appleby Ct
- 3734 Sofia Ct
- 15309 Leondina Dr
- 3415 Shady Ln
- 3703 Cattail Greens Ct
- 4108 Flintlock Ct
- 15276 Callaway Ct
- 2669 Roxbury Mills Rd
- 3169 Route 97
- 3317 Brantly Rd
- 14086 Gared Dr
- 2815 Sagewood Dr
- 2935 Route 97
- 14660 Viburnum Dr
