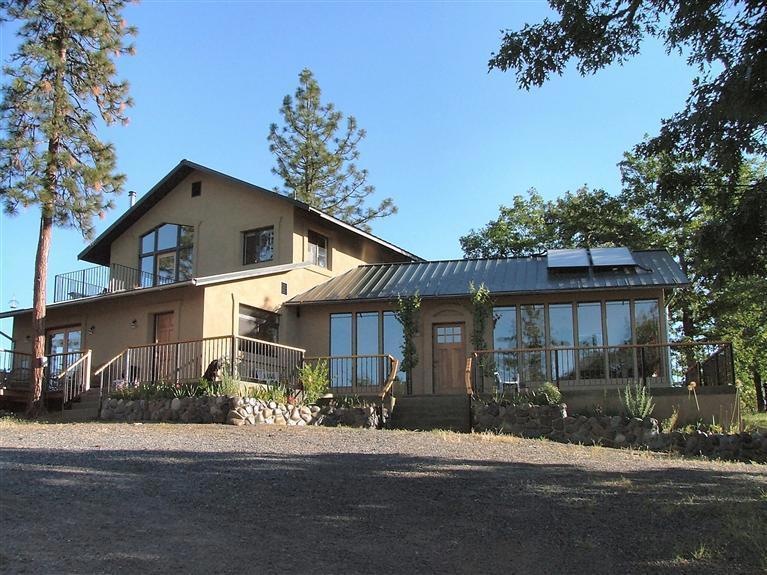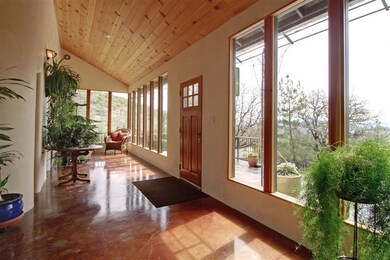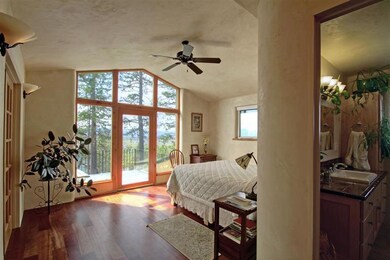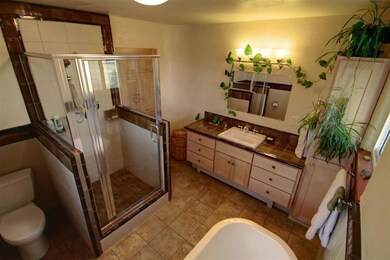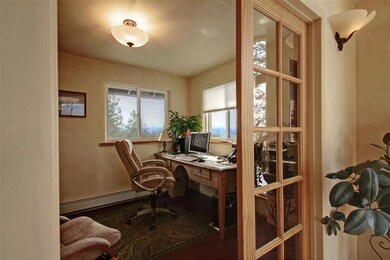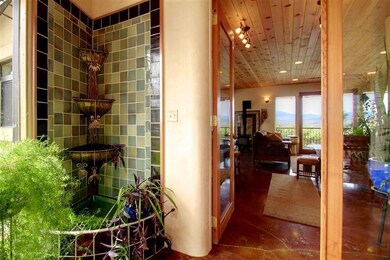
14833 Avalon Rd White City, OR 97503
Highlights
- Mountain View
- Vaulted Ceiling
- Separate Outdoor Workshop
- Deck
- Wood Flooring
- 2 Car Detached Garage
About This Home
As of June 2022Custom artisan built home on a ridge w/5.66 acres. The high quality construction of this energy efficient home features 8'' walls, solar hot water & hydronic heating. The many windows in every room have gorgeous views & bring in abundant natural light. The interior features beautiful Tuscan plaster throughout, handmade tiles & maple cabinets in kitchen & bathrooms; stained concrete floors downstairs & Brazilian cherry upstairs. The main floor includes a large solarium w/tiled fountain. There are patios & decks on 3 sides of the house for enjoying the scenery & wildlife. The detached tiled sauna house w/sink, toilet & shower, fully insulated & drywalled 28x40 shop w/30' chain hoist, 12x30 heated pottery studio, circular stone raised bed organic garden & detached 24x24 garage complete the picture. It is the perfect setting for the lifestyle you have always dreamed of. Backed by BLM land in beautiful surroundings this home is close to all the Rogue has to offer, yet completely private.
Last Agent to Sell the Property
Windermere Trails End R.E. Brokerage Phone: 541-840-1424 License #780103168 Listed on: 04/16/2012

Home Details
Home Type
- Single Family
Est. Annual Taxes
- $2,254
Year Built
- Built in 2009
Lot Details
- 5.66 Acre Lot
- Garden
- Property is zoned RR-5, RR-5
Parking
- 2 Car Detached Garage
Property Views
- Mountain
- Territorial
Home Design
- Slab Foundation
- Frame Construction
- Metal Roof
- Concrete Perimeter Foundation
Interior Spaces
- 2,130 Sq Ft Home
- 2-Story Property
- Vaulted Ceiling
- Double Pane Windows
- Wood Flooring
- Partial Basement
- Carbon Monoxide Detectors
- Kitchen Island
Bedrooms and Bathrooms
- 2 Bedrooms
- 2 Full Bathrooms
Outdoor Features
- Deck
- Separate Outdoor Workshop
Schools
- Eagle Rock Elementary School
- Eagle Point Middle School
- Eagle Point High School
Utilities
- No Cooling
- Heating System Uses Wood
- Radiant Heating System
- Well
- Septic Tank
Community Details
- Property is near a preserve or public land
Listing and Financial Details
- Assessor Parcel Number 10230588
Ownership History
Purchase Details
Home Financials for this Owner
Home Financials are based on the most recent Mortgage that was taken out on this home.Purchase Details
Home Financials for this Owner
Home Financials are based on the most recent Mortgage that was taken out on this home.Purchase Details
Home Financials for this Owner
Home Financials are based on the most recent Mortgage that was taken out on this home.Purchase Details
Home Financials for this Owner
Home Financials are based on the most recent Mortgage that was taken out on this home.Similar Homes in the area
Home Values in the Area
Average Home Value in this Area
Purchase History
| Date | Type | Sale Price | Title Company |
|---|---|---|---|
| Warranty Deed | $775,000 | Ticor Title | |
| Warranty Deed | $490,000 | First American | |
| Warranty Deed | $400,000 | First American | |
| Warranty Deed | $155,000 | Lawyers Title Ins |
Mortgage History
| Date | Status | Loan Amount | Loan Type |
|---|---|---|---|
| Open | $620,000 | New Conventional | |
| Previous Owner | $287,600 | New Conventional | |
| Previous Owner | $390,000 | New Conventional | |
| Previous Owner | $80,000 | Seller Take Back |
Property History
| Date | Event | Price | Change | Sq Ft Price |
|---|---|---|---|---|
| 06/10/2022 06/10/22 | Sold | $775,000 | +0.7% | $364 / Sq Ft |
| 03/22/2022 03/22/22 | Pending | -- | -- | -- |
| 03/18/2022 03/18/22 | For Sale | $769,500 | +57.0% | $361 / Sq Ft |
| 06/15/2015 06/15/15 | Sold | $490,000 | -7.5% | $230 / Sq Ft |
| 04/15/2015 04/15/15 | Pending | -- | -- | -- |
| 03/12/2015 03/12/15 | For Sale | $529,900 | +32.5% | $249 / Sq Ft |
| 05/29/2012 05/29/12 | Sold | $400,000 | -3.6% | $188 / Sq Ft |
| 04/19/2012 04/19/12 | Pending | -- | -- | -- |
| 04/16/2012 04/16/12 | For Sale | $415,000 | -- | $195 / Sq Ft |
Tax History Compared to Growth
Tax History
| Year | Tax Paid | Tax Assessment Tax Assessment Total Assessment is a certain percentage of the fair market value that is determined by local assessors to be the total taxable value of land and additions on the property. | Land | Improvement |
|---|---|---|---|---|
| 2025 | $3,023 | $263,630 | $103,810 | $159,820 |
| 2024 | $3,023 | $255,960 | $99,490 | $156,470 |
| 2023 | $2,919 | $248,510 | $96,600 | $151,910 |
| 2022 | $2,843 | $248,510 | $96,600 | $151,910 |
| 2021 | $2,760 | $241,280 | $93,780 | $147,500 |
| 2020 | $2,983 | $234,260 | $91,050 | $143,210 |
| 2019 | $2,946 | $220,820 | $85,810 | $135,010 |
| 2018 | $2,880 | $214,390 | $83,310 | $131,080 |
| 2017 | $2,811 | $214,390 | $83,310 | $131,080 |
| 2016 | $2,739 | $202,090 | $78,520 | $123,570 |
| 2015 | $2,646 | $202,090 | $78,520 | $123,570 |
| 2014 | $2,570 | $190,500 | $74,000 | $116,500 |
Agents Affiliated with this Home
-
Mike Malepsy

Seller's Agent in 2022
Mike Malepsy
Windermere Trails End R.E.
(541) 821-6046
116 Total Sales
-
Jeffrey Johnson

Buyer's Agent in 2022
Jeffrey Johnson
Windermere Van Vleet & Assoc2
(541) 779-6520
139 Total Sales
-
Therese MacGregor
T
Buyer's Agent in 2012
Therese MacGregor
Coldwell Banker Pro West R.E.
(541) 840-2708
96 Total Sales
Map
Source: Oregon Datashare
MLS Number: 102929515
APN: 10230588
- 3840 Beagle Rd
- 510 Chateau Dr
- 4071 Winnetka Rd
- 3399 Dodge Rd
- 349 Capri Dr
- 4508 Dodge Rd
- 1399 Oregon 234
- 5068 Dodge Rd
- 5067 Dodge Rd
- 506 Greenleaf Dr
- 14853 Antioch Rd
- 180 Glass Ln
- 0 Antioch Rd Unit 220206303
- 17150 Antioch Rd
- 13334 Modoc Rd
- 12990 Modoc Rd
- 16900 Antioch Rd
- 6212 Sweet Ln
- 11100 Meadows Rd
- 5512 Rogue River Dr
