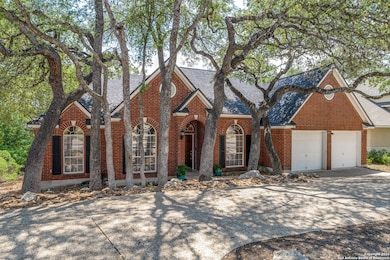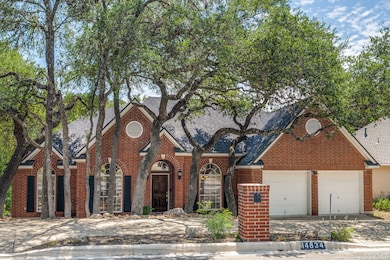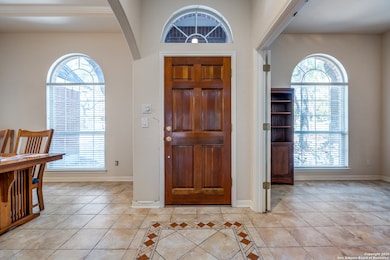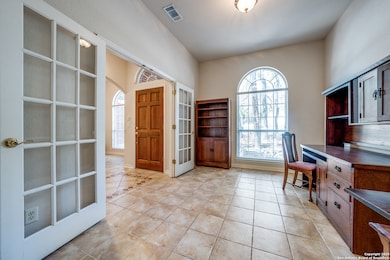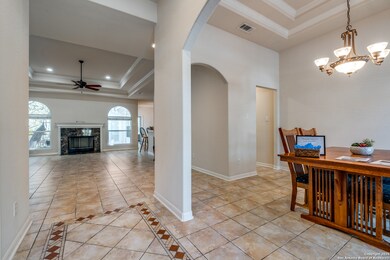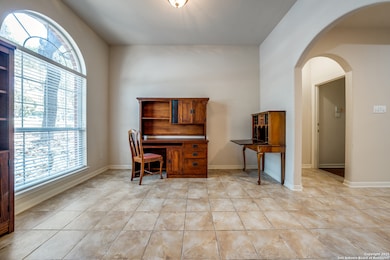
14834 Churchill Estates Blvd San Antonio, TX 78248
Churchill Estates NeighborhoodEstimated payment $3,709/month
Highlights
- Mature Trees
- Deck
- Game Room
- Huebner Elementary School Rated A
- Solid Surface Countertops
- Community Pool
About This Home
**OPEN HOUSE**Saturday, 7/19 11:00pm-2:00pm and Sunday, 7/20 1:00pm-4:00pm. This custom built Uptmore Home sits on a lot with nature as its backyard! Enjoy sitting on the deck overlooking the green space and watching the birds and deer! This home features 4 bedrooms and 3 bathroom, a dedicated office, and a bonus space on the lower level of the home to be used as a game room, media room, or office space. It is one story throughout with no steps (only two steps are to laundry room/garage) with wood laminate and tile flooring throughout. One bedroom/bathroom is handicap accessible with a wide doorframe, roll in shower and separate balcony for sitting outside and watching the birds. Loads of natural light with high ceilings add to the beauty of the interior space. An open concept living room leading to the kitchen give friends and family a wonderful space to entertain. The outside deck leads downstairs to an open green space with minimal to no yard maintenance. Located under the house is a game room/office. Also located under the house is ample storage space for outdoor tools. A new HVAC system was installed April 2025. Home is equipped with a Generac generator. Churchill Estates is highly regarded for its schools, proximity to restaurants, shopping, airport and community pool and updated playground at the recreation center. Come check out this beautiful one story today!
Home Details
Home Type
- Single Family
Est. Annual Taxes
- $10,945
Year Built
- Built in 2002
Lot Details
- 10,019 Sq Ft Lot
- Sprinkler System
- Mature Trees
HOA Fees
- $28 Monthly HOA Fees
Home Design
- Brick Exterior Construction
- Slab Foundation
- Composition Shingle Roof
- Masonry
Interior Spaces
- 2,550 Sq Ft Home
- Property has 1 Level
- Ceiling Fan
- Chandelier
- Double Pane Windows
- Window Treatments
- Game Room
- Ceramic Tile Flooring
Kitchen
- Eat-In Kitchen
- Built-In Self-Cleaning Oven
- Stove
- Cooktop
- Microwave
- Dishwasher
- Solid Surface Countertops
- Disposal
Bedrooms and Bathrooms
- 4 Bedrooms
- 3 Full Bathrooms
Laundry
- Laundry Room
- Laundry on main level
- Washer Hookup
Attic
- Attic Fan
- Attic Floors
- Permanent Attic Stairs
- Partially Finished Attic
Home Security
- Security System Leased
- Fire and Smoke Detector
Parking
- 2 Car Attached Garage
- Garage Door Opener
Accessible Home Design
- Handicap Shower
- Low Bathroom Mirrors
- Grab Bar In Bathroom
- Modified Wall Outlets
- Lowered Light Switches
- Wheelchair Access
- Customized Wheelchair Accessible
- Doors are 32 inches wide or more
- Ramp on the main level
- Entry Slope Less Than 1 Foot
- Flooring Modification
- No Carpet
Outdoor Features
- Deck
- Rain Gutters
Schools
- Huebner Elementary School
- Eisenhower Middle School
- Churchill High School
Utilities
- Central Heating and Cooling System
- One Cooling System Mounted To A Wall/Window
- Window Unit Heating System
- Programmable Thermostat
- Gas Water Heater
- Water Softener is Owned
- Cable TV Available
Listing and Financial Details
- Legal Lot and Block 21 / 10
- Assessor Parcel Number 170140100210
- Seller Concessions Offered
Community Details
Overview
- $175 HOA Transfer Fee
- Churchill Homes Association
- Built by Uptmore Homes
- Churchill Estates Subdivision
- Mandatory home owners association
Amenities
- Community Barbecue Grill
Recreation
- Tennis Courts
- Community Basketball Court
- Volleyball Courts
- Sport Court
- Community Pool
- Park
Map
Home Values in the Area
Average Home Value in this Area
Tax History
| Year | Tax Paid | Tax Assessment Tax Assessment Total Assessment is a certain percentage of the fair market value that is determined by local assessors to be the total taxable value of land and additions on the property. | Land | Improvement |
|---|---|---|---|---|
| 2023 | $3,707 | $441,990 | $81,200 | $360,790 |
| 2022 | $9,989 | $404,822 | $73,820 | $360,940 |
| 2021 | $9,402 | $368,020 | $65,040 | $302,980 |
| 2020 | $8,758 | $337,700 | $59,380 | $278,320 |
| 2019 | $8,688 | $326,190 | $51,810 | $274,380 |
| 2018 | $7,992 | $299,310 | $51,810 | $247,500 |
| 2017 | $8,287 | $307,505 | $51,810 | $256,680 |
| 2016 | $7,533 | $279,550 | $51,810 | $256,270 |
| 2015 | $4,775 | $254,136 | $35,730 | $244,190 |
| 2014 | $4,775 | $231,033 | $0 | $0 |
Property History
| Date | Event | Price | Change | Sq Ft Price |
|---|---|---|---|---|
| 03/24/2025 03/24/25 | For Sale | $499,900 | -- | $196 / Sq Ft |
Purchase History
| Date | Type | Sale Price | Title Company |
|---|---|---|---|
| Warranty Deed | -- | None Listed On Document |
Mortgage History
| Date | Status | Loan Amount | Loan Type |
|---|---|---|---|
| Previous Owner | $77,039 | New Conventional | |
| Previous Owner | $146,900 | Unknown |
Similar Homes in San Antonio, TX
Source: San Antonio Board of REALTORS®
MLS Number: 1852444
APN: 17014-010-0210
- 14803 Blue Max
- 14718 War Admiral
- 2118 High Quest
- 14119 Silver Charm
- 14630 Snip
- 14339 Hill Prince St
- 2331 Preakness Ln
- 14307 Hill Prince St
- 99 Three Lakes Dr
- 14926 Royal Orbit
- 15019 Churchill Estates Blvd
- 15 Three Lakes Dr
- 14238 Sage Trail
- 14023 Woodstream
- 1414 W Bitters Rd
- 14107 Emerald Hill Dr
- 15007 Northern Dancer
- 14130 Day Star St
- 14027 Cedar Mill
- 13618 Stony Forest Dr
- 15295 Cadillac Dr
- 13923 Cedar Canyon
- 14402 Sir Barton St
- 1738 Hadbury Ln
- 1603 Doe Park
- 2107 Crested Walk Dr
- 14110 George Rd
- 14939 Gateview Dr
- 14122 Churchill Estates Blvd Unit 1305
- 13999 Old Blanco Rd
- 13400 Blanco Rd
- 14555 Blanco Rd
- 15150 Blanco Rd
- 2807 Bee Cave St
- 13726 Castle Grove Dr
- 13330 Blanco Rd
- 13810 George Rd
- 14500 Blanco Rd
- 13778 George Rd
- 13739 Wood Point

