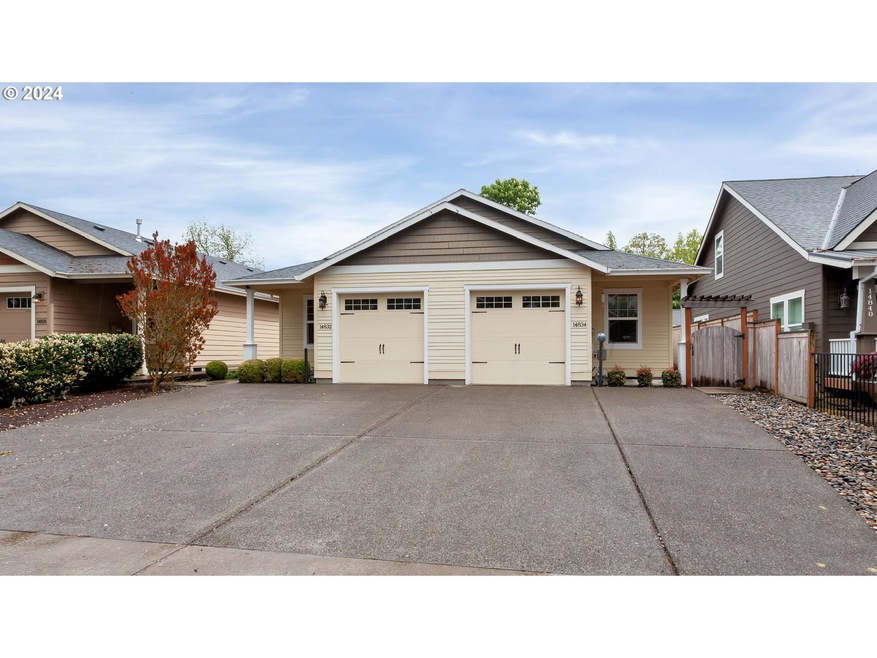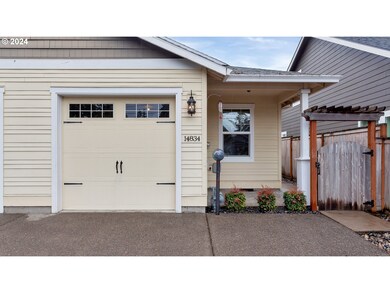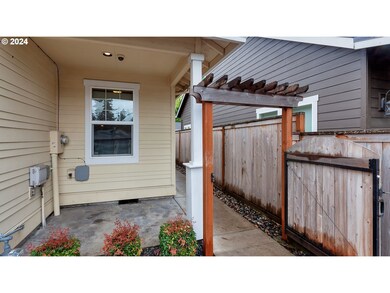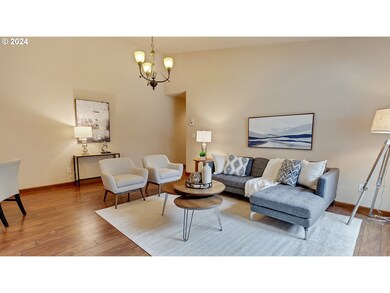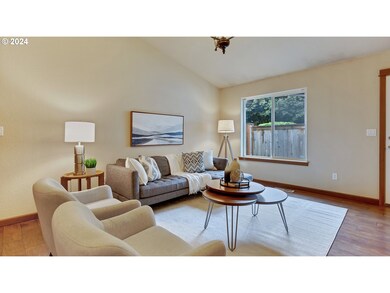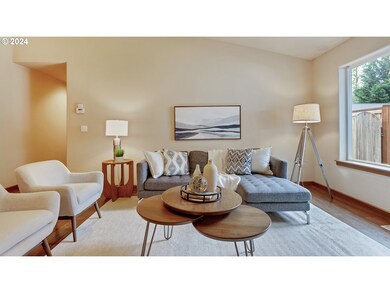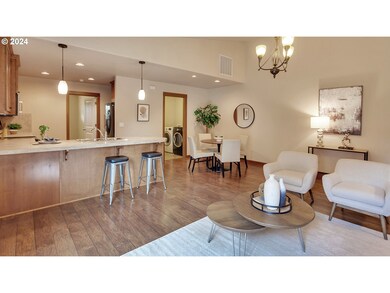
$349,000
- 3 Beds
- 2.5 Baths
- 1,556 Sq Ft
- 14717 SE Lee Ave
- Milwaukie, OR
Welcome to this beautifully updated townhome-style condo in desirable Oak Grove. The open-concept main floor seamlessly combines the kitchen, living, and dining areas—perfect for both daily living and entertaining. The kitchen offers plenty of cabinet space, an eating bar, and all appliances included. Easy-care vinyl flooring flows through the entry and kitchen, while brand new carpet has just
Amanda Smith Axness & Kofman Real Estate
