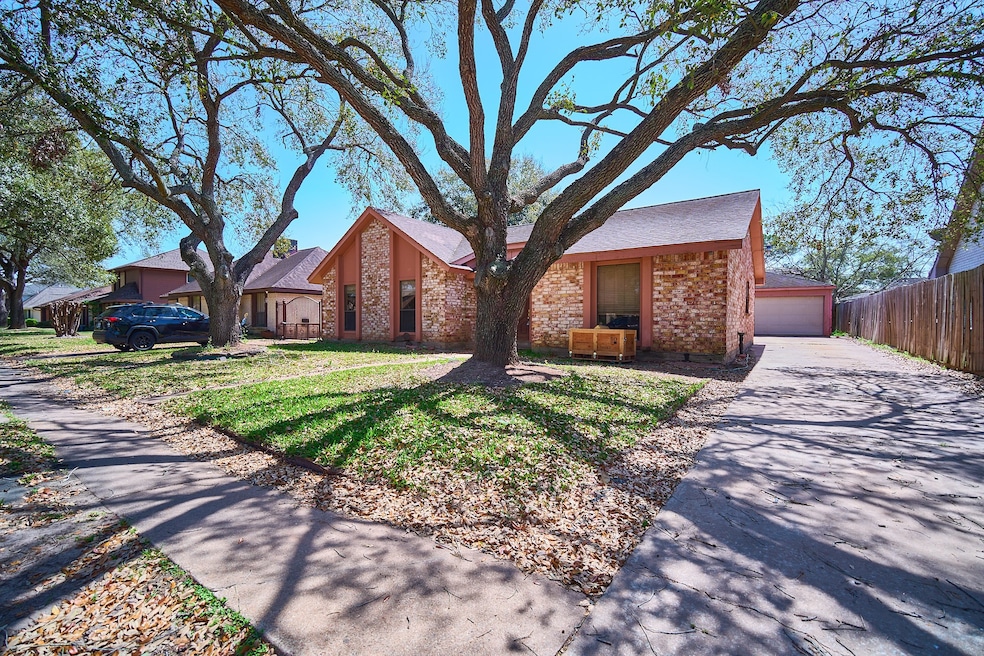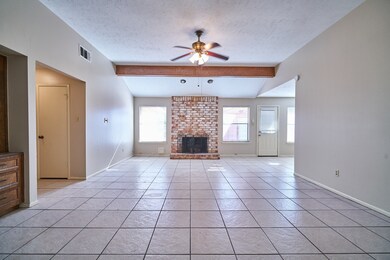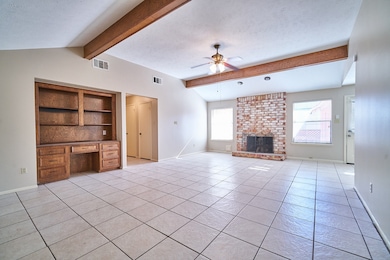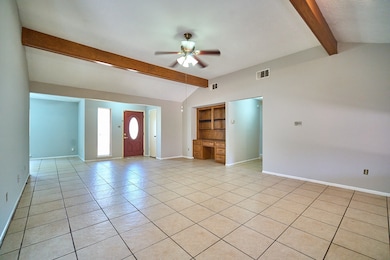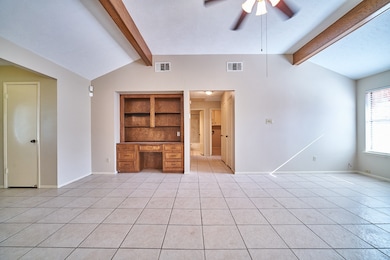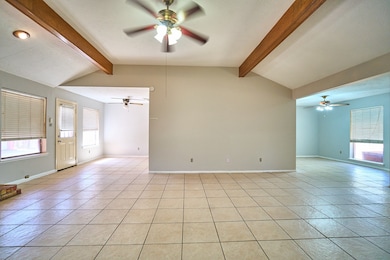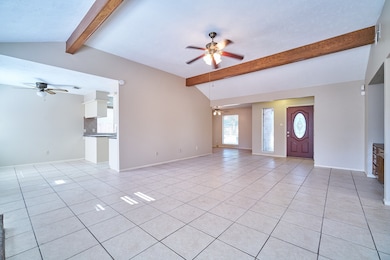14835 Delbarton Dr Houston, TX 77083
3
Beds
2
Baths
1,884
Sq Ft
7,544
Sq Ft Lot
Highlights
- Colonial Architecture
- Community Pool
- Fenced Yard
- High Ceiling
- Breakfast Room
- 2 Car Detached Garage
About This Home
House features 3 beds, 2 baths with plenty of space with lots of natural light. Owners have recently redid both bathrooms. Conveniently located close to public transportations with easy access to local supermarkets and restaurants. Never flooded.
Home Details
Home Type
- Single Family
Est. Annual Taxes
- $5,552
Year Built
- Built in 1982
Lot Details
- 7,544 Sq Ft Lot
- Fenced Yard
Parking
- 2 Car Detached Garage
Home Design
- Colonial Architecture
- Traditional Architecture
Interior Spaces
- 1,884 Sq Ft Home
- 1-Story Property
- High Ceiling
- Ceiling Fan
- Gas Log Fireplace
- Window Treatments
- Breakfast Room
- Tile Flooring
- Fire and Smoke Detector
- Washer and Electric Dryer Hookup
Kitchen
- Electric Oven
- Electric Range
- Dishwasher
- Disposal
Bedrooms and Bathrooms
- 3 Bedrooms
- 2 Full Bathrooms
Eco-Friendly Details
- Energy-Efficient Thermostat
Schools
- Fleming Elementary School
- Hodges Bend Middle School
- Kempner High School
Utilities
- Central Heating and Cooling System
- Programmable Thermostat
Listing and Financial Details
- Property Available on 7/7/25
- Long Term Lease
Community Details
Overview
- Providence Sec 1 Subdivision
Recreation
- Community Pool
Pet Policy
- Call for details about the types of pets allowed
Map
Source: Houston Association of REALTORS®
MLS Number: 93863464
APN: 5855-01-002-0370-907
Nearby Homes
- 8703 Chelsworth Dr
- 8703 Rocky Valley Dr
- 8911 Rocky Valley Dr
- 15027 Berkshire Green Dr
- 15202 Delbarton Dr
- 14835 Charlmont Dr
- 9222 Chesney Downs Dr
- 15407 Town Green Dr
- 8222 Viny Ridge Dr
- 15242 Ensenada Dr
- 14723 Belterraza Dr
- 8202 Rustic Falls Ct
- 9410 Gatmere Ct
- 15002 Turphin Way
- 15119 Plaza Libre Dr
- 9506 Pickwell Ct
- 8907 Emerald Heights Ln
- 8207 Rustic Park Ct
- 15535 Evergreen Grove Dr
- 8514 Grand Knolls Dr
