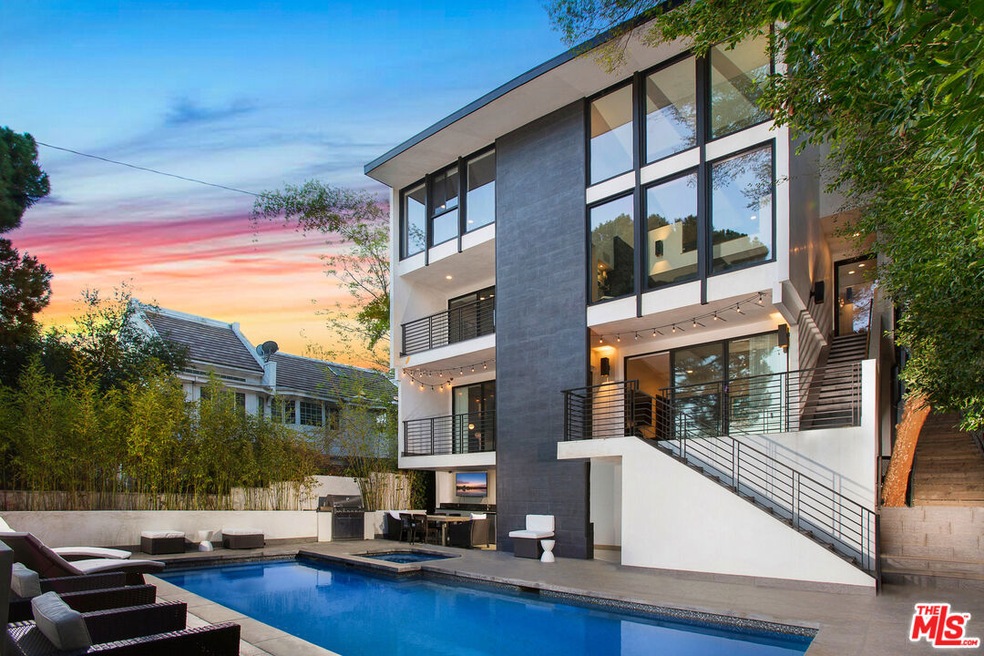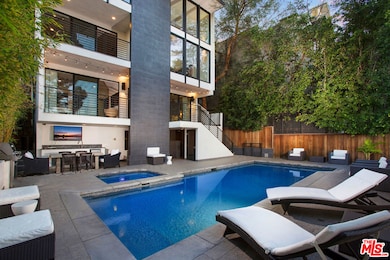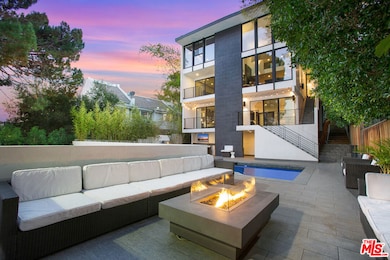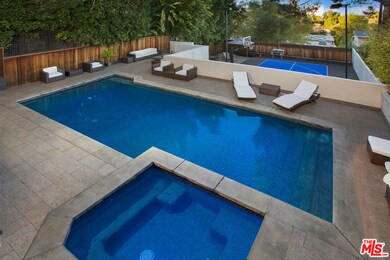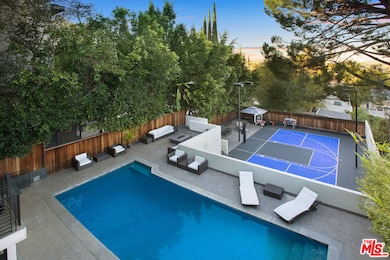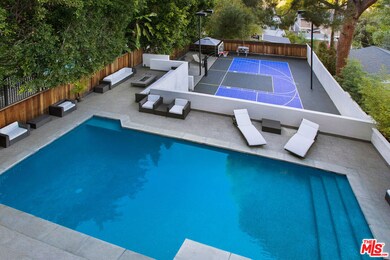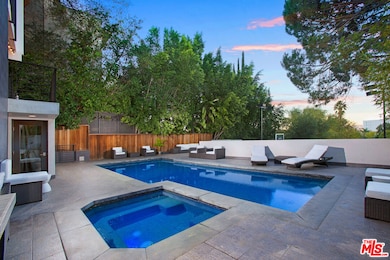14835 Valley Vista Blvd Sherman Oaks, CA 91403
Highlights
- Wine Cellar
- In Ground Pool
- Viking Appliances
- Van Nuys High School Rated A
- City Lights View
- Fireplace in Primary Bedroom
About This Home
This home and all our listings are available immediately to assist displaced victims from the fires. Available fully furnished and turnkey for short, midterm, or long term lease! Experience luxury living in this fully furnished, ultra-modern estate spanning 4,600 sq. ft. of high-end design. This stunning home offers 5 spacious ensuite bedrooms and 5 bathrooms, all within an open-concept layout featuring sleek hardwood floors. The upscale chef's kitchen is a culinary dream, boasting an oversized island, Viking appliances, and a large wine cellar. Relax by one of the three wood-burning fireplaces or unwind in the master suite with a double steam shower, soaking tub, and spa-inspired amenities. Expansive windows provide breathtaking valley views, while the saltwater pool, spa, and private sports court create an outdoor paradise. The property is equipped with a smart home system for convenient control via phone or tablet, built-in speakers in every room, and a two-car garage. Nestled in a gated pedestrian-friendly area, this home offers endless upgrades and a lifestyle of comfort and sophistication. Contact us to schedule a viewing and make this exceptional estate your new home.
Home Details
Home Type
- Single Family
Est. Annual Taxes
- $37,285
Year Built
- Built in 1975
Lot Details
- 8,296 Sq Ft Lot
- Lot Dimensions are 50x170
- Property is zoned LARE11
Property Views
- City Lights
- Pool
Home Design
- Contemporary Architecture
- Split Level Home
Interior Spaces
- 4,608 Sq Ft Home
- 3-Story Property
- Furnished
- Built-In Features
- Bar
- Wine Cellar
- Family Room with Fireplace
- Family Room on Second Floor
- Living Room with Fireplace
- Dining Area
- Wood Flooring
Kitchen
- Breakfast Area or Nook
- Oven or Range
- Microwave
- Freezer
- Dishwasher
- Viking Appliances
- Disposal
Bedrooms and Bathrooms
- 5 Bedrooms
- Fireplace in Primary Bedroom
- Walk-In Closet
- 5 Full Bathrooms
- Soaking Tub
- Steam Shower
Laundry
- Laundry Room
- Dryer
- Washer
Parking
- 3 Car Attached Garage
- 1 Open Parking Space
- Driveway
Pool
- In Ground Pool
- Gas Heated Pool
Outdoor Features
- Covered Patio or Porch
- Outdoor Grill
Utilities
- Central Heating and Cooling System
Community Details
- Call for details about the types of pets allowed
Listing and Financial Details
- Security Deposit $55,000
- 12 Month Lease Term
- Assessor Parcel Number 2276-027-025
Map
Source: The MLS
MLS Number: 24-469007
APN: 2276-027-025
- 14933 Sutton St
- 14844 Dickens St Unit 208
- 14650 Lacota Place
- 14912 Dickens St Unit 1
- 14622 Valley Vista Blvd
- 14630 Dickens St Unit 210
- 14630 Dickens St Unit 102
- 14899 Round Valley Dr
- 14919 Dickens St Unit 105
- 14878 Round Valley Dr
- 4054 Stone Canyon Ave
- 14947 Dickens St Unit 3
- 4312 Noble Ave
- 4035 Pacheco Dr
- 15020 Encanto Dr
- 14569 Benefit St Unit 102
- 14569 Benefit St Unit 212
- 15027 Ventura Blvd
- 14600 Round Valley Dr
- 15125 Valley Vista Blvd
- 14839 Valley Vista Blvd
- 14722 Greenleaf St
- 4166 Crisp Canyon Rd
- 14715 Greenleaf St Unit Sweet RetreatGreenleaf St
- 14632 Valley Vista Blvd
- 4108 Valley Vista Ct
- 14937 Dickens St Unit 209
- 14701 Dickens St
- 14701 Dickens St Unit 8
- 4260 Cedros Ave Unit C
- 15010 Dickens St
- 4035 Pacheco Dr
- 14614 Round Valley Dr
- 15020 Encanto Dr
- 14572 Dickens St Unit 105
- 14900 Moorpark St
- 14900 Moorpark St Unit FL3-ID1361
- 14812 Round Valley Dr
- 14818 Round Valley Dr Unit C
- 14818 Round Valley Dr
