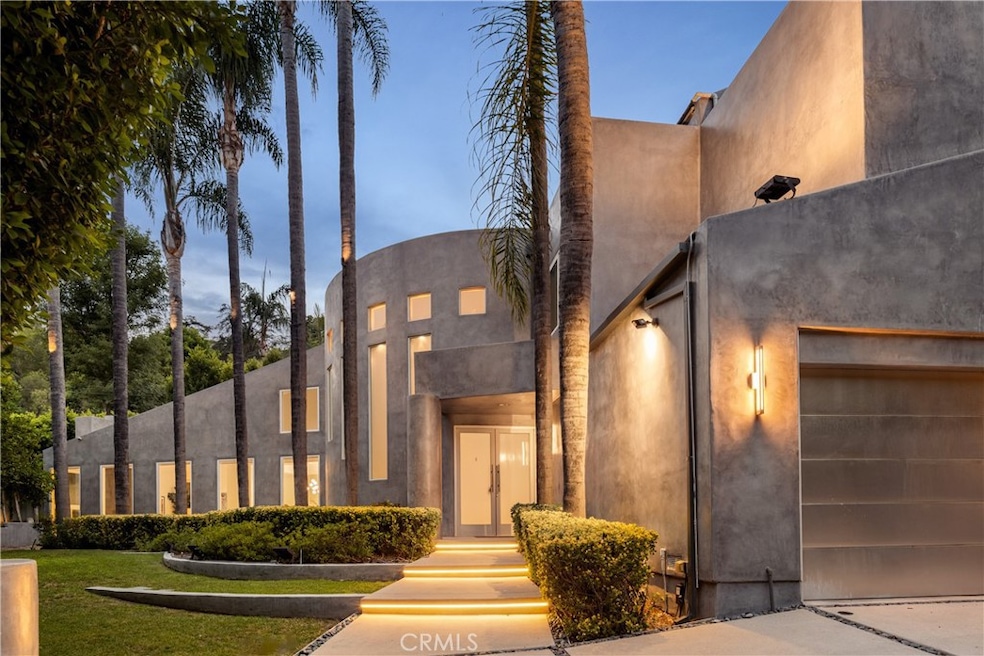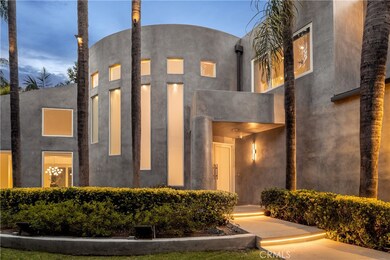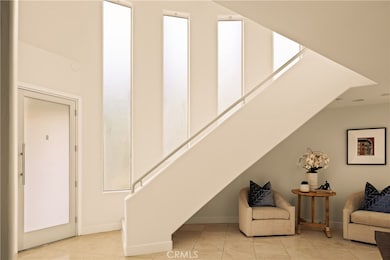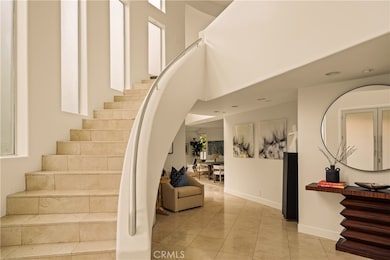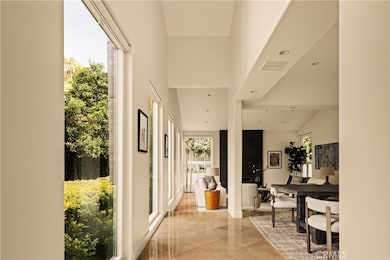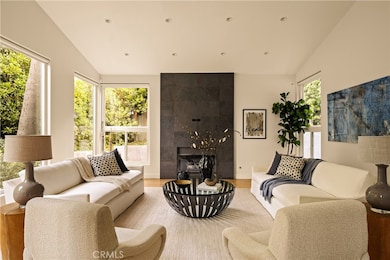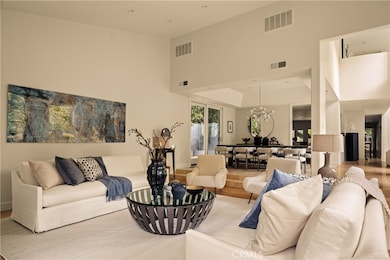4035 Pacheco Dr Sherman Oaks, CA 91403
Highlights
- Very Popular Property
- Heated In Ground Pool
- View of Trees or Woods
- Van Nuys High School Rated A
- Primary Bedroom Suite
- Updated Kitchen
About This Home
Gated and ultra-private, this 5-bedroom, 4.5-bath architectural retreat spans 4,398 sqft on a 10,733 sqft lot in prime Sherman Oaks, blending bold design with modern elegance. Defined by its sweeping curved facade, towering walls of glass, and soaring ceilings, the residence is finished with premium materials including Porcelanosa tile, imported travertine, white oak floors, and Cream Marfil Select marble. A dramatic foyer leads into expansive, light-filled living spaces, including a sophisticated formal living room, dining area, and family room with direct access to the backyard. The remodeled chef’s kitchen is a standout, featuring sleek cabinetry, a waterfall island, new under-mount sink, Sub-Zero refrigerator, and professional-grade Viking appliances. Upstairs, the luxurious primary suite offers vaulted ceilings, a private balcony, a cozy sitting area with fireplace, a large walk-in closet, and a spa-like bathroom featuring an oversized shower and soaking tub. Multiple balconies and patios create seamless indoor-outdoor flow throughout the home. The lush entertainer’s backyard boasts a sparkling saltwater pool with cascading waterfall, built-in Viking BBQ, and low-maintenance landscaping for ultimate relaxation and gatherings. Additional amenities include a 12-camera security and alarm system, neighborhood ADT patrol, new roof with skylights, and a new electrical panel. Located in the heart of Sherman Oaks - just minutes from upscale dining, shopping, hiking trails, top-rated schools, and quick freeway access - this home offers the perfect balance of privacy and convenience.
Listing Agent
The Agency Brokerage Phone: 818-900-4259 License #01948763 Listed on: 07/22/2025

Open House Schedule
-
Friday, July 25, 202511:00 am to 2:00 pm7/25/2025 11:00:00 AM +00:007/25/2025 2:00:00 PM +00:00Add to Calendar
-
Saturday, July 26, 20252:00 to 5:00 pm7/26/2025 2:00:00 PM +00:007/26/2025 5:00:00 PM +00:00Add to Calendar
Home Details
Home Type
- Single Family
Est. Annual Taxes
- $28,472
Year Built
- Built in 1990 | Remodeled
Lot Details
- 10,733 Sq Ft Lot
- Landscaped
- Private Yard
- Lawn
- Back and Front Yard
- Density is up to 1 Unit/Acre
- Property is zoned LAR1
Parking
- 2 Car Direct Access Garage
- 2 Open Parking Spaces
- Auto Driveway Gate
- Driveway
- On-Street Parking
Property Views
- Woods
- Mountain
- Hills
- Valley
- Pool
- Neighborhood
Home Design
- Contemporary Architecture
- Turnkey
Interior Spaces
- 4,398 Sq Ft Home
- 2-Story Property
- Tray Ceiling
- High Ceiling
- Skylights
- Recessed Lighting
- Sliding Doors
- Entrance Foyer
- Family Room with Fireplace
- Living Room with Fireplace
- Formal Dining Room
- Home Office
Kitchen
- Updated Kitchen
- Breakfast Area or Nook
- Eat-In Kitchen
- Walk-In Pantry
- Gas Oven
- Six Burner Stove
- Gas Range
- Microwave
- Dishwasher
- Kitchen Island
- Stone Countertops
- Self-Closing Drawers and Cabinet Doors
Flooring
- Wood
- Stone
Bedrooms and Bathrooms
- 5 Bedrooms | 2 Main Level Bedrooms
- Fireplace in Primary Bedroom
- Fireplace in Primary Bedroom Retreat
- Primary Bedroom Suite
- Walk-In Closet
- Bathroom on Main Level
- Stone Bathroom Countertops
- Makeup or Vanity Space
- Dual Sinks
- Dual Vanity Sinks in Primary Bathroom
- Private Water Closet
- Low Flow Toliet
- Soaking Tub
- Bathtub with Shower
- Multiple Shower Heads
- Separate Shower
Laundry
- Laundry Room
- Dryer
- Washer
Home Security
- Alarm System
- Carbon Monoxide Detectors
- Fire and Smoke Detector
Pool
- Heated In Ground Pool
- In Ground Spa
- Gunite Pool
- Saltwater Pool
- Gunite Spa
- Waterfall Pool Feature
Outdoor Features
- Balcony
- Open Patio
- Exterior Lighting
- Outdoor Grill
- Front Porch
Location
- Property is near a park
Schools
- Sherman Oaks Elementary School
- Van Nuys Middle School
- Van Nuys High School
Utilities
- Central Heating and Cooling System
- Phone Available
- Cable TV Available
Listing and Financial Details
- Security Deposit $17,000
- 12-Month Minimum Lease Term
- Available 7/22/25
- Tax Lot 762
- Tax Tract Number 5822
- Assessor Parcel Number 2277008018
Community Details
Overview
- No Home Owners Association
Recreation
- Park
- Hiking Trails
- Bike Trail
Pet Policy
- Limit on the number of pets
- Pet Size Limit
- Pet Deposit $500
Map
Source: California Regional Multiple Listing Service (CRMLS)
MLS Number: SR25164482
APN: 2277-008-018
- 4054 Stone Canyon Ave
- 3905 Hopevale Dr
- 3895 Hopevale Dr
- 3946 Stone Canyon Ave
- 15125 Rayneta Dr
- 15126 Rayneta Dr
- 3923 Stone Canyon Ave
- 3887 Hopevale Dr
- 3873 Hopevale Dr
- 3947 Hopevale Dr
- 15113 Encanto Dr
- 4177 Kester Ave
- 15010 Rayneta Dr
- 15224 Encanto Dr
- 15257 Encanto Dr
- 15125 Valley Vista Blvd
- 4312 Noble Ave
- 4166 Crisp Canyon Rd
- 14650 Lacota Place
- 14878 Round Valley Dr
- 15032 Valley Vista Blvd
- 14839 Valley Vista Blvd
- 14835 Valley Vista Blvd
- 4162 Woodcliff Rd
- 4164 Woodcliff Rd
- 14818 Round Valley Dr Unit C
- 4378 Sepulveda Blvd Unit FL3-ID1362
- 4378 Sepulveda Blvd Unit FL4-ID497
- 15010 Dickens St
- 14942 Dickens St
- 15286 Sutton St Unit 202
- 15286 Sutton St Unit 208
- 4340 Sepulveda Blvd
- 14632 Valley Vista Blvd
- 15046 Dickens St Unit B
- 14722 Greenleaf St
- 14710 Greenleaf St
- 4355 Sepulveda Blvd
- 4383 Sepulveda Blvd Unit 502
- 4401 Sepulveda Blvd
