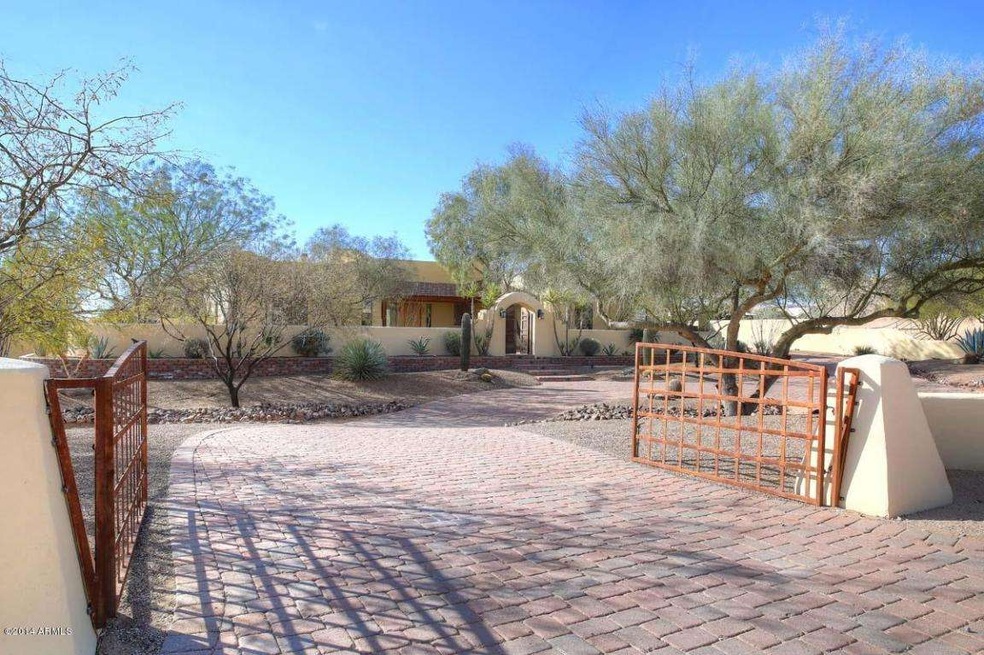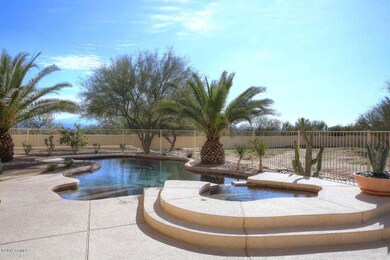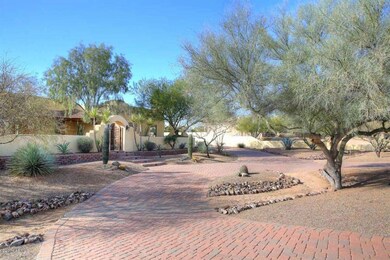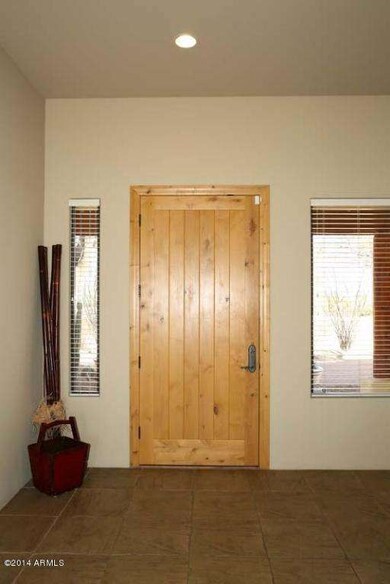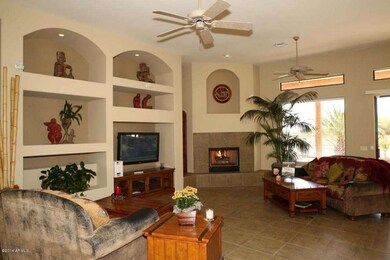
14837 E Dale Ln Scottsdale, AZ 85262
Estimated Value: $998,737
Highlights
- Horses Allowed On Property
- Heated Spa
- 1 Fireplace
- Sonoran Trails Middle School Rated A-
- RV Gated
- Private Yard
About This Home
As of March 2014WOW! Don't miss this one. This is one of those rare properties that has it all. Starting with the $8000.00 authentic Spanish La Puerta entry wooden gates from Santa Fe. Four large bedrooms and great open floor plan. Outstanding heated pebble tec pool and Oasis backyard. New paint inside and out including perimeter block wall. All on 1.25 acres with a south facing backyard and plenty of room for a horse set up. Completely professionally landscaped. High energy efficient AC units replaced in 2011 and new roof resurfaced in 2011 with warranties. Security system with camera monitoring on flat screen monitors that stay. Home is perfect and ready to go. Refrigerator, Washer, dryer, BBQ setup all stay. You will love this home. All this and paved road access except the last short bit on Dale Ln
Last Agent to Sell the Property
Centurion Realty Corp License #BR009098000 Listed on: 01/31/2014
Last Buyer's Agent
Doug Hill
Coldwell Banker Realty License #BR525638000

Home Details
Home Type
- Single Family
Est. Annual Taxes
- $1,331
Year Built
- Built in 2002
Lot Details
- 1.25 Acre Lot
- Desert faces the front and back of the property
- Block Wall Fence
- Sprinklers on Timer
- Private Yard
Parking
- 3 Car Garage
- Garage Door Opener
- RV Gated
Home Design
- Wood Frame Construction
- Foam Roof
- Stucco
Interior Spaces
- 2,784 Sq Ft Home
- 1-Story Property
- 1 Fireplace
- Tile Flooring
- Security System Owned
Bedrooms and Bathrooms
- 4 Bedrooms
- Primary Bathroom is a Full Bathroom
- 3 Bathrooms
- Dual Vanity Sinks in Primary Bathroom
- Bathtub With Separate Shower Stall
Pool
- Heated Spa
- Heated Pool
Schools
- Desert Sun Academy Elementary School
- Sonoran Trails Middle School
- Cactus Shadows High School
Horse Facilities and Amenities
- Horses Allowed On Property
Utilities
- Refrigerated Cooling System
- Heating Available
- Propane
- Shared Well
Community Details
- No Home Owners Association
- Association fees include no fees
- Built by Custom
- Rio Verde Foothills Area Subdivision, Custom Floorplan
Listing and Financial Details
- Tax Lot 1
- Assessor Parcel Number 219-39-097-G
Ownership History
Purchase Details
Home Financials for this Owner
Home Financials are based on the most recent Mortgage that was taken out on this home.Purchase Details
Home Financials for this Owner
Home Financials are based on the most recent Mortgage that was taken out on this home.Purchase Details
Home Financials for this Owner
Home Financials are based on the most recent Mortgage that was taken out on this home.Purchase Details
Similar Homes in the area
Home Values in the Area
Average Home Value in this Area
Purchase History
| Date | Buyer | Sale Price | Title Company |
|---|---|---|---|
| Bacon Anthony Richard | $510,000 | Equity Title Agency Inc | |
| Bourne Carl E | $407,500 | Fidelity National Title | |
| Turner William M | $85,000 | Fidelity National Title | |
| J & J Associates Inc | $55,000 | Fidelity National Title |
Mortgage History
| Date | Status | Borrower | Loan Amount |
|---|---|---|---|
| Open | Bacon Anthony Richard | $40,000 | |
| Closed | Bacon Anthony Richard | $40,000 | |
| Open | Bacon Anthony Richard | $279,000 | |
| Closed | Bacon Anthony Richard | $400,000 | |
| Previous Owner | Bourne Carl E | $220,000 | |
| Previous Owner | Bourne Carl E | $100,000 | |
| Previous Owner | Bourne Carl E | $50,000 | |
| Previous Owner | Bourne Carl E | $295,000 | |
| Previous Owner | Bourne Carl E | $18,000 | |
| Previous Owner | Bourne Carl E | $82,000 | |
| Previous Owner | Bourne Carl E | $20,000 | |
| Previous Owner | Bourne Carl E | $322,700 | |
| Previous Owner | Turner William M | $336,058 | |
| Closed | Bourne Carl E | $61,050 |
Property History
| Date | Event | Price | Change | Sq Ft Price |
|---|---|---|---|---|
| 03/06/2014 03/06/14 | Sold | $510,000 | -7.1% | $183 / Sq Ft |
| 02/10/2014 02/10/14 | Pending | -- | -- | -- |
| 01/31/2014 01/31/14 | For Sale | $549,000 | -- | $197 / Sq Ft |
Tax History Compared to Growth
Tax History
| Year | Tax Paid | Tax Assessment Tax Assessment Total Assessment is a certain percentage of the fair market value that is determined by local assessors to be the total taxable value of land and additions on the property. | Land | Improvement |
|---|---|---|---|---|
| 2025 | $1,787 | $47,260 | -- | -- |
| 2024 | $1,710 | $45,010 | -- | -- |
| 2023 | $1,710 | $65,310 | $13,060 | $52,250 |
| 2022 | $1,675 | $48,980 | $9,790 | $39,190 |
| 2021 | $1,880 | $47,820 | $9,560 | $38,260 |
| 2020 | $1,854 | $44,180 | $8,830 | $35,350 |
| 2019 | $1,798 | $42,680 | $8,530 | $34,150 |
| 2018 | $1,730 | $42,310 | $8,460 | $33,850 |
| 2017 | $1,668 | $40,570 | $8,110 | $32,460 |
| 2016 | $1,659 | $39,660 | $7,930 | $31,730 |
| 2015 | $1,570 | $37,370 | $7,470 | $29,900 |
Agents Affiliated with this Home
-
Alex Dorst

Seller's Agent in 2014
Alex Dorst
Centurion Realty Corp
(480) 216-9111
9 in this area
32 Total Sales
-

Buyer's Agent in 2014
Doug Hill
Coldwell Banker Realty
(714) 832-0020
19 Total Sales
-
J
Buyer's Agent in 2014
J PLLC
Red Brick Realty
Map
Source: Arizona Regional Multiple Listing Service (ARMLS)
MLS Number: 5062619
APN: 219-39-097G
- 15157 E Monument Rd Unit 1
- 14934 E Roy Rogers Rd
- 28216 N 148th St
- 15106 E Monument Rd Unit 50
- 15015 E Desert Vista Ct Unit 21
- 15123 E Monument Rd
- 14600 E Dale Ln
- 15135 E Monument Rd
- 28912 N 151st St Unit 34
- 28505 N 146th St
- 14619 E Desert Vista Trail
- 146XX E Peak View Rd
- 28819 N 146th St
- 28607 N 152nd St
- 28619 N 152nd St
- 15200 E Roy Rogers Rd
- 0 N 152nd St Unit 6685488
- 14428 E Monument Dr
- 28223 N 153rd St
- 15303 E Rio Verde Dr
- 14837 E Dale Ln
- 28513 N 148th Place
- 14838 E Mark Ln
- 14824 E Dale Ln
- 14832 E Mark Ln
- 14832 E Dale Ln
- 28423 N 148th St
- 14818 E Dale Ln
- 28511 N 148th St
- 28407 N 148th St
- 28609 N 148th St
- 28612 N 150th St
- 14843 E Roy Rogers Rd
- 28624 N 150th St
- 14831 E Roy Rogers Rd
- 28700 N 148th St
- 28700 N 148th St Unit n/a
- 28700 N 148th St
- 28616 N 150th St
- 14919 E Roy Rogers Rd
