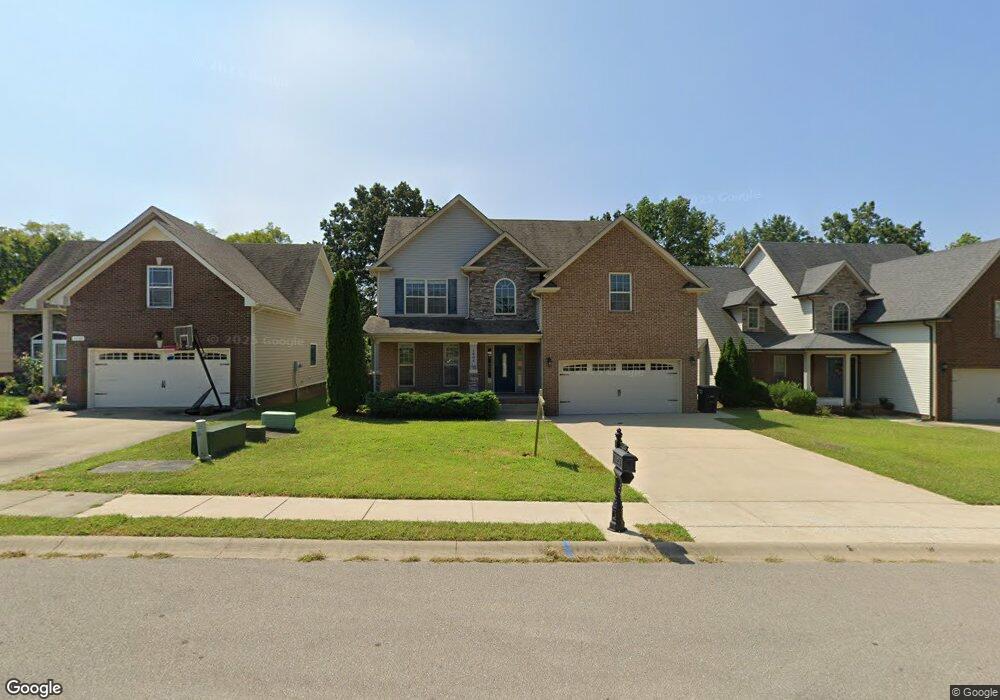1484 Amberly Dr Clarksville, TN 37043
Estimated Value: $379,000 - $393,748
3
Beds
3
Baths
2,216
Sq Ft
$175/Sq Ft
Est. Value
About This Home
This home is located at 1484 Amberly Dr, Clarksville, TN 37043 and is currently estimated at $387,937, approximately $175 per square foot. 1484 Amberly Dr is a home located in Montgomery County with nearby schools including Rossview Elementary School, Rossview Middle School, and Rossview High School.
Ownership History
Date
Name
Owned For
Owner Type
Purchase Details
Closed on
Sep 28, 2024
Sold by
Crews Larry and Crews Rachel
Bought by
Wiltsie Nicholas and Wiltsie Morgan
Current Estimated Value
Home Financials for this Owner
Home Financials are based on the most recent Mortgage that was taken out on this home.
Original Mortgage
$278,437
Outstanding Balance
$275,570
Interest Rate
6.46%
Mortgage Type
VA
Estimated Equity
$112,367
Purchase Details
Closed on
Apr 21, 2014
Sold by
Warren Christopher W
Bought by
Crews Larry and Crews Rachel
Home Financials for this Owner
Home Financials are based on the most recent Mortgage that was taken out on this home.
Original Mortgage
$234,945
Interest Rate
4.37%
Mortgage Type
VA
Purchase Details
Closed on
Feb 5, 2014
Sold by
Ole South Properties Inc
Bought by
Cassels Landon and Cassels Diana Lynn
Purchase Details
Closed on
Sep 25, 2013
Sold by
Mcclardy Road Partnership
Bought by
Warren Christopher W
Home Financials for this Owner
Home Financials are based on the most recent Mortgage that was taken out on this home.
Original Mortgage
$162,800
Interest Rate
4.53%
Mortgage Type
Commercial
Create a Home Valuation Report for This Property
The Home Valuation Report is an in-depth analysis detailing your home's value as well as a comparison with similar homes in the area
Home Values in the Area
Average Home Value in this Area
Purchase History
| Date | Buyer | Sale Price | Title Company |
|---|---|---|---|
| Wiltsie Nicholas | $375,000 | None Listed On Document | |
| Crews Larry | $230,000 | -- | |
| Cassels Landon | $213,900 | -- | |
| Warren Christopher W | $70,000 | -- |
Source: Public Records
Mortgage History
| Date | Status | Borrower | Loan Amount |
|---|---|---|---|
| Open | Wiltsie Nicholas | $278,437 | |
| Previous Owner | Crews Larry | $234,945 | |
| Previous Owner | Warren Christopher W | $162,800 |
Source: Public Records
Tax History Compared to Growth
Tax History
| Year | Tax Paid | Tax Assessment Tax Assessment Total Assessment is a certain percentage of the fair market value that is determined by local assessors to be the total taxable value of land and additions on the property. | Land | Improvement |
|---|---|---|---|---|
| 2024 | $1,971 | $93,875 | $0 | $0 |
| 2023 | $1,971 | $62,175 | $0 | $0 |
| 2022 | $2,624 | $62,975 | $0 | $0 |
| 2021 | $2,624 | $62,175 | $0 | $0 |
| 2020 | $2,499 | $62,175 | $0 | $0 |
| 2019 | $2,499 | $62,175 | $0 | $0 |
| 2018 | $2,526 | $54,600 | $0 | $0 |
| 2017 | $727 | $58,600 | $0 | $0 |
| 2016 | $1,799 | $58,600 | $0 | $0 |
| 2015 | $2,470 | $58,600 | $0 | $0 |
| 2014 | $364 | $8,750 | $0 | $0 |
| 2013 | -- | $0 | $0 | $0 |
Source: Public Records
Map
Nearby Homes
- 1502 Redrock Ct
- 1444 Brew Moss Dr
- 586 Alicia Dr
- 1237 Gentry Dr
- 1585 Malone Way
- 1565 Malone Way
- 2021 Powell Rd
- 1305 Gentry Dr
- Timberland 1 Level Plan at Ross Farms
- Bentley Plan at Ross Farms
- Brentwood Plan at Ross Farms
- Timberland 2 Level Plan at Ross Farms
- Nixon with Bonus Room Plan at Ross Farms
- Bellemeade Plan at Ross Farms
- Avery Plan at Ross Farms
- Winston 4 Bedroom with Formal Dining Plan at Ross Farms
- Emerald Plan at Ross Farms
- Barclay Plan at Ross Farms
- Willowmeade Plan at Ross Farms
- Winston 3 Bedroom with Bonus Room Plan at Ross Farms
- 1484 Amberley Dr
- 1488 Amberley Dr
- 1488 Amberley Dr
- 1480 Amberley Dr
- 1492 Amberley Dr
- 1492 Amberley Dr
- 1492 Amberly Dr
- 1476 Amberley Dr
- 1479 Amberley Dr
- 1479 Amberley Dr
- 799 Cornish Way
- 799 Cornish Way
- 1472 Amberley Dr
- 65 Rossview Place
- 1475 Amberley Dr
- 792 Cornish Way
- 1500 Amberley Dr
- 1495 Amberley Dr
- 1467 Amberley Dr
- 1471 Amberley Dr
