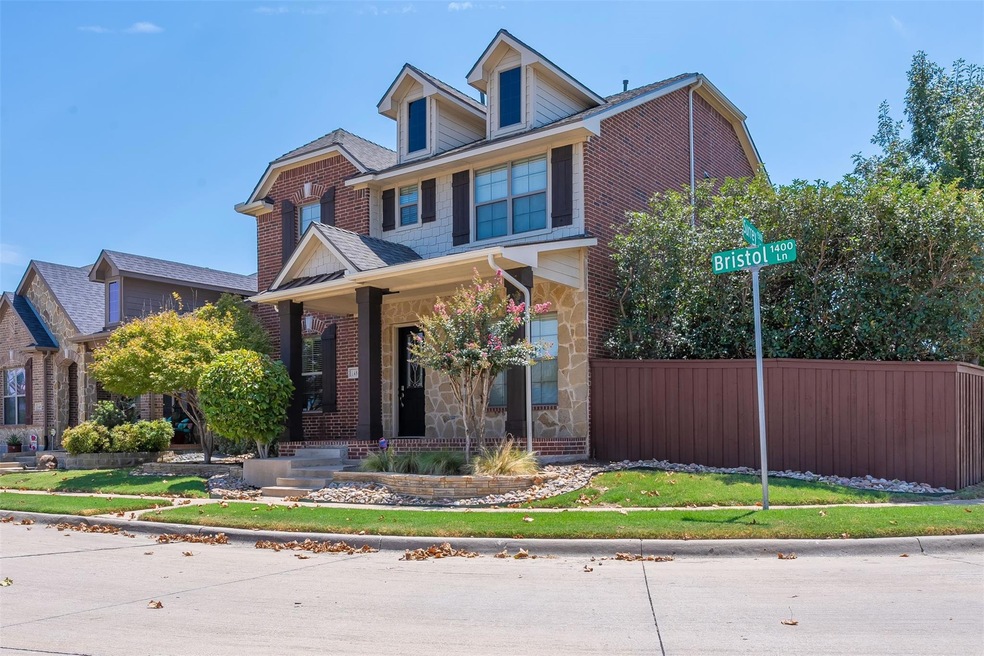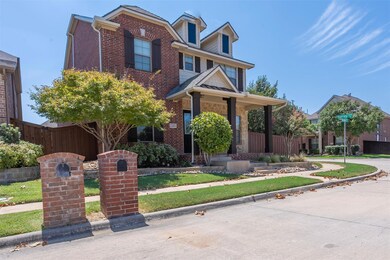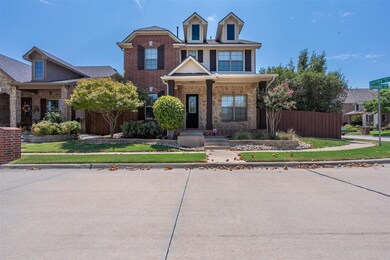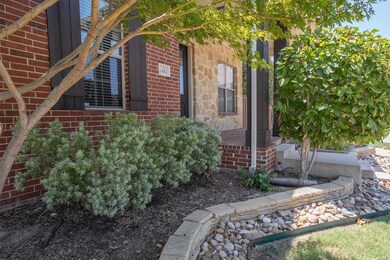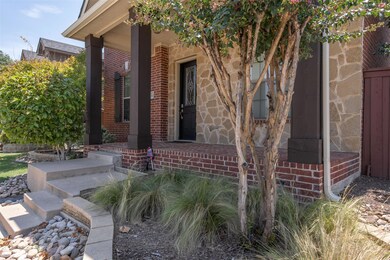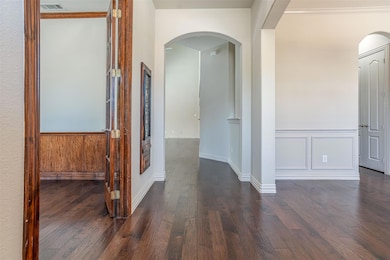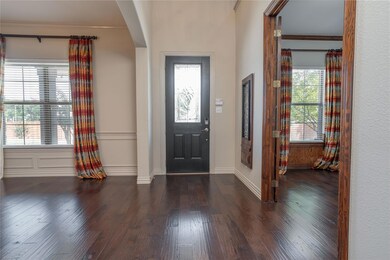
1484 Bristol Ln Lewisville, TX 75077
Valley Ridge NeighborhoodHighlights
- Open Floorplan
- Vaulted Ceiling
- Wood Flooring
- Valley Ridge Elementary School Rated A-
- Traditional Architecture
- Corner Lot
About This Home
As of June 2025Price Improved!! Couple that with the upgrades abounding throughout this meticulously maintained residence, including the recently replaced roof and air conditioning units for optimal comfort, ensuring peace of mind for years to come. Nestled on a coveted corner lot, this 3-bedroom, 2.5-bath gem offers both comfort and convenience, with easy access to the interstate. The moment you step inside, the foyer welcomes you with an abundance of natural light. Be sure and check out the gleaming solid surface countertops and the gas stovetop that anchors the gourmet kitchen. Gather around the warmth of the gas fireplace in the spacious living area, or sneak into the tranquil office at the front of the house – perfect for remote work or a quiet retreat. Step out onto the expansive covered patio, an idyllic setting for al fresco dining or simply relaxing under the Texas sky. With its stylish finishes, desirable location, and plethora of modern amenities, this home is a true haven, ready to welcome its lucky new owners.
Last Agent to Sell the Property
Foundwell Realty License #0719448 Listed on: 08/15/2024
Home Details
Home Type
- Single Family
Est. Annual Taxes
- $6,729
Year Built
- Built in 2007
Lot Details
- 5,489 Sq Ft Lot
- Wood Fence
- Corner Lot
HOA Fees
- $29 Monthly HOA Fees
Parking
- 2 Car Attached Garage
- Alley Access
- Rear-Facing Garage
- Driveway
Home Design
- Traditional Architecture
- Brick Exterior Construction
- Composition Roof
Interior Spaces
- 2,597 Sq Ft Home
- 2-Story Property
- Open Floorplan
- Vaulted Ceiling
- Ceiling Fan
- Gas Fireplace
- Window Treatments
- Washer and Electric Dryer Hookup
Kitchen
- Gas Oven or Range
- Built-In Gas Range
- Dishwasher
- Granite Countertops
Flooring
- Wood
- Carpet
- Ceramic Tile
Bedrooms and Bathrooms
- 3 Bedrooms
- Walk-In Closet
- Double Vanity
Home Security
- Home Security System
- Carbon Monoxide Detectors
- Fire and Smoke Detector
Outdoor Features
- Covered patio or porch
Schools
- Valley Ridge Elementary School
- Lewisville High School
Utilities
- Central Heating and Cooling System
- Heating System Uses Natural Gas
- High Speed Internet
- Cable TV Available
Community Details
- Association fees include management
- Wentworth Villas HOA
- Wentworth Villas Subdivision
Listing and Financial Details
- Legal Lot and Block 1 / B
- Assessor Parcel Number R287851
Ownership History
Purchase Details
Home Financials for this Owner
Home Financials are based on the most recent Mortgage that was taken out on this home.Purchase Details
Purchase Details
Home Financials for this Owner
Home Financials are based on the most recent Mortgage that was taken out on this home.Purchase Details
Purchase Details
Purchase Details
Home Financials for this Owner
Home Financials are based on the most recent Mortgage that was taken out on this home.Similar Homes in Lewisville, TX
Home Values in the Area
Average Home Value in this Area
Purchase History
| Date | Type | Sale Price | Title Company |
|---|---|---|---|
| Deed | -- | Providence Title Company | |
| Warranty Deed | -- | -- | |
| Vendors Lien | -- | None Available | |
| Trustee Deed | $193,835 | None Available | |
| Special Warranty Deed | -- | None Available | |
| Vendors Lien | -- | Fatco |
Mortgage History
| Date | Status | Loan Amount | Loan Type |
|---|---|---|---|
| Open | $421,200 | New Conventional | |
| Previous Owner | $446,200 | New Conventional | |
| Previous Owner | $185,000 | New Conventional | |
| Previous Owner | $168,840 | VA | |
| Previous Owner | $224,540 | Purchase Money Mortgage |
Property History
| Date | Event | Price | Change | Sq Ft Price |
|---|---|---|---|---|
| 06/11/2025 06/11/25 | Sold | -- | -- | -- |
| 04/29/2025 04/29/25 | Pending | -- | -- | -- |
| 04/29/2025 04/29/25 | For Sale | $485,000 | 0.0% | $187 / Sq Ft |
| 04/03/2025 04/03/25 | For Sale | $485,000 | +2.1% | $187 / Sq Ft |
| 12/04/2024 12/04/24 | Sold | -- | -- | -- |
| 11/20/2024 11/20/24 | Pending | -- | -- | -- |
| 10/23/2024 10/23/24 | Price Changed | $474,900 | -2.1% | $183 / Sq Ft |
| 08/15/2024 08/15/24 | For Sale | $484,900 | -- | $187 / Sq Ft |
Tax History Compared to Growth
Tax History
| Year | Tax Paid | Tax Assessment Tax Assessment Total Assessment is a certain percentage of the fair market value that is determined by local assessors to be the total taxable value of land and additions on the property. | Land | Improvement |
|---|---|---|---|---|
| 2024 | $7,357 | $425,733 | $0 | $0 |
| 2023 | $5,590 | $387,030 | $90,184 | $379,669 |
| 2022 | $6,677 | $351,845 | $90,184 | $306,992 |
| 2021 | $6,447 | $319,859 | $66,511 | $253,348 |
| 2020 | $6,256 | $311,851 | $66,511 | $245,340 |
| 2019 | $6,446 | $311,531 | $66,511 | $245,020 |
| 2018 | $5,994 | $288,000 | $66,511 | $221,489 |
| 2017 | $5,745 | $273,000 | $66,511 | $206,489 |
| 2016 | $5,495 | $261,089 | $46,646 | $218,270 |
| 2014 | -- | $219,016 | $48,208 | $170,808 |
| 2013 | -- | $207,000 | $48,208 | $158,792 |
Agents Affiliated with this Home
-
Brett Butler
B
Seller's Agent in 2025
Brett Butler
Legacy Realty Advisors
(817) 253-1884
1 in this area
17 Total Sales
-
Cecilia Kim
C
Buyer's Agent in 2025
Cecilia Kim
Coldwell Banker Realty
(315) 882-3918
1 in this area
2 Total Sales
-
Jason Bagley
J
Seller's Agent in 2024
Jason Bagley
Foundwell Realty
(512) 960-3253
1 in this area
43 Total Sales
-
Roger Xu
R
Buyer's Agent in 2024
Roger Xu
Citiwide Properties Corp.
(972) 971-2068
1 in this area
20 Total Sales
Map
Source: North Texas Real Estate Information Systems (NTREIS)
MLS Number: 20703238
APN: R287851
- 1486 Cambridge Dr
- 1532 Barksdale Dr
- 1561 Waterford Dr
- 1411 Daffodil Ln
- 1361 Daffodil Ln
- 1501 Summerwind Ln
- 1617 Matterhorn Way
- 1649 Nightingale Dr
- 1581 Glenmore Dr
- 1421 Chinaberry Dr
- 1538 Summerwind Ln
- 1878 Trail Ridge Dr
- 1888 Hilltop Dr
- 1613 Autumn Breeze Ln
- 1538 Sunswept Terrace
- 1155 Wake Forest Dr
- 1676 Castle Rock Dr
- 1535 Rocky Point Dr
- 1665 N Valley Pkwy
- 1726 Crosshaven Dr
