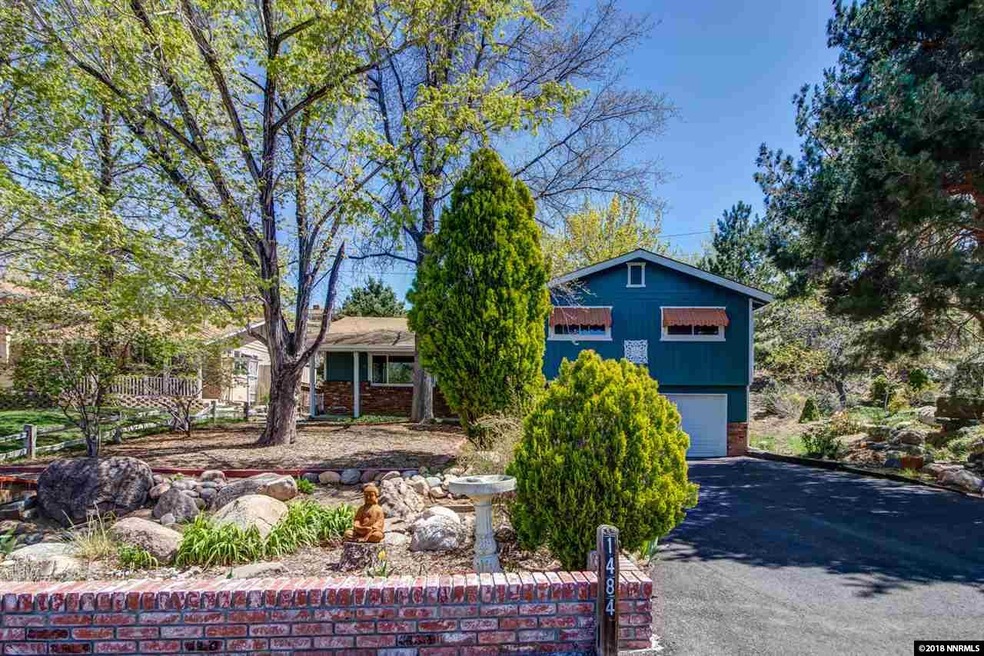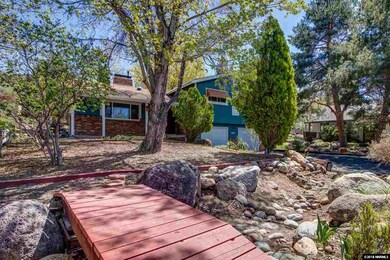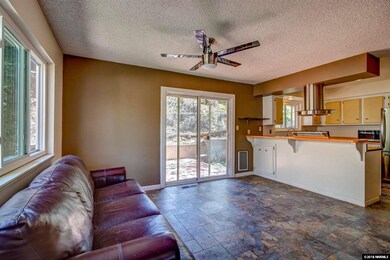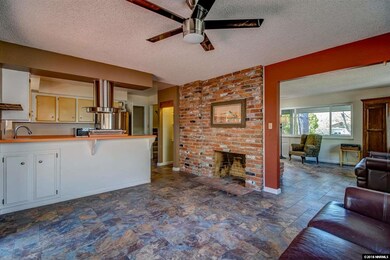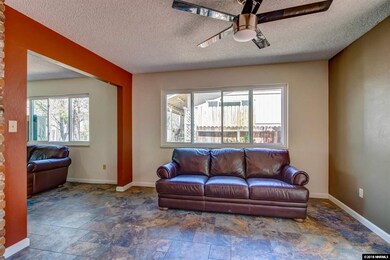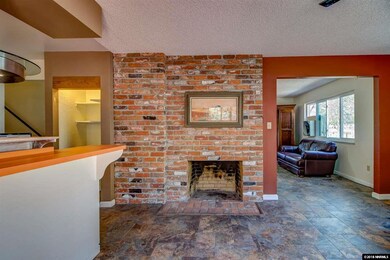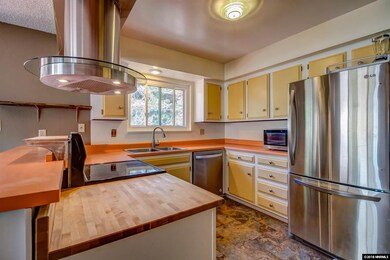
1484 Clough Rd Reno, NV 89509
Hunter Lake NeighborhoodHighlights
- View of Trees or Woods
- Deck
- Main Floor Primary Bedroom
- Hunter Lake Elementary School Rated A-
- Dining Room with Fireplace
- No HOA
About This Home
As of March 2020Delightful split-level home in quiet cul-de-sac with many updates and colorful, warm rooms. Durable composite flooring and carpet, updated windows throughout with beautiful landscaping including a part time active creek., Basement is 264 SqFt, finished with laundry area and is not included in square footage. The community shares the maintenance of the driveway area. Resurfacing will occur this May (2018) and seller has already contributed to the cost. Old oil furnace was replaced and tank was terminated.
Last Agent to Sell the Property
Keller Williams Group One Inc. License #S.170588 Listed on: 05/03/2018

Home Details
Home Type
- Single Family
Est. Annual Taxes
- $1,440
Year Built
- Built in 1976
Lot Details
- 0.29 Acre Lot
- Creek or Stream
- Back Yard Fenced
- Landscaped
- Steep Slope
- Property is zoned SF9
Parking
- 2 Car Attached Garage
- Garage Door Opener
Home Design
- Bi-Level Home
- Pitched Roof
- Shingle Roof
- Composition Roof
- Wood Siding
- Stick Built Home
Interior Spaces
- 1,838 Sq Ft Home
- Ceiling Fan
- Double Pane Windows
- Vinyl Clad Windows
- Rods
- Living Room with Fireplace
- Dining Room with Fireplace
- 2 Fireplaces
- Home Office
- Views of Woods
- Finished Basement
- Crawl Space
- Fire and Smoke Detector
Kitchen
- Built-In Oven
- Electric Oven
- Electric Range
- Dishwasher
- Disposal
Flooring
- Carpet
- Tile
- Vinyl
Bedrooms and Bathrooms
- 3 Bedrooms
- Primary Bedroom on Main
- 2 Full Bathrooms
- Primary Bathroom includes a Walk-In Shower
Laundry
- Laundry Room
- Dryer
- Washer
Schools
- Hunter Lake Elementary School
- Swope Middle School
- Reno High School
Utilities
- Refrigerated and Evaporative Cooling System
- Cooling System Mounted To A Wall/Window
- Heating System Uses Natural Gas
- Gas Water Heater
- Satellite Dish
Additional Features
- Deck
- Property is near a creek
Community Details
- No Home Owners Association
Listing and Financial Details
- Home warranty included in the sale of the property
- Assessor Parcel Number 01036241
Ownership History
Purchase Details
Home Financials for this Owner
Home Financials are based on the most recent Mortgage that was taken out on this home.Purchase Details
Home Financials for this Owner
Home Financials are based on the most recent Mortgage that was taken out on this home.Purchase Details
Home Financials for this Owner
Home Financials are based on the most recent Mortgage that was taken out on this home.Purchase Details
Home Financials for this Owner
Home Financials are based on the most recent Mortgage that was taken out on this home.Similar Homes in Reno, NV
Home Values in the Area
Average Home Value in this Area
Purchase History
| Date | Type | Sale Price | Title Company |
|---|---|---|---|
| Bargain Sale Deed | $495,000 | Western Title Company | |
| Interfamily Deed Transfer | -- | Western Title Company | |
| Bargain Sale Deed | $455,000 | Ticor Title Reno | |
| Bargain Sale Deed | $180,000 | First Centennial Reno |
Mortgage History
| Date | Status | Loan Amount | Loan Type |
|---|---|---|---|
| Open | $398,500 | New Conventional | |
| Closed | $395,000 | New Conventional | |
| Previous Owner | $427,840 | New Conventional | |
| Previous Owner | $432,250 | New Conventional | |
| Previous Owner | $585,000 | Reverse Mortgage Home Equity Conversion Mortgage | |
| Previous Owner | $166,872 | FHA | |
| Previous Owner | $169,680 | FHA |
Property History
| Date | Event | Price | Change | Sq Ft Price |
|---|---|---|---|---|
| 03/12/2020 03/12/20 | Sold | $495,000 | -1.0% | $269 / Sq Ft |
| 02/19/2020 02/19/20 | Pending | -- | -- | -- |
| 02/17/2020 02/17/20 | For Sale | $499,999 | 0.0% | $272 / Sq Ft |
| 02/17/2020 02/17/20 | Price Changed | $499,999 | +1.0% | $272 / Sq Ft |
| 11/25/2019 11/25/19 | Off Market | $495,000 | -- | -- |
| 10/03/2019 10/03/19 | For Sale | $515,000 | +13.2% | $280 / Sq Ft |
| 06/28/2018 06/28/18 | Sold | $455,000 | -1.1% | $248 / Sq Ft |
| 06/03/2018 06/03/18 | Pending | -- | -- | -- |
| 05/18/2018 05/18/18 | Price Changed | $460,000 | -3.2% | $250 / Sq Ft |
| 05/03/2018 05/03/18 | For Sale | $475,000 | -- | $258 / Sq Ft |
Tax History Compared to Growth
Tax History
| Year | Tax Paid | Tax Assessment Tax Assessment Total Assessment is a certain percentage of the fair market value that is determined by local assessors to be the total taxable value of land and additions on the property. | Land | Improvement |
|---|---|---|---|---|
| 2025 | $1,813 | $74,628 | $44,478 | $30,150 |
| 2024 | $1,813 | $73,496 | $42,084 | $31,413 |
| 2023 | $1,739 | $72,133 | $42,084 | $30,049 |
| 2022 | $1,684 | $60,316 | $34,650 | $25,666 |
| 2021 | $1,640 | $51,388 | $25,200 | $26,188 |
| 2020 | $1,591 | $51,771 | $24,885 | $26,886 |
| 2019 | $1,545 | $49,325 | $22,775 | $26,550 |
| 2018 | $1,480 | $43,022 | $16,475 | $26,547 |
| 2017 | $1,440 | $43,583 | $16,475 | $27,108 |
| 2016 | $1,404 | $39,966 | $11,592 | $28,374 |
| 2015 | $1,401 | $40,109 | $11,214 | $28,895 |
| 2014 | $1,360 | $39,018 | $10,269 | $28,749 |
| 2013 | -- | $35,672 | $6,949 | $28,723 |
Agents Affiliated with this Home
-
Mark Roberts

Seller's Agent in 2020
Mark Roberts
Dickson Realty
(775) 379-7377
53 Total Sales
-
Lisa Moffitt

Buyer's Agent in 2020
Lisa Moffitt
Dickson Realty
(775) 530-5092
1 in this area
63 Total Sales
-
Kevin Frausto

Seller's Agent in 2018
Kevin Frausto
Keller Williams Group One Inc.
(775) 527-0857
26 Total Sales
-
Brian Lessinger

Buyer's Agent in 2018
Brian Lessinger
RE/MAX
(775) 787-3629
2 in this area
240 Total Sales
Map
Source: Northern Nevada Regional MLS
MLS Number: 180005746
APN: 010-362-41
- 1478 Clough Rd
- 1890 Palisade Dr
- 1530 Romero Way
- 1495 Lillian Way
- 1480 Hunter Lake Dr
- 0 Plumb Ln
- 1550 Swan Cir
- 1435 Hunter Lake Dr
- 1550 Mount Rose St
- 1950 W Plumb Ln
- 1555 S Marsh Ave
- 1435 Palisade Dr
- 1085 Memory Ln
- 1075 Memory Ln
- 1145 Alpine Cir
- 2195 W Plumb Ln
- 1510 Mayberry Dr
- 1725 Aquila Ave
- 2080 Del Rio Ln
- 2205 Keever Ct
