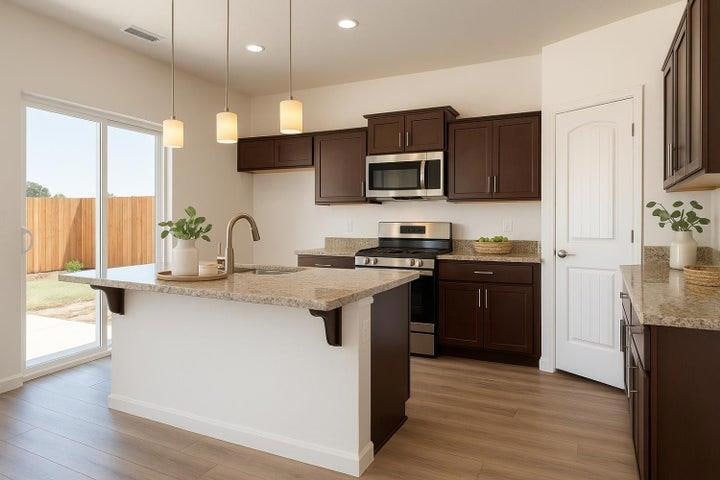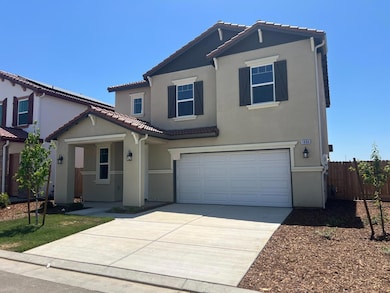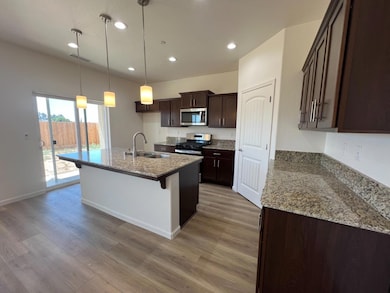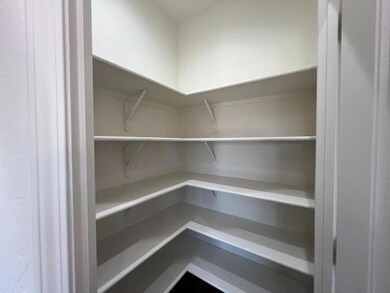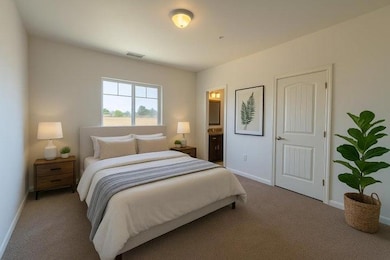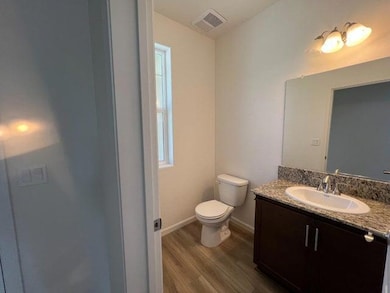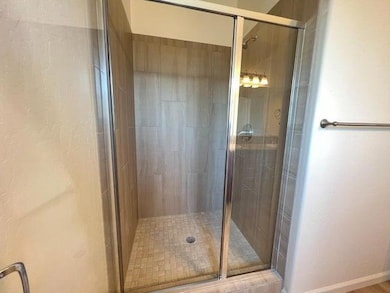1484 Concord Way Unit Lt 37 Dinuba, CA 93618
Estimated payment $2,874/month
Highlights
- Gated Community
- Central Heating and Cooling System
- Greenbelt
- Bathtub with Shower
About This Home
MOVE IN READY! The builder is offering a VERY GENEROUS INCENTIVE exclusively for lot 37, up to $20,000 toward the buyer's closing costs; *incentives are applicable only if the preferred lender is utilized.100% USDA and VA Financing Available for Qualified Buyers! No down payment required! If you meet the eligibility criteria, you can secure your dream home with zero money down.Newly constructed Vineyard Estates Concord Plan (Model Plan 1855) two story 4 bedroom/2.5 bathroom home with a open floor plan with gas stoves. Vineyard Estates is a gated community in a HOA, located in Northwest Dinuba offers both single and second story homes with different floor plansranging from 1,300 to 1,950 square feet and three elevation plan options. Kitchen features center islands with granite countertops and a dining room area. Additionally, each home includes a gas stove. There are an assortment of options and upgrade features available to personalize your home colors and styles of flooring, countertops and cabinets and exterior elevation option upgrades features for you to choose from. Come and make Vineyard Estates your home.Please note: The cost of the solar system is not included in the property's purchase price. Buyer will have options. Get additional information on the Vineyard Estates website:
Open House Schedule
-
Saturday, November 15, 20251:00 to 4:00 pm11/15/2025 1:00:00 PM +00:0011/15/2025 4:00:00 PM +00:00Add to Calendar
-
Sunday, November 16, 20251:00 to 4:00 pm11/16/2025 1:00:00 PM +00:0011/16/2025 4:00:00 PM +00:00Add to Calendar
Home Details
Home Type
- Single Family
Year Built
- Built in 2024
HOA Fees
- $167 Monthly HOA Fees
Home Design
- Concrete Foundation
- Tile Roof
- Stucco
Interior Spaces
- 1,855 Sq Ft Home
- 2-Story Property
- Laundry in unit
Bedrooms and Bathrooms
- 4 Bedrooms
- 2.5 Bathrooms
- Bathtub with Shower
Additional Features
- 4,420 Sq Ft Lot
- Central Heating and Cooling System
Community Details
Overview
- Greenbelt
- Planned Unit Development
Security
- Gated Community
Map
Home Values in the Area
Average Home Value in this Area
Property History
| Date | Event | Price | List to Sale | Price per Sq Ft |
|---|---|---|---|---|
| 11/12/2025 11/12/25 | For Sale | $431,750 | -- | $233 / Sq Ft |
Source: Fresno MLS
MLS Number: 639830
- 1473 Concord Way Unit LT 41
- 1473 Concord Way Unit Lot 41
- 1444 Crimson Way #Lot 50
- 1513 Crimson Way Unit Lot 4
- 1513 Crimson Way Lt #4
- 1512 Crimson Lot 46 Way
- 1484 Concord Lot 37 Way
- MB90 N Skye St
- 42682 Road 72
- 755 N Plum Ct
- 733 N Plum Ct
- Lot 69 1815 W Rosemary Ave
- Hawthorne Plan at Montebella
- Kipling Plan at Montebella
- Henley Plan at Montebella
- Ashford Plan at Montebella
- Walden Plan at Montebella
- Lot 71 1863 W Rosemary Ave
- 7301 Avenue 424
- 784/784a N Lillie Ave
- 497 E North Way
- 1257 Ridge Creek Estates Way
- 683 N Haney Ave
- 3062 19th Ave
- 560 E Adams Ave
- 2500 14th Ave Unit J
- 901 Harold St
- 780 Lake St
- 3670 Mccall Ave
- 7902 Clinton Ave
- 1530 Edgar Ave Unit 102
- 1431 Hoag Ave
- 3100 N Akers St
- 6710 W Doe Ave
- 1842 W Robin Ave
- 31100 Ruth Hill Rd
- 300 E Shannon Pkwy
- 4620 W Douglas Ave
- 2964 Arundel Way Unit 2964-A
- 3211 W Delta Ave
