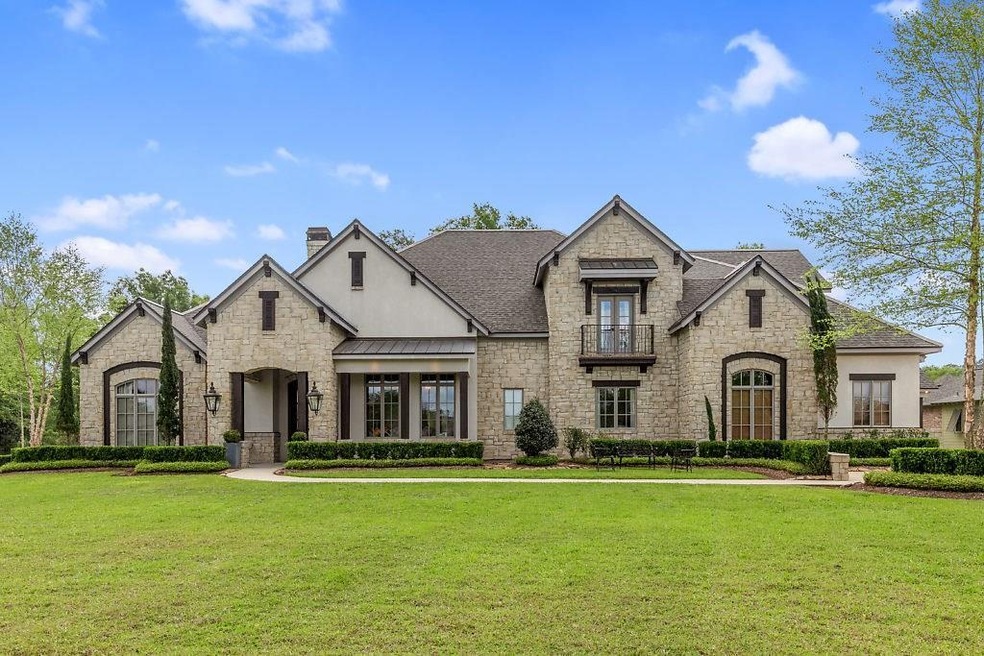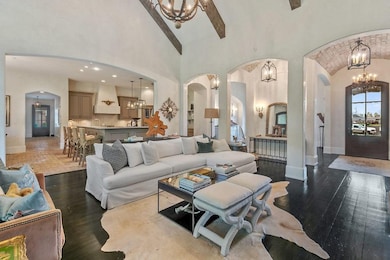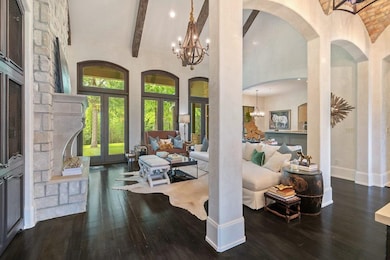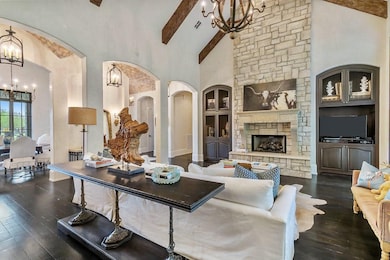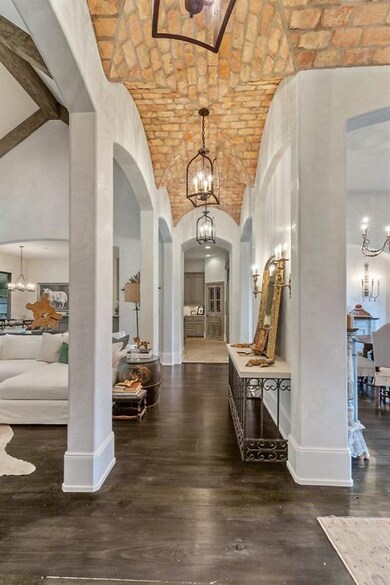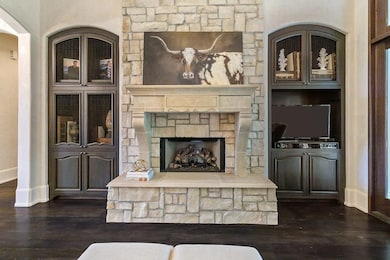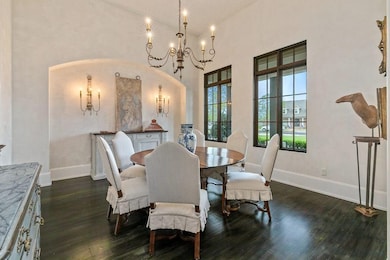
1484 Hickory Ridge Dr Lake Charles, LA 70611
Estimated Value: $576,000 - $1,021,681
Highlights
- French Architecture
- Wood Flooring
- Covered patio or porch
- Cathedral Ceiling
- No HOA
- Attached Carport
About This Home
As of April 2021Unparalleled home on 1.2 acres. A thoughtfully designed and masterfully built 4 bedroom, 3 full - 2 half bath beauty. Appointed with timeless styling and finished with every detail and amenity. Just under 4500 square feet of living and 6700 square feet total, the floor plan allows everyone private space. Laden with architectural details including antique French and Italian marble sinks, Egyptian antique doors, reclaimed limestone countertops, antique Chicago brick floors and ceilings, reclaimed beams and wide plank pine floors, and antique lighting fixtures. Kitchen has built-in Thermador refrigerator and freezer, Wolf 6-burner stove with double ovens and limestone and pewter countertops. Master en-suite is unsurpassed with a custom master closet. Features veneer plastered walls, limestone fireplace and mantel, bricked umbrella and groin ceilings. Outdoor living area has fireplace and kitchen. Four car garage and beautiful landscaping. So much more! Ask your realtor for amenity list.
Last Agent to Sell the Property
CENTURY 21 Bessette Flavin License #4569 Listed on: 01/28/2021
Home Details
Home Type
- Single Family
Est. Annual Taxes
- $5,029
Year Built
- Built in 2012
Lot Details
- 1.2 Acre Lot
- Irregular Lot
Home Design
- French Architecture
- Turnkey
- Slab Foundation
- Shingle Roof
- Stucco
Interior Spaces
- 4,465 Sq Ft Home
- 2-Story Property
- Cathedral Ceiling
- Wood Burning Fireplace
- Wood Flooring
Kitchen
- Oven or Range
- Dishwasher
- Disposal
Bedrooms and Bathrooms
- 4 Bedrooms
Parking
- Garage
- Attached Carport
Outdoor Features
- Covered patio or porch
Schools
- Gillis Elementary School
- Moss Bluff Middle School
- Sam Houston High School
Utilities
- Central Air
- Heat Pump System
- Mechanical Septic System
Community Details
- No Home Owners Association
- Woodland Forest Estates Subdivision
Listing and Financial Details
- Tax Lot 33
- Assessor Parcel Number 01362608
Ownership History
Purchase Details
Home Financials for this Owner
Home Financials are based on the most recent Mortgage that was taken out on this home.Purchase Details
Similar Homes in Lake Charles, LA
Home Values in the Area
Average Home Value in this Area
Purchase History
| Date | Buyer | Sale Price | Title Company |
|---|---|---|---|
| Khan Mohammad Yousaf | $949,000 | None Available | |
| Baumgarten Michael Scott | $63,000 | Mayo Land Title Co Inc |
Mortgage History
| Date | Status | Borrower | Loan Amount |
|---|---|---|---|
| Open | Khan Mohammad Yousaf | $806,650 | |
| Previous Owner | Baumgarten Michael S | $417,000 | |
| Previous Owner | Baumgarten Michael Scott | $408,000 |
Property History
| Date | Event | Price | Change | Sq Ft Price |
|---|---|---|---|---|
| 04/01/2021 04/01/21 | Sold | -- | -- | -- |
| 02/08/2021 02/08/21 | Pending | -- | -- | -- |
| 01/28/2021 01/28/21 | For Sale | $949,500 | -- | $213 / Sq Ft |
Tax History Compared to Growth
Tax History
| Year | Tax Paid | Tax Assessment Tax Assessment Total Assessment is a certain percentage of the fair market value that is determined by local assessors to be the total taxable value of land and additions on the property. | Land | Improvement |
|---|---|---|---|---|
| 2024 | $5,029 | $46,790 | $4,460 | $42,330 |
| 2023 | $5,029 | $46,790 | $4,460 | $42,330 |
| 2022 | $4,944 | $46,790 | $4,460 | $42,330 |
| 2021 | $5,188 | $46,790 | $4,460 | $42,330 |
| 2020 | $4,614 | $42,380 | $4,280 | $38,100 |
| 2019 | $5,076 | $46,460 | $4,130 | $42,330 |
| 2018 | $4,265 | $46,460 | $4,130 | $42,330 |
| 2017 | $5,155 | $46,460 | $4,130 | $42,330 |
| 2016 | $5,188 | $46,460 | $4,130 | $42,330 |
| 2015 | $5,188 | $46,460 | $4,130 | $42,330 |
Agents Affiliated with this Home
-
Larry Turner

Seller's Agent in 2021
Larry Turner
CENTURY 21 Bessette Flavin
(337) 540-1916
340 Total Sales
-
Phyllis Loftin

Buyer's Agent in 2021
Phyllis Loftin
Latter & Blum Compass-LC
(337) 884-3851
394 Total Sales
Map
Source: Greater Southern MLS
MLS Number: 194206
APN: 01362608
- 1476 Hickory Ridge Dr
- 1696 S Woodland Forest Dr
- 0 N Wallace Pointe Dr Unit SWL25000066
- 0 N Wallace Pointe Dr Unit SWL25000065
- 0 N Wallace Pointe Dr Unit SWL25000044
- 1773 Jessica Ln
- 1777 Deerfield Dr
- 2710 Christy Dr
- 2112 Orleans Dr
- 829 Sioux Dr
- 1304 Mohican Dr
- 1182 Waynewood Dr
- 2164 W Raphael Square
- 1446 Tomahawk Dr
- 2619 E Levingwood Rd
- 1678 N Gabriel Square
- 2463 San Antonio Rd
- 1662 N Gabriel Square
- 1924 N Michael Square
- 1485 Tomahawk Dr
- 1484 Hickory Ridge Dr
- 1490 Hickory Ridge Dr
- 1491 Hickory Ridge Dr
- 1481 Hickory Ridge Dr
- 1475 Hickory Ridge Dr
- 1468 Hickory Ridge Dr
- 1469 Hickory Ridge Dr
- 1684 S Woodland Forrest Dr
- 1684 S Woodland Forest Dr
- 1498 Hickory Ridge Dr
- 1691 S Woodland Dr
- 1467 Hickory Ridge Dr
- 1690 S Woodland Forest Dr
- 1507 Hickory Ridge Dr
- 1699 S Woodland Forrest Dr
- 1719 Jessica Ln
- 1696 S Woodland Forrest Dr
- 1508 Hickory Ridge Dr
- 1663 S Woodland Forrest Dr
- 1725 Jessica Ln
