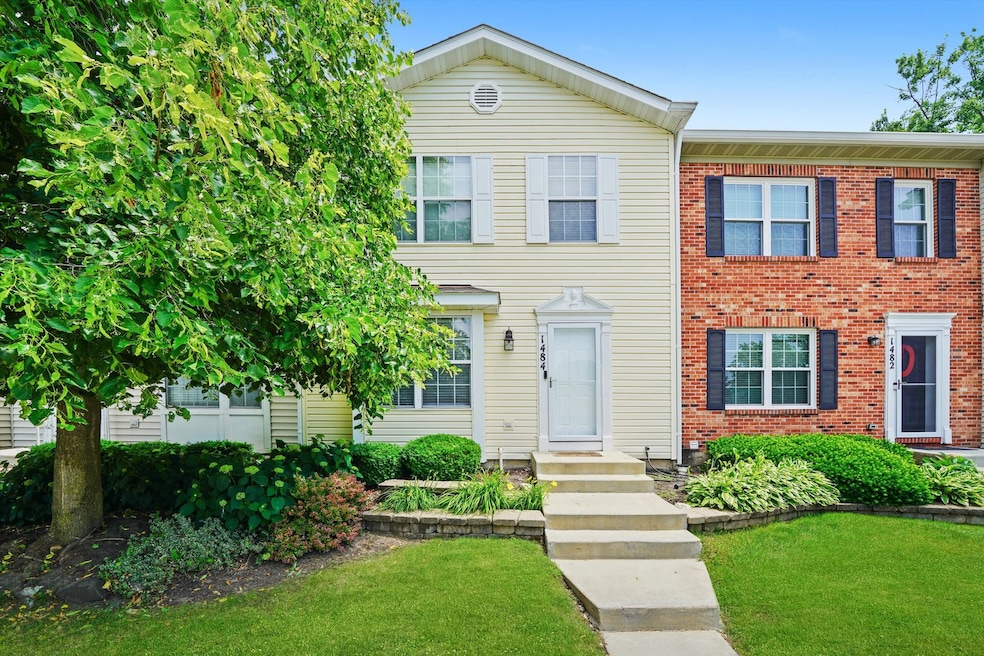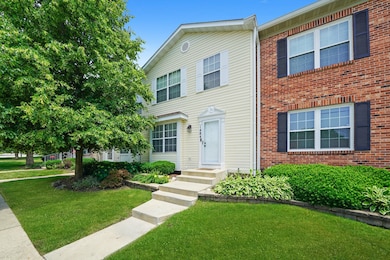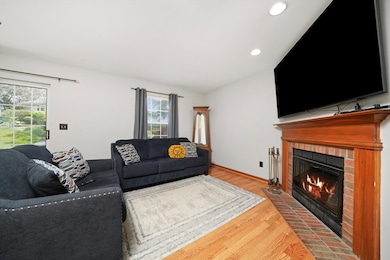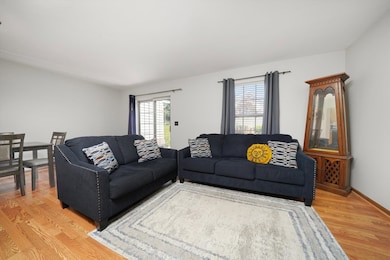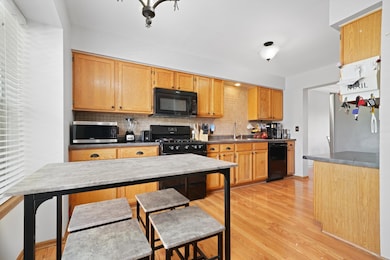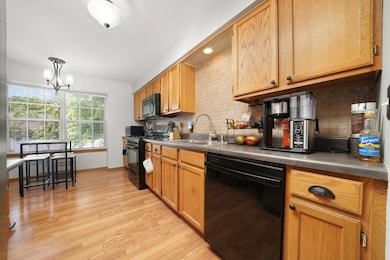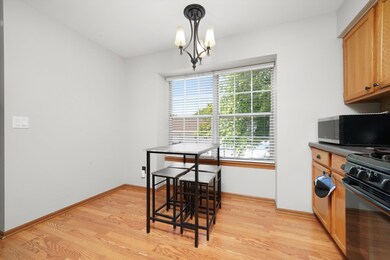
1484 Joshel Ct Unit 1 Geneva, IL 60134
Northeast Central Geneva NeighborhoodHighlights
- Recreation Room
- 1 Fireplace
- Living Room
- Geneva Community High School Rated A
- Community Pool
- Park
About This Home
As of July 2025Incredible opportunity to own this beautiful townhome in an incredible subdivision! This home has it all! 3 bedrooms, 2.5 baths, and 3 finished levels! This home has been meticulously maintained with beautiful finishes. Home features a great layout with a great size living room, dining room, eat in kitchen, large bedrooms and a walk in closet! Home features a ton of natural sun lights, high ceilings, and a walk out patio. Basement features a finished rec room and its own full bath! Mechanicals all in great condition, forced AC/Heat, and newer roof. Home features one car garage and a designated exterior parking space. Steps away from the clubhouse and pool! Across the street from a park! AWARD WINNING school districts! Low taxes + low HOA for all that this community offers! Schedule your showing before it's gone!
Last Agent to Sell the Property
Duarte Realty Company License #471020983 Listed on: 06/19/2025
Last Buyer's Agent
Berkshire Hathaway HomeServices Starck Real Estate License #475158357

Townhouse Details
Home Type
- Townhome
Est. Annual Taxes
- $5,342
Year Built
- Built in 1990
HOA Fees
- $260 Monthly HOA Fees
Parking
- 1 Car Garage
- Driveway
- Parking Included in Price
Home Design
- Concrete Perimeter Foundation
Interior Spaces
- 1,368 Sq Ft Home
- 2-Story Property
- 1 Fireplace
- Family Room
- Living Room
- Dining Room
- Recreation Room
- Laundry Room
Bedrooms and Bathrooms
- 2 Bedrooms
- 3 Potential Bedrooms
Basement
- Basement Fills Entire Space Under The House
- Finished Basement Bathroom
Utilities
- Forced Air Heating and Cooling System
- Heating System Uses Natural Gas
Listing and Financial Details
- Homeowner Tax Exemptions
Community Details
Overview
- Association fees include insurance, pool, exterior maintenance, lawn care, snow removal
- 3 Units
- Chesapeake Commons Subdivision, Arlington Floorplan
Recreation
- Community Pool
- Park
Pet Policy
- Dogs and Cats Allowed
Security
- Resident Manager or Management On Site
Ownership History
Purchase Details
Home Financials for this Owner
Home Financials are based on the most recent Mortgage that was taken out on this home.Purchase Details
Home Financials for this Owner
Home Financials are based on the most recent Mortgage that was taken out on this home.Purchase Details
Home Financials for this Owner
Home Financials are based on the most recent Mortgage that was taken out on this home.Purchase Details
Home Financials for this Owner
Home Financials are based on the most recent Mortgage that was taken out on this home.Purchase Details
Home Financials for this Owner
Home Financials are based on the most recent Mortgage that was taken out on this home.Similar Homes in Geneva, IL
Home Values in the Area
Average Home Value in this Area
Purchase History
| Date | Type | Sale Price | Title Company |
|---|---|---|---|
| Warranty Deed | $230,000 | Saturn Title | |
| Warranty Deed | $180,000 | Proper Title Llc | |
| Interfamily Deed Transfer | -- | First American Title | |
| Warranty Deed | $154,500 | Fox Title Company | |
| Warranty Deed | $125,000 | Chicago Title Insurance Co |
Mortgage History
| Date | Status | Loan Amount | Loan Type |
|---|---|---|---|
| Open | $220,073 | New Conventional | |
| Previous Owner | $153,000 | New Conventional | |
| Previous Owner | $129,615 | FHA | |
| Previous Owner | $139,846 | FHA | |
| Previous Owner | $27,600 | Credit Line Revolving | |
| Previous Owner | $160,817 | FHA | |
| Previous Owner | $157,731 | Unknown | |
| Previous Owner | $152,112 | FHA | |
| Previous Owner | $100,000 | No Value Available | |
| Closed | $12,500 | No Value Available | |
| Closed | $6,000 | No Value Available |
Property History
| Date | Event | Price | Change | Sq Ft Price |
|---|---|---|---|---|
| 07/24/2025 07/24/25 | Sold | $290,500 | +1.2% | $212 / Sq Ft |
| 06/25/2025 06/25/25 | Pending | -- | -- | -- |
| 06/19/2025 06/19/25 | For Sale | $287,000 | +24.8% | $210 / Sq Ft |
| 11/30/2022 11/30/22 | Sold | $230,000 | +2.3% | $168 / Sq Ft |
| 10/29/2022 10/29/22 | Pending | -- | -- | -- |
| 10/28/2022 10/28/22 | For Sale | $224,900 | 0.0% | $164 / Sq Ft |
| 10/22/2022 10/22/22 | Pending | -- | -- | -- |
| 10/17/2022 10/17/22 | Price Changed | $224,900 | -4.7% | $164 / Sq Ft |
| 10/01/2022 10/01/22 | For Sale | $235,900 | +31.1% | $172 / Sq Ft |
| 02/06/2020 02/06/20 | Sold | $180,000 | -5.2% | -- |
| 01/05/2020 01/05/20 | Pending | -- | -- | -- |
| 10/23/2019 10/23/19 | For Sale | $189,900 | -- | -- |
Tax History Compared to Growth
Tax History
| Year | Tax Paid | Tax Assessment Tax Assessment Total Assessment is a certain percentage of the fair market value that is determined by local assessors to be the total taxable value of land and additions on the property. | Land | Improvement |
|---|---|---|---|---|
| 2024 | $5,511 | $80,421 | $9,293 | $71,128 |
| 2023 | $5,342 | $73,110 | $8,448 | $64,662 |
| 2022 | $4,891 | $64,580 | $7,850 | $56,730 |
| 2021 | $4,738 | $62,180 | $7,558 | $54,622 |
| 2020 | $5,188 | $61,231 | $7,443 | $53,788 |
| 2019 | $4,662 | $60,072 | $7,302 | $52,770 |
| 2018 | $4,334 | $56,336 | $7,302 | $49,034 |
| 2017 | $4,057 | $52,319 | $7,107 | $45,212 |
| 2016 | $3,563 | $45,893 | $7,011 | $38,882 |
| 2015 | -- | $43,633 | $6,666 | $36,967 |
| 2014 | -- | $46,909 | $6,368 | $40,541 |
| 2013 | -- | $51,413 | $6,368 | $45,045 |
Agents Affiliated with this Home
-
J
Seller's Agent in 2025
Josue Duarte
Duarte Realty Company
-
E
Seller Co-Listing Agent in 2025
Evelyn Riveros
Duarte Realty Company
-
W
Buyer's Agent in 2025
William Brooks
Berkshire Hathaway HomeServices Starck Real Estate
-
E
Seller's Agent in 2022
Elizabeth Cikowski
Coldwell Banker Realty
-
S
Buyer Co-Listing Agent in 2022
Salvador Romero
Real Broker LLC
-
S
Seller's Agent in 2020
Susan Macino
@ Properties
Map
Source: Midwest Real Estate Data (MRED)
MLS Number: 12398749
APN: 12-01-108-042
- 1352 Arlington Ct
- 1541 Kirkwood Dr
- 959 Chandler Ave
- 1592 Kirkwood Dr
- 1970 Division St
- 1348 Averill Cir
- 122 Aberdeen Ct
- 130 Aberdeen Ct
- 746 Parker Ct
- 1605 Rita Ave Unit 2
- 521 Division St
- LOT 209 Austin Ave
- 1314 Moore Ave
- 1747 Pleasant Ave
- 411 Woodward Ave
- 1411 Rita Ave
- 1509 Williams Ave
- 1719 S 4th Place
- 24 School St
- 114 Kansas St
