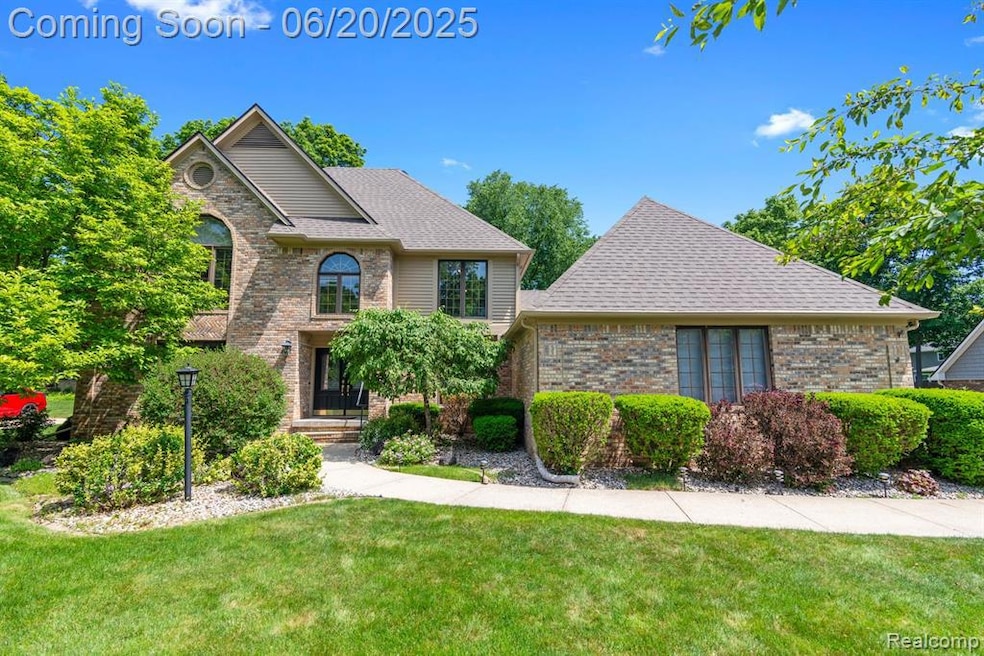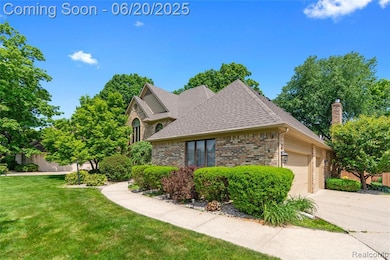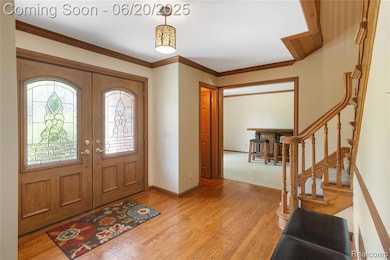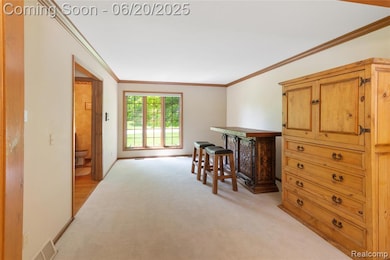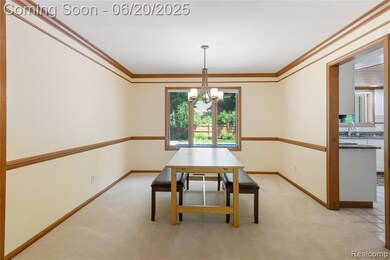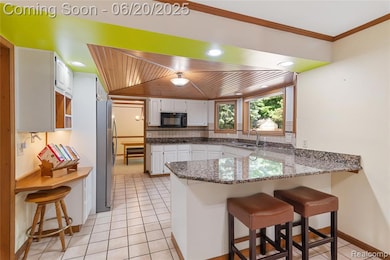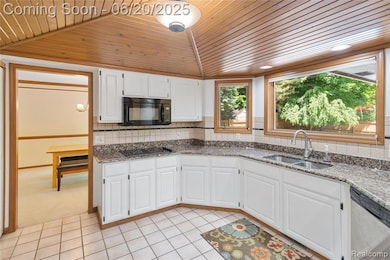
$429,900
- 4 Beds
- 2.5 Baths
- 3,548 Sq Ft
- 1330 Kings Carriage Rd
- Grand Blanc, MI
Open House June 1 1-3 pm!!!!!! Welcome to this beautifully updated 4-bedroom, 2.5-bath home in the desirable Kings Pointe subdivision. Enjoy a newly remodeled master bathroom, two stunning sunrooms perfect for relaxing, and a partially finished basement ideal for extra living space or a home office. The spacious layout includes an open kitchen with quartz counters and stainless appliances, a gas
Kendra Byle Gebrael Management
