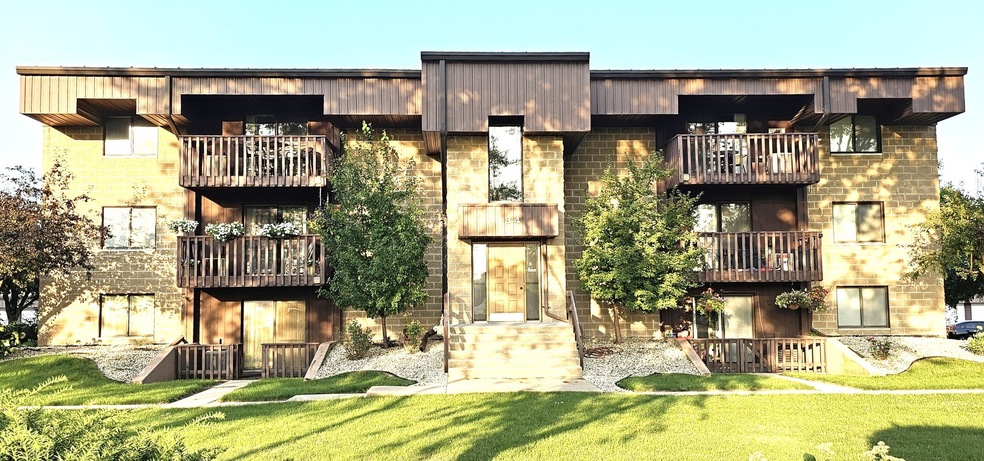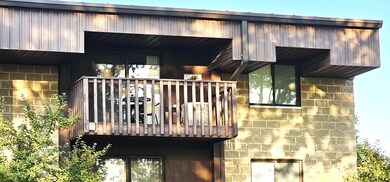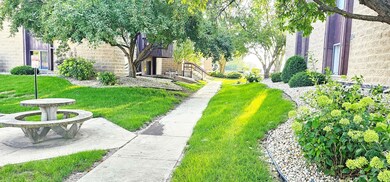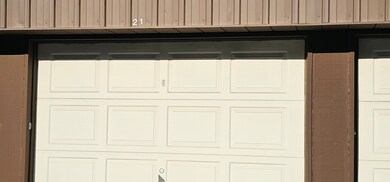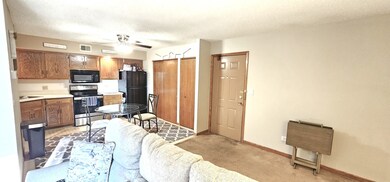
1484 N Rock Run Dr Unit 3A Crest Hill, IL 60403
Estimated Value: $151,000 - $162,000
Highlights
- Lock-and-Leave Community
- Intercom
- Ceiling Fan
- 1.5 Car Detached Garage
- Forced Air Heating and Cooling System
- Dogs and Cats Allowed
About This Home
As of August 2023Welcome to our stunning condominium unit located in a secure building with a security door. Situated on the tranquil 3rd floor, this remarkable residence offers a sense of safety and privacy. The exterior boasts a charming brick facade, adding character and timeless appeal to the building. This condo comes complete with a fantastic feature - a 1.5 car detached garage, providing ample space for your vehicle and additional storage. Say goodbye to parking woes and enjoy the convenience of a designated parking spot. Step inside, and you'll be greeted by a modern and well-equipped living space. All appliances are only three years old, ensuring reliability and efficiency. The high-efficiency furnace ensures optimal heating, while the central air system keeps you cool during warmer seasons. Plus, the water heater is also only three years old, offering you peace of mind and efficient hot water supply. This unit offers a well-designed layout with one full bathroom and an additional half bath for added convenience. No need to worry about trips to the laundromat, as this condo includes a Maytag washer and dryer within the unit's laundry area. When it comes to space, this condo does not disappoint. Two generously-sized bedrooms provide a comfortable retreat for relaxation and rest. The large living room offers an inviting atmosphere for entertaining guests or simply unwinding after a long day. In summary, this condo offers a secure and comfortable lifestyle within a beautifully maintained building. From the security door to the detached garage, updated appliances, and spacious interior, this unit has it all. Don't miss out on the opportunity to call this charming condominium your new home.
Last Agent to Sell the Property
RE/MAX Ultimate Professionals License #475132736 Listed on: 07/19/2023

Property Details
Home Type
- Condominium
Est. Annual Taxes
- $3,232
Year Built
- Built in 1987
Lot Details
- 0.65
HOA Fees
- $275 Monthly HOA Fees
Parking
- 1.5 Car Detached Garage
- Garage Transmitter
- Garage Door Opener
- Driveway
- Parking Included in Price
- Assigned Parking
Home Design
- Brick Exterior Construction
Interior Spaces
- 900 Sq Ft Home
- 3-Story Property
- Ceiling Fan
- Intercom
Kitchen
- Range
- Microwave
- Dishwasher
Bedrooms and Bathrooms
- 2 Bedrooms
- 2 Potential Bedrooms
Laundry
- Laundry in unit
- Dryer
- Washer
Schools
- Carl Sandburg Elementary School
- Hufford Junior High School
- Joliet West High School
Utilities
- Forced Air Heating and Cooling System
- Heating System Uses Natural Gas
- 100 Amp Service
- Electric Water Heater
- Cable TV Available
Listing and Financial Details
- Homeowner Tax Exemptions
Community Details
Overview
- Association fees include parking, insurance, tv/cable, exterior maintenance, lawn care, scavenger, snow removal
- 12 Units
- Lock-and-Leave Community
Amenities
- Community Storage Space
Pet Policy
- Pets up to 75 lbs
- Dogs and Cats Allowed
Ownership History
Purchase Details
Home Financials for this Owner
Home Financials are based on the most recent Mortgage that was taken out on this home.Purchase Details
Home Financials for this Owner
Home Financials are based on the most recent Mortgage that was taken out on this home.Similar Homes in Crest Hill, IL
Home Values in the Area
Average Home Value in this Area
Purchase History
| Date | Buyer | Sale Price | Title Company |
|---|---|---|---|
| Bortoli Matthew J | $117,000 | First American Title | |
| French George N | $68,500 | -- |
Mortgage History
| Date | Status | Borrower | Loan Amount |
|---|---|---|---|
| Open | Bortoli Matthew J | $116,500 | |
| Previous Owner | French George N | $58,225 |
Property History
| Date | Event | Price | Change | Sq Ft Price |
|---|---|---|---|---|
| 08/25/2023 08/25/23 | Sold | $143,000 | +2.2% | $159 / Sq Ft |
| 07/20/2023 07/20/23 | Pending | -- | -- | -- |
| 07/19/2023 07/19/23 | For Sale | $139,900 | -- | $155 / Sq Ft |
Tax History Compared to Growth
Tax History
| Year | Tax Paid | Tax Assessment Tax Assessment Total Assessment is a certain percentage of the fair market value that is determined by local assessors to be the total taxable value of land and additions on the property. | Land | Improvement |
|---|---|---|---|---|
| 2023 | $3,860 | $45,297 | $3,900 | $41,397 |
| 2022 | $3,455 | $40,974 | $3,528 | $37,446 |
| 2021 | $3,232 | $38,268 | $3,295 | $34,973 |
| 2020 | $3,045 | $36,342 | $3,129 | $33,213 |
| 2019 | $2,826 | $33,775 | $2,908 | $30,867 |
| 2018 | $2,654 | $31,209 | $2,687 | $28,522 |
| 2017 | $2,439 | $28,374 | $2,443 | $25,931 |
| 2016 | $2,278 | $26,130 | $2,240 | $23,890 |
| 2015 | $2,175 | $24,500 | $2,100 | $22,400 |
| 2014 | $2,175 | $24,400 | $2,100 | $22,300 |
| 2013 | $2,175 | $25,840 | $2,358 | $23,482 |
Agents Affiliated with this Home
-
Steve Sweedler

Seller's Agent in 2023
Steve Sweedler
RE/MAX
(815) 474-5499
4 in this area
95 Total Sales
-
Rich Ayers

Buyer's Agent in 2023
Rich Ayers
Ayers Realty Group
(630) 430-5927
1 in this area
100 Total Sales
Map
Source: Midwest Real Estate Data (MRED)
MLS Number: 11836231
APN: 30-07-06-111-050-1009
- 1472 N Rock Run Dr Unit 1C
- 8 Rock Run Dr
- 7 Rock Run Dr
- 1326 Post Oak Ct Unit 1
- 1410 Brentwood Place
- 2508 Reflections Dr
- 2306 Birchwood Ln
- 1011 Cypress Ln
- 1936 Sybil Dr
- 1012 Belden Way Unit VII
- 1840 Venson Ln Unit 1840
- 1099 Gael Dr
- 2512 Fox Meadow Dr
- 1072 Ronald Dr
- 2608 George Ave Unit 69
- LOTS 4 & 5 Plainfield Rd
- 1824 Plainfield Rd
- 907 Gael Dr Unit D
- 2303 Sweetbriar Ave
- 1064 N 129th Infantry Dr
- 1484 N Rock Run Dr Unit 2C
- 1484 N Rock Run Dr Unit 1D
- 1484 N Rock Run Dr Unit DR3A
- 1484 N Rock Run Dr Unit DR3B
- 1484 N Rock Run Dr Unit DR3D
- 1484 N Rock Run Dr Unit 1B
- 1484 N Rock Run Dr Unit 1C
- 1484 N Rock Run Dr Unit 1A
- 1484 N Rock Run Dr Unit 3C
- 1484 N Rock Run Dr Unit DR2D
- 1484 N Rock Run Dr Unit DR2B
- 1484 N Rock Run Dr Unit DR2C
- 1484 N Rock Run Dr Unit 2A
- 1484 N Rock Run Dr Unit 1D
- 1484 N Rock Run Dr Unit 3B
- 1484 N Rock Run Dr Unit 3A
- 1484 N Rock Run Dr Unit 3D
- 1484 N Rock Run Dr Unit 2B
- 1500 N Rock Run Dr Unit 2C
- 1500 N Rock Run Dr Unit 1D
