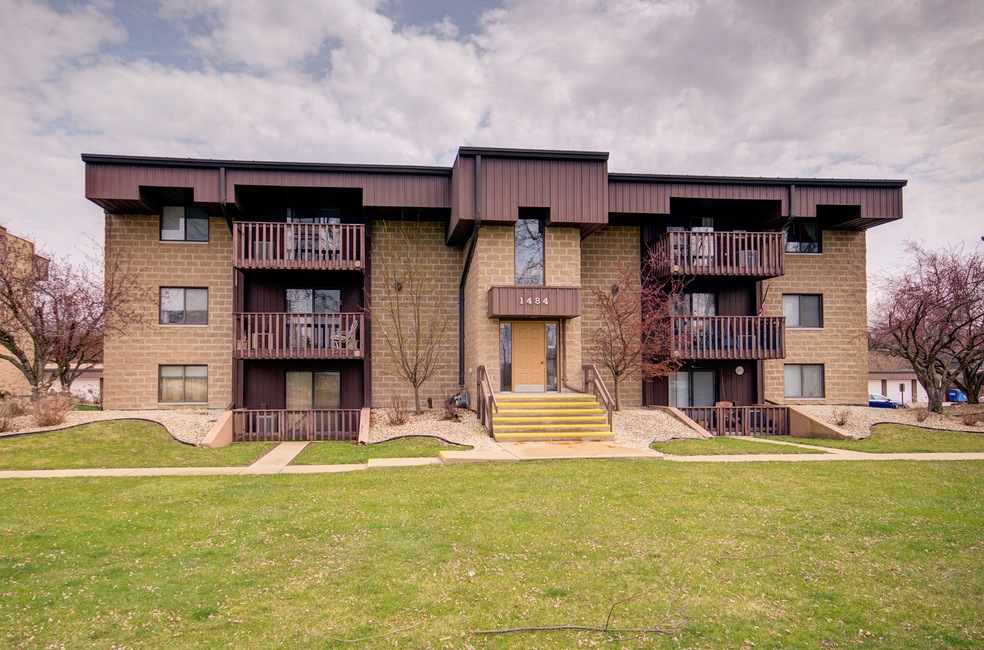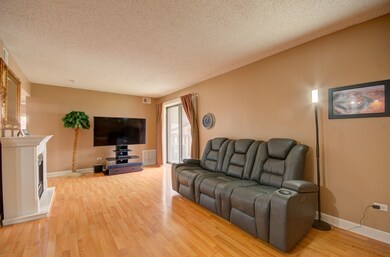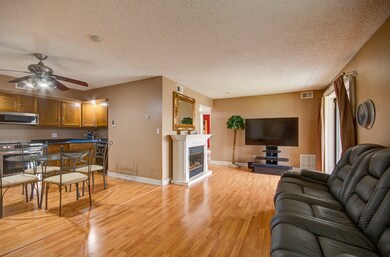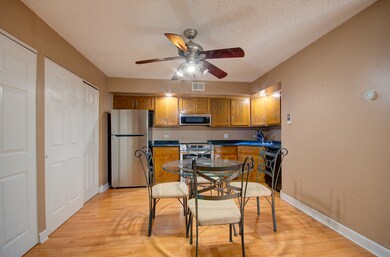
1484 N Rock Run Dr Unit 3B Crest Hill, IL 60403
Estimated Value: $152,000 - $170,089
Highlights
- Covered patio or porch
- 22 Car Detached Garage
- Forced Air Heating and Cooling System
- Balcony
- Resident Manager or Management On Site
- Combination Kitchen and Dining Room
About This Home
As of May 2024Welcome to 1484 Rock Run Drive, Crest Hill. This 3rd floor condo is situated in a quiet secure building, located on the top floor. It is 900 sq ft and contains 2 bedrooms, 1.1 baths, in-unit laundry and a one car garage. As you enter the unit, you will appreciate the open concept between the living space and kitchen area. Throughout the unit you will find beautiful wood laminate floors that extend to the bedroom areas along with an updated white trim and door package. The eat in kitchen has newer SS appliances, a large pantry and plenty of cabinets for storage. The oversized living room is perfect for entertaining and has a cozy electric fireplace that will stay with the unit. The master bedroom is 13x11 and has an amazing closet. The 2nd bedroom can also be used as an office or spare bedroom. The full bathroom has been updated with a new vanity, sink and counter. The guest half bath also contains the newer washer and dryer. In addition, there is another large storage closet and additional cabinets. Off of the living room, you have access to your private balcony. This condo faces the beautiful courtyard. You can start your morning with a cup of coffee or end the day with a glass of wine, enjoying the sunset. The one car garage (#22), is oversized to fit an SUV and also additional storage items. This home is conveniently located to restaurants, shopping and highways. The HOA fee includes exterior maintenance, common insurance, snow removal, lawn care, water, garbage, Comcast Wifi and Basic cable. Schedule your showing today and fall in LOVE! Recent mechanical upgrades include Furnace and AC 2015, Hot water heater 2023.
Last Agent to Sell the Property
Keller Williams Infinity License #475167547 Listed on: 04/03/2024

Property Details
Home Type
- Condominium
Est. Annual Taxes
- $3,438
Year Built
- Built in 1987
Lot Details
- 0.65
HOA Fees
- $309 Monthly HOA Fees
Parking
- 22 Car Detached Garage
- 1 Open Parking Space
- Garage Door Opener
- Driveway
- Off-Street Parking
- Parking Included in Price
Home Design
- Metal Roof
- Concrete Perimeter Foundation
Interior Spaces
- 900 Sq Ft Home
- 3-Story Property
- Ceiling Fan
- Combination Kitchen and Dining Room
- Laminate Flooring
Kitchen
- Range
- Microwave
- Dishwasher
Bedrooms and Bathrooms
- 2 Bedrooms
- 2 Potential Bedrooms
Laundry
- Laundry in unit
- Dryer
- Washer
Outdoor Features
- Balcony
- Covered patio or porch
Utilities
- Forced Air Heating and Cooling System
- Heating System Uses Natural Gas
- 100 Amp Service
Listing and Financial Details
- Homeowner Tax Exemptions
Community Details
Overview
- Association fees include water, insurance, exterior maintenance, lawn care, scavenger, snow removal, internet
- 12 Units
- Jason Bower Association, Phone Number (786) 525-1262
- Property managed by Real Manage
Recreation
- Bike Trail
Pet Policy
- Pets up to 35 lbs
- Dogs and Cats Allowed
Additional Features
- Laundry Facilities
- Resident Manager or Management On Site
Ownership History
Purchase Details
Home Financials for this Owner
Home Financials are based on the most recent Mortgage that was taken out on this home.Purchase Details
Home Financials for this Owner
Home Financials are based on the most recent Mortgage that was taken out on this home.Similar Homes in Crest Hill, IL
Home Values in the Area
Average Home Value in this Area
Purchase History
| Date | Buyer | Sale Price | Title Company |
|---|---|---|---|
| Runnels Matthew | $155,000 | Elevation Title | |
| Erickson Eric | $122,500 | Chicago Title Insurance Co |
Mortgage History
| Date | Status | Borrower | Loan Amount |
|---|---|---|---|
| Open | Runnels Matthew | $139,500 | |
| Previous Owner | Erickson Eric | $119,100 | |
| Previous Owner | Erickson Eric | $122,500 | |
| Previous Owner | Conti Richard | $13,000 | |
| Previous Owner | Conti Richard | $57,000 | |
| Previous Owner | Kump Amy S | $45,000 | |
| Previous Owner | Kemp Amy S | $15,000 |
Property History
| Date | Event | Price | Change | Sq Ft Price |
|---|---|---|---|---|
| 05/14/2024 05/14/24 | Sold | $155,000 | 0.0% | $172 / Sq Ft |
| 04/03/2024 04/03/24 | Pending | -- | -- | -- |
| 04/03/2024 04/03/24 | For Sale | $155,000 | -- | $172 / Sq Ft |
Tax History Compared to Growth
Tax History
| Year | Tax Paid | Tax Assessment Tax Assessment Total Assessment is a certain percentage of the fair market value that is determined by local assessors to be the total taxable value of land and additions on the property. | Land | Improvement |
|---|---|---|---|---|
| 2023 | $3,841 | $45,109 | $3,900 | $41,209 |
| 2022 | $3,438 | $40,804 | $3,528 | $37,276 |
| 2021 | $3,217 | $38,110 | $3,295 | $34,815 |
| 2020 | $3,030 | $36,192 | $3,129 | $33,063 |
| 2019 | $2,811 | $33,636 | $2,908 | $30,728 |
| 2018 | $2,641 | $31,081 | $2,687 | $28,394 |
| 2017 | $2,427 | $28,258 | $2,443 | $25,815 |
| 2016 | $2,265 | $26,023 | $2,240 | $23,783 |
| 2015 | $2,150 | $24,400 | $2,100 | $22,300 |
| 2014 | $2,150 | $24,300 | $2,100 | $22,200 |
| 2013 | $2,150 | $25,742 | $2,358 | $23,384 |
Agents Affiliated with this Home
-
Elizabeth Delrose

Seller's Agent in 2024
Elizabeth Delrose
Keller Williams Infinity
(815) 791-1406
12 in this area
144 Total Sales
-
Andrea Morice

Buyer's Agent in 2024
Andrea Morice
Village Realty, Inc.
(312) 203-9956
2 in this area
42 Total Sales
Map
Source: Midwest Real Estate Data (MRED)
MLS Number: 12007072
APN: 07-06-111-050
- 1472 N Rock Run Dr Unit 1C
- 8 Rock Run Dr
- 7 Rock Run Dr
- 1326 Post Oak Ct Unit 1
- 1410 Brentwood Place
- 2508 Reflections Dr
- 2306 Birchwood Ln
- 1011 Cypress Ln
- 1936 Sybil Dr
- 1012 Belden Way Unit VII
- 1840 Venson Ln Unit 1840
- 1099 Gael Dr
- 2512 Fox Meadow Dr
- 1072 Ronald Dr
- 2608 George Ave Unit 69
- LOTS 4 & 5 Plainfield Rd
- 1824 Plainfield Rd
- 907 Gael Dr Unit D
- 2303 Sweetbriar Ave
- 1064 N 129th Infantry Dr
- 1484 N Rock Run Dr Unit 2C
- 1484 N Rock Run Dr Unit 1D
- 1484 N Rock Run Dr Unit DR3A
- 1484 N Rock Run Dr Unit DR3B
- 1484 N Rock Run Dr Unit DR3D
- 1484 N Rock Run Dr Unit 1B
- 1484 N Rock Run Dr Unit 1C
- 1484 N Rock Run Dr Unit 1A
- 1484 N Rock Run Dr Unit 3C
- 1484 N Rock Run Dr Unit DR2D
- 1484 N Rock Run Dr Unit DR2B
- 1484 N Rock Run Dr Unit DR2C
- 1484 N Rock Run Dr Unit 2A
- 1484 N Rock Run Dr Unit 1D
- 1484 N Rock Run Dr Unit 3B
- 1484 N Rock Run Dr Unit 3A
- 1484 N Rock Run Dr Unit 3D
- 1484 N Rock Run Dr Unit 2B
- 1500 N Rock Run Dr Unit 2C
- 1500 N Rock Run Dr Unit 1D






