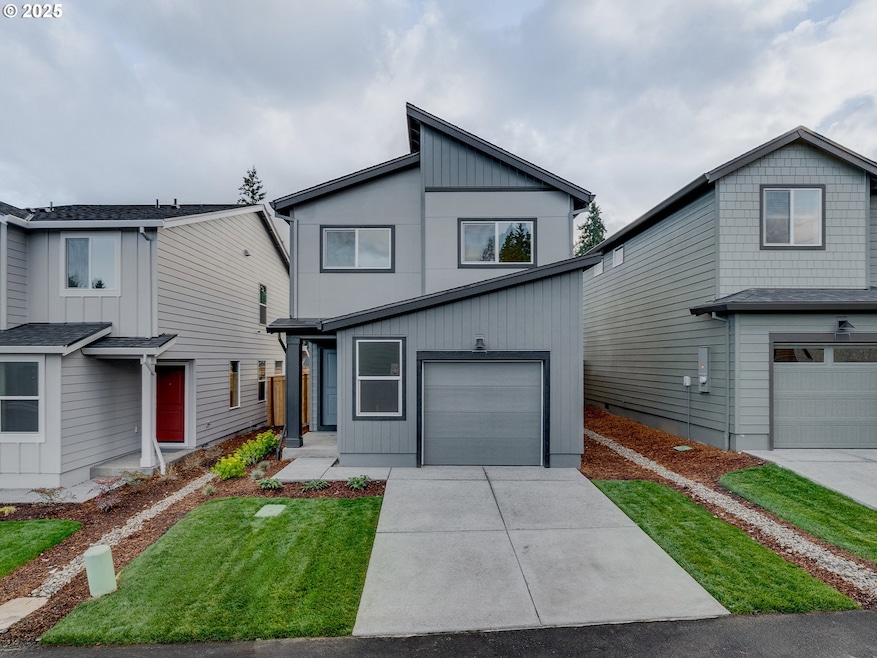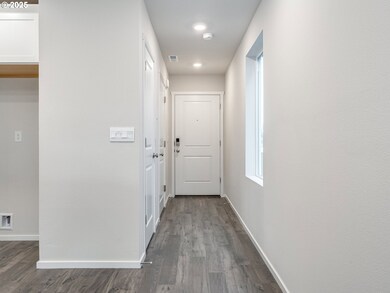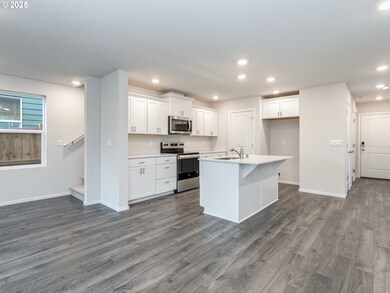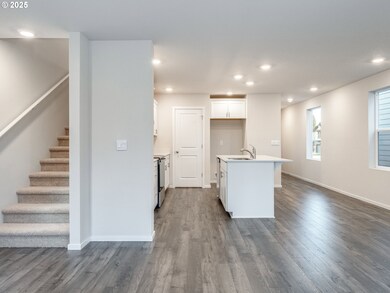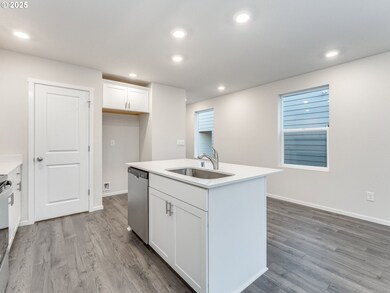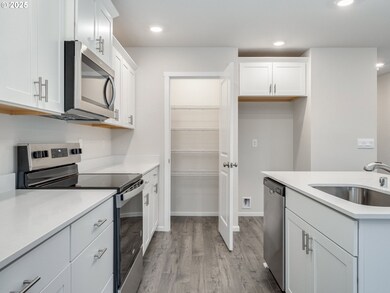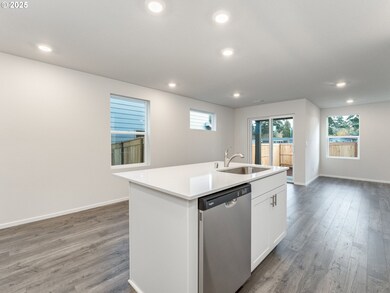1484 NE 122nd Ct Vancouver, WA 98684
Fircrest NeighborhoodEstimated payment $2,983/month
Highlights
- New Construction
- Quartz Countertops
- Covered Patio or Porch
- Loft
- Private Yard
- Stainless Steel Appliances
About This Home
Special Sale Event - move-in ready new construction opportunity at Fircrest Meadows in Vancouver! Limited time price reduction! Get a below market LOWEST INTEREST RATE IN YEARS as well as a $$,$$$ FLEX CREDIT with preferred lender DHI Mortgage to help make your homeownership dreams a reality! Use toward closing costs, options, and upgrades your way! Enjoy the peace of mind and efficiency of all new systems plus an included 10-year builder home warranty! This new build home is the perfect place to begin your home buying journey, containing 3 bedrooms, 2 bathrooms, and an attached garage with a storage area. With a modern-style exterior and high-quality finishes throughout, the Cypress offers a balance of comfort, style, and value. Premium laminate flooring and shaker-style cabinets with quartz countertops create a timeless feel in the open concept main level. The L-shaped kitchen offers lots of storage and stainless-steel appliances, and it leads out to the covered patio, ideal for barbecues. Upstairs, a multi-functional loft space makes a great play area or home office. The private primary is on the opposite side of the floor from the other 2 bedrooms and holds a walk-in closet and an en suite bathroom. Outside, a fenced backyard offers more room to romp. The front yard has professionally designed and irrigated landscaping, for extra exterior allure. A 10-year limited warranty and smart features like a thermostat and doorbell are included for ease of mind. Photos are representative of plan only and may vary as built. Tour our model home daily 10am-4:30pm see this homesite and learn more about the neighborhood.
Open House Schedule
-
Monday, November 24, 202511:00 am to 3:30 pm11/24/2025 11:00:00 AM +00:0011/24/2025 3:30:00 PM +00:00Special Sale Event - move-in ready new construction opportunity at Fircrest Meadows in Vancouver! Limited time price reduction! Get a below market LOWEST INTEREST RATE IN YEARS as well as a $$,$$$ FLEX CREDIT with preferred lender DHI Mortgage to help make your homeownership dreams a reality! Use toward closing costs, options, and upgrades your way! Enjoy the peace of mind and efficiency of all new systems plus an included 10-year builder home warranty! This new build home is the perfect place to begin your home buying journey, containing 3 bedrooms, 2 bathrooms, and an attached garage with a storage area. With a modern-style exterior and high-quality finishes throughout, the Cypress offers a balance of comfort, style, and value. Premium laminate flooring and shaker-style cabinets with quartz countertops create a timeless feel in the open concept main level. The L-shaped kitchen offers lots of storage and stainless-steel appliances, and it leads out to the covered patio, ideal for barbecues. Upstairs, a multi-functional loft space makes a great play area or home office. The private primary is on the opposite side of the floor from the other 2 bedrooms and holds a walk-in closet and an en suite bathroom. Outside, a fenced backyard offers more room to romp. The front yard has professionally designed and irrigated landscaping, for extra exterior allure. A 10-year limited warranty and smart features like a thermostat and doorbell are included for ease of mind. Photos are representative of plan only and may vary as built. Tour our model home daily 10am-4:30pm see this homesite and learn more about the neighborhood.Add to Calendar
-
Tuesday, November 25, 20251:00 to 3:30 pm11/25/2025 1:00:00 PM +00:0011/25/2025 3:30:00 PM +00:00Special Sale Event - move-in ready new construction opportunity at Fircrest Meadows in Vancouver! Limited time price reduction! Get a below market LOWEST INTEREST RATE IN YEARS as well as a $$,$$$ FLEX CREDIT with preferred lender DHI Mortgage to help make your homeownership dreams a reality! Use toward closing costs, options, and upgrades your way! Enjoy the peace of mind and efficiency of all new systems plus an included 10-year builder home warranty! This new build home is the perfect place to begin your home buying journey, containing 3 bedrooms, 2 bathrooms, and an attached garage with a storage area. With a modern-style exterior and high-quality finishes throughout, the Cypress offers a balance of comfort, style, and value. Premium laminate flooring and shaker-style cabinets with quartz countertops create a timeless feel in the open concept main level. The L-shaped kitchen offers lots of storage and stainless-steel appliances, and it leads out to the covered patio, ideal for barbecues. Upstairs, a multi-functional loft space makes a great play area or home office. The private primary is on the opposite side of the floor from the other 2 bedrooms and holds a walk-in closet and an en suite bathroom. Outside, a fenced backyard offers more room to romp. The front yard has professionally designed and irrigated landscaping, for extra exterior allure. A 10-year limited warranty and smart features like a thermostat and doorbell are included for ease of mind. Photos are representative of plan only and may vary as built. Tour our model home daily 10am-4:30pm see this homesite and learn more about the neighborhood.Add to Calendar
Home Details
Home Type
- Single Family
Year Built
- Built in 2025 | New Construction
Lot Details
- 3,049 Sq Ft Lot
- Fenced
- Landscaped
- Private Yard
- Property is zoned R-6
HOA Fees
- $94 Monthly HOA Fees
Parking
- 1 Car Attached Garage
- Oversized Parking
- Driveway
Home Design
- Composition Roof
- Cement Siding
- Concrete Perimeter Foundation
Interior Spaces
- 1,484 Sq Ft Home
- 2-Story Property
- Electric Fireplace
- Double Pane Windows
- Vinyl Clad Windows
- Family Room
- Living Room
- Dining Room
- Loft
- Crawl Space
- Laundry Room
Kitchen
- Free-Standing Range
- Microwave
- Plumbed For Ice Maker
- Dishwasher
- Stainless Steel Appliances
- Kitchen Island
- Quartz Countertops
- Disposal
Flooring
- Wall to Wall Carpet
- Laminate
Bedrooms and Bathrooms
- 3 Bedrooms
- 2 Full Bathrooms
Outdoor Features
- Covered Patio or Porch
Schools
- Fircrest Elementary School
- Cascade Middle School
- Evergreen High School
Utilities
- Forced Air Heating and Cooling System
- Heat Pump System
- Electric Water Heater
- High Speed Internet
Listing and Financial Details
- Builder Warranty
- Home warranty included in the sale of the property
- Assessor Parcel Number New Construction
Community Details
Overview
- Rolling Rock Community Management Association, Phone Number (503) 330-2405
- On-Site Maintenance
Additional Features
- Common Area
- Resident Manager or Management On Site
Map
Home Values in the Area
Average Home Value in this Area
Property History
| Date | Event | Price | List to Sale | Price per Sq Ft |
|---|---|---|---|---|
| 11/17/2025 11/17/25 | Price Changed | $459,995 | -1.1% | $310 / Sq Ft |
| 11/11/2025 11/11/25 | Price Changed | $464,995 | +1.1% | $313 / Sq Ft |
| 10/28/2025 10/28/25 | Price Changed | $459,995 | -2.1% | $310 / Sq Ft |
| 10/02/2025 10/02/25 | Price Changed | $469,995 | -6.0% | $317 / Sq Ft |
| 08/19/2025 08/19/25 | Price Changed | $499,995 | +11.1% | $337 / Sq Ft |
| 08/14/2025 08/14/25 | Price Changed | $449,995 | -10.0% | $303 / Sq Ft |
| 08/13/2025 08/13/25 | For Sale | $499,995 | -- | $337 / Sq Ft |
Source: Regional Multiple Listing Service (RMLS)
MLS Number: 168697609
- 1502 NE 122nd Ct
- 1488 NE 122nd Ct
- 1504 NE 122nd Ct
- 1501 NE 121st Ave
- 1505 NE 121st Ave
- 1509 NE 122nd Ct
- Cambridge II Plan at Fircrest Meadows
- Spruce II Plan at Fircrest Meadows
- Catalpa Plan at Fircrest Meadows
- Juniper Plan at Fircrest Meadows
- Cypress Plan at Fircrest Meadows
- Rowan Plan at Fircrest Meadows
- 1604 NE 122nd Ct
- 1601 NE 122nd Ct
- 1606 NE 122nd Ct
- 1603 NE 122nd Ct
- 1505 121st Ave
- 1503 NE 121st Ave
- 806 NE 123rd Ave
- 720 NE 124th Ave
- 11900 NE 18th St
- 2401 NE Four Seasons Ln
- 1900 NE 113th Ave
- 1330 NE 136th Ave
- 11202 NE 20th St
- 2201 NE 112th Ave
- 711 NE 112th Ave
- 11611 NE Angelo Dr
- 12101 NE 28th St
- 12901 NE 28th St
- 11301 NE 7th St
- 1441 NE 136th Ave
- 2400 NE 112th Ave
- 501 NE 112th Ave
- 2508 NE 138th Ave
- 2501 NE 138th Ave
- 333 NE 136th Ave
- 3000 NE 109th Ave
- 604 SE 121st Ave
- 100 SE Olympia Dr
