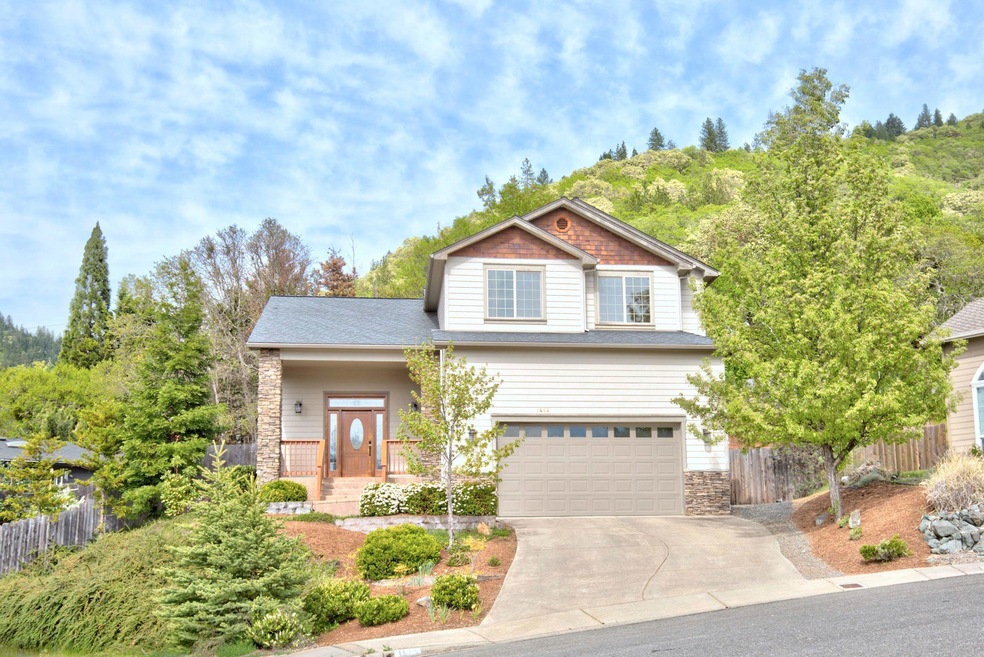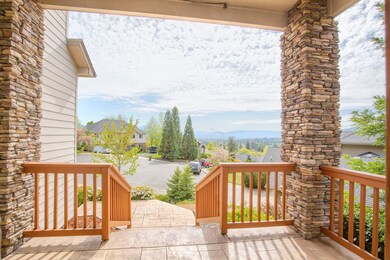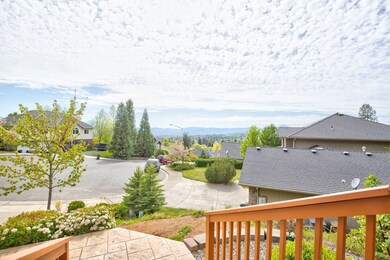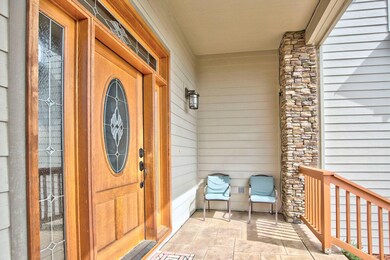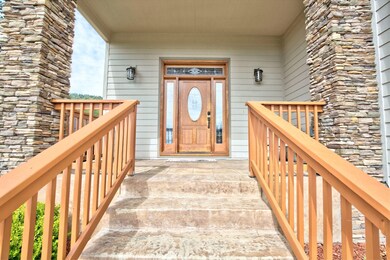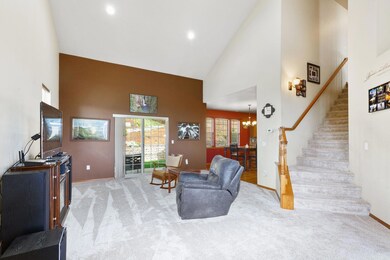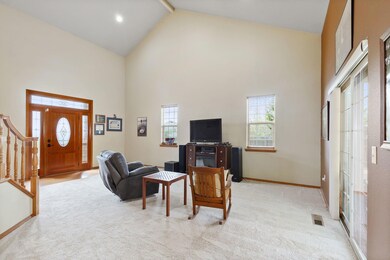
1484 NE Jennifer Way Grants Pass, OR 97526
Highlights
- City View
- Deck
- Vaulted Ceiling
- Open Floorplan
- Contemporary Architecture
- Wood Flooring
About This Home
As of July 2021Enjoy city views from your front porch! Located in a desirable NE Grants Pass neighborhood close to all the conveniences of town. Featuring a 3 bedroom, 2.5 bathroom home built in 2005 with 1,871 s.f. and an attached two car garage. Including an open floor plan, living room with high vaulted ceiling, new carpet and slider leading to private covered patio. Spacious kitchen with ample counter space & island, granite counters, pantry and stainless steel appliances. Master bedroom w/ en-suite bathroom, walk-in closet, full guest bathroom with two additional bedrooms upstairs. Beautifully landscaped with fenced backyard including room to garden and deck great for entertaining or soaking in those Southern Oregon sunsets. All this with energy efficient gas heat, central air, set on a cul-de-sac close to shopping, restaurants, schools and more. Call and schedule your tour today!
Last Agent to Sell the Property
RE/MAX Integrity Grants Pass License #201223001 Listed on: 04/20/2021

Last Buyer's Agent
Jeffery West
eXp Realty, LLC
Home Details
Home Type
- Single Family
Est. Annual Taxes
- $3,431
Year Built
- Built in 2005
Lot Details
- 10,019 Sq Ft Lot
- Fenced
- Drip System Landscaping
- Native Plants
- Level Lot
- Backyard Sprinklers
- Garden
- Property is zoned R-1-8; Res Low, R-1-8; Res Low
Parking
- 2 Car Attached Garage
- Garage Door Opener
- Driveway
Property Views
- City
- Mountain
- Territorial
- Valley
Home Design
- Contemporary Architecture
- Frame Construction
- Composition Roof
- Concrete Perimeter Foundation
Interior Spaces
- 1,871 Sq Ft Home
- 2-Story Property
- Open Floorplan
- Vaulted Ceiling
- Ceiling Fan
- Double Pane Windows
- Vinyl Clad Windows
- Living Room
Kitchen
- Eat-In Kitchen
- Oven
- Range
- Microwave
- Dishwasher
- Kitchen Island
- Granite Countertops
- Disposal
Flooring
- Wood
- Carpet
- Tile
Bedrooms and Bathrooms
- 3 Bedrooms
- Walk-In Closet
- Bathtub with Shower
Laundry
- Laundry Room
- Dryer
- Washer
Home Security
- Security System Owned
- Carbon Monoxide Detectors
- Fire and Smoke Detector
Eco-Friendly Details
- Drip Irrigation
Outdoor Features
- Deck
- Patio
- Fire Pit
Schools
- Lincoln Elementary School
- North Middle School
- Grants Pass High School
Utilities
- Forced Air Heating and Cooling System
- Heating System Uses Natural Gas
- Water Heater
Community Details
- No Home Owners Association
- Ridge Veiw Estates Subdivision
- The community has rules related to covenants, conditions, and restrictions
Listing and Financial Details
- Tax Lot 214
- Assessor Parcel Number R343237
Ownership History
Purchase Details
Home Financials for this Owner
Home Financials are based on the most recent Mortgage that was taken out on this home.Purchase Details
Home Financials for this Owner
Home Financials are based on the most recent Mortgage that was taken out on this home.Purchase Details
Home Financials for this Owner
Home Financials are based on the most recent Mortgage that was taken out on this home.Purchase Details
Home Financials for this Owner
Home Financials are based on the most recent Mortgage that was taken out on this home.Purchase Details
Home Financials for this Owner
Home Financials are based on the most recent Mortgage that was taken out on this home.Purchase Details
Home Financials for this Owner
Home Financials are based on the most recent Mortgage that was taken out on this home.Purchase Details
Home Financials for this Owner
Home Financials are based on the most recent Mortgage that was taken out on this home.Similar Homes in Grants Pass, OR
Home Values in the Area
Average Home Value in this Area
Purchase History
| Date | Type | Sale Price | Title Company |
|---|---|---|---|
| Warranty Deed | $450,000 | First American | |
| Warranty Deed | $283,500 | First American | |
| Interfamily Deed Transfer | -- | Ticor Title Company Oregon | |
| Special Warranty Deed | $250,000 | Fidelity Natl Title Co Of Or | |
| Trustee Deed | $199,000 | Ticor Title | |
| Bargain Sale Deed | -- | First American | |
| Warranty Deed | $104,500 | First American Title Ins Co |
Mortgage History
| Date | Status | Loan Amount | Loan Type |
|---|---|---|---|
| Open | $405,000 | New Conventional | |
| Previous Owner | $255,000 | New Conventional | |
| Previous Owner | $231,766 | FHA | |
| Previous Owner | $246,137 | FHA | |
| Previous Owner | $16,017 | Stand Alone Second | |
| Previous Owner | $310,250 | Unknown | |
| Previous Owner | $257,200 | Construction | |
| Previous Owner | $91,500 | Purchase Money Mortgage |
Property History
| Date | Event | Price | Change | Sq Ft Price |
|---|---|---|---|---|
| 07/13/2021 07/13/21 | Sold | $450,000 | +2.3% | $241 / Sq Ft |
| 05/18/2021 05/18/21 | Pending | -- | -- | -- |
| 04/20/2021 04/20/21 | For Sale | $439,900 | +55.2% | $235 / Sq Ft |
| 06/17/2016 06/17/16 | Sold | $283,500 | -0.5% | $152 / Sq Ft |
| 05/02/2016 05/02/16 | Pending | -- | -- | -- |
| 02/05/2016 02/05/16 | For Sale | $285,000 | -- | $152 / Sq Ft |
Tax History Compared to Growth
Tax History
| Year | Tax Paid | Tax Assessment Tax Assessment Total Assessment is a certain percentage of the fair market value that is determined by local assessors to be the total taxable value of land and additions on the property. | Land | Improvement |
|---|---|---|---|---|
| 2024 | $3,856 | $288,270 | -- | -- |
| 2023 | $3,632 | $279,880 | $0 | $0 |
| 2022 | $3,649 | $271,730 | -- | -- |
| 2021 | $3,427 | $263,820 | $0 | $0 |
| 2020 | $3,328 | $256,140 | $0 | $0 |
| 2019 | $3,232 | $248,680 | $0 | $0 |
| 2018 | $3,289 | $241,440 | $0 | $0 |
| 2017 | $3,264 | $234,410 | $0 | $0 |
| 2016 | $2,869 | $227,590 | $0 | $0 |
| 2015 | $2,776 | $220,970 | $0 | $0 |
| 2014 | $2,700 | $214,540 | $0 | $0 |
Agents Affiliated with this Home
-

Seller's Agent in 2021
Tiffany Johnson
RE/MAX
(541) 761-0141
19 Total Sales
-
J
Buyer's Agent in 2021
Jeffery West
eXp Realty, LLC
-

Seller's Agent in 2016
Nancy Venuti
RE/MAX
-

Buyer's Agent in 2016
Keyna Meives
RE/MAX
(541) 955-8483
51 Total Sales
Map
Source: Oregon Datashare
MLS Number: 220120805
APN: R343237
- 1507 R J Dr
- 1007 NE Primrose Place
- 1165 NE Beacon Dr
- 1575 NE Noble Heights
- 1190 NE Cottage Ln
- 1105 NE Beacon Dr
- 139 NE Vertical Dr
- 956 NE Beacon Dr
- 1216 NE John Dr
- 965 NE 10th St
- 1345 NE 9th St
- 1117 NE Memorial Dr
- 1040 NE Madrone St
- 1696 NE 9th St
- 235 NE Savage St
- 730 NE Oregon Ave
- 1522 NE A St
- 705 NE Beacon Dr
- 191 Spring Mountain Rd
- 2020 NE Ridge Rd
