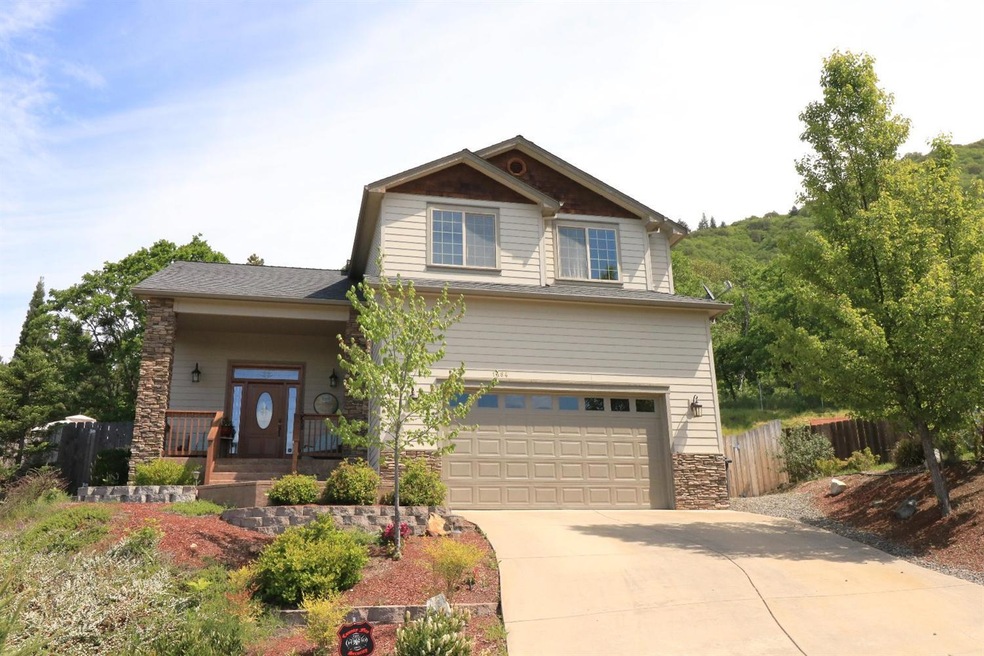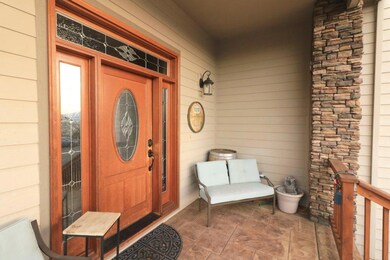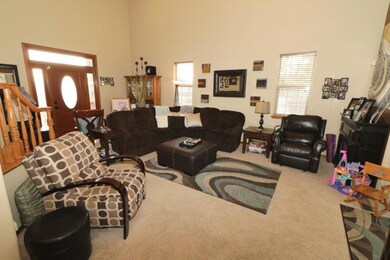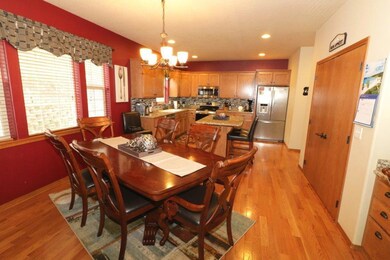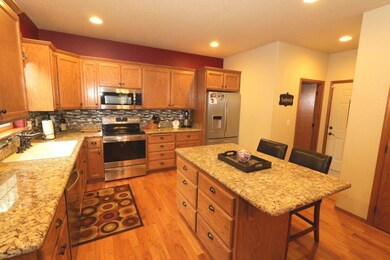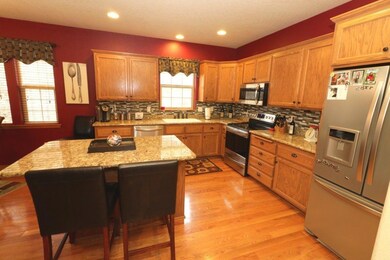
1484 NE Jennifer Way Grants Pass, OR 97526
Highlights
- Outdoor Pool
- Contemporary Architecture
- Wood Flooring
- City View
- Vaulted Ceiling
- No HOA
About This Home
As of July 2021Sunsets and City Lights! With the top of town amazing views, this contemporary 3 bedroom, 2.5 bath home has all the amenities you have been wanting in your new home! Built in 2005, with all the conveniences of city living, schools and services, this home is a stand out with hardwood, carpet and tile flooring, granite counter tops, vaulted ceilings and a comfortable floor plan that is beautifully decorated throughout. Perfect for entertaining and every day family living, the main floor includes a welcoming entry and living room with glass doors to covered patio and uncovered deck, spacious dining area and well-appointed, large kitchen with island, laundry and half bath. A wonderful Master suite, two additional bedrooms and full bath upstairs. Energy efficient gas heating and central air, attached two car garage, landscaped with sprinklers front and back, above the ground pool for family fun, on a low-traffic cul-de-sac street, too! You'll be very proud to call this one home!
Last Agent to Sell the Property
RE/MAX Integrity License #900500363 Listed on: 02/24/2016

Home Details
Home Type
- Single Family
Est. Annual Taxes
- $2,776
Year Built
- Built in 2005
Lot Details
- 10,019 Sq Ft Lot
- Property is zoned R-1-8, R-1-8
Parking
- 2 Car Attached Garage
- Driveway
Property Views
- City
- Mountain
- Territorial
- Valley
Home Design
- Contemporary Architecture
- Frame Construction
- Composition Roof
- Concrete Perimeter Foundation
Interior Spaces
- 1,871 Sq Ft Home
- 2-Story Property
- Vaulted Ceiling
- Ceiling Fan
- Double Pane Windows
Kitchen
- Oven
- Range
- Microwave
- Dishwasher
- Disposal
Flooring
- Wood
- Carpet
- Tile
Bedrooms and Bathrooms
- 3 Bedrooms
- Walk-In Closet
Home Security
- Security System Owned
- Carbon Monoxide Detectors
- Fire and Smoke Detector
Outdoor Features
- Outdoor Pool
- Patio
Schools
- Lincoln Elementary School
- North Middle School
- Grants Pass High School
Utilities
- Forced Air Heating and Cooling System
- Heating System Uses Natural Gas
- Water Heater
Community Details
- No Home Owners Association
- Built by Barnes Homes Inc.
- Ridgeview Estates Subdivision
Listing and Financial Details
- Exclusions: Refrigerator
- Assessor Parcel Number R343237
Ownership History
Purchase Details
Home Financials for this Owner
Home Financials are based on the most recent Mortgage that was taken out on this home.Purchase Details
Home Financials for this Owner
Home Financials are based on the most recent Mortgage that was taken out on this home.Purchase Details
Home Financials for this Owner
Home Financials are based on the most recent Mortgage that was taken out on this home.Purchase Details
Home Financials for this Owner
Home Financials are based on the most recent Mortgage that was taken out on this home.Purchase Details
Home Financials for this Owner
Home Financials are based on the most recent Mortgage that was taken out on this home.Purchase Details
Home Financials for this Owner
Home Financials are based on the most recent Mortgage that was taken out on this home.Purchase Details
Home Financials for this Owner
Home Financials are based on the most recent Mortgage that was taken out on this home.Similar Homes in Grants Pass, OR
Home Values in the Area
Average Home Value in this Area
Purchase History
| Date | Type | Sale Price | Title Company |
|---|---|---|---|
| Warranty Deed | $450,000 | First American | |
| Warranty Deed | $283,500 | First American | |
| Interfamily Deed Transfer | -- | Ticor Title Company Oregon | |
| Special Warranty Deed | $250,000 | Fidelity Natl Title Co Of Or | |
| Trustee Deed | $199,000 | Ticor Title | |
| Bargain Sale Deed | -- | First American | |
| Warranty Deed | $104,500 | First American Title Ins Co |
Mortgage History
| Date | Status | Loan Amount | Loan Type |
|---|---|---|---|
| Open | $405,000 | New Conventional | |
| Previous Owner | $255,000 | New Conventional | |
| Previous Owner | $231,766 | FHA | |
| Previous Owner | $246,137 | FHA | |
| Previous Owner | $16,017 | Stand Alone Second | |
| Previous Owner | $310,250 | Unknown | |
| Previous Owner | $257,200 | Construction | |
| Previous Owner | $91,500 | Purchase Money Mortgage |
Property History
| Date | Event | Price | Change | Sq Ft Price |
|---|---|---|---|---|
| 07/13/2021 07/13/21 | Sold | $450,000 | +2.3% | $241 / Sq Ft |
| 05/18/2021 05/18/21 | Pending | -- | -- | -- |
| 04/20/2021 04/20/21 | For Sale | $439,900 | +55.2% | $235 / Sq Ft |
| 06/17/2016 06/17/16 | Sold | $283,500 | -0.5% | $152 / Sq Ft |
| 05/02/2016 05/02/16 | Pending | -- | -- | -- |
| 02/05/2016 02/05/16 | For Sale | $285,000 | -- | $152 / Sq Ft |
Tax History Compared to Growth
Tax History
| Year | Tax Paid | Tax Assessment Tax Assessment Total Assessment is a certain percentage of the fair market value that is determined by local assessors to be the total taxable value of land and additions on the property. | Land | Improvement |
|---|---|---|---|---|
| 2024 | $3,856 | $288,270 | -- | -- |
| 2023 | $3,632 | $279,880 | $0 | $0 |
| 2022 | $3,649 | $271,730 | -- | -- |
| 2021 | $3,427 | $263,820 | $0 | $0 |
| 2020 | $3,328 | $256,140 | $0 | $0 |
| 2019 | $3,232 | $248,680 | $0 | $0 |
| 2018 | $3,289 | $241,440 | $0 | $0 |
| 2017 | $3,264 | $234,410 | $0 | $0 |
| 2016 | $2,869 | $227,590 | $0 | $0 |
| 2015 | $2,776 | $220,970 | $0 | $0 |
| 2014 | $2,700 | $214,540 | $0 | $0 |
Agents Affiliated with this Home
-

Seller's Agent in 2021
Tiffany Johnson
RE/MAX
(541) 761-0141
19 Total Sales
-
J
Buyer's Agent in 2021
Jeffery West
eXp Realty, LLC
-

Seller's Agent in 2016
Nancy Venuti
RE/MAX
-

Buyer's Agent in 2016
Keyna Meives
RE/MAX
(541) 955-8483
51 Total Sales
Map
Source: Oregon Datashare
MLS Number: 102962410
APN: R343237
- 1507 R J Dr
- 1007 NE Primrose Place
- 1165 NE Beacon Dr
- 1575 NE Noble Heights
- 1190 NE Cottage Ln
- 1105 NE Beacon Dr
- 139 NE Vertical Dr
- 956 NE Beacon Dr
- 1216 NE John Dr
- 965 NE 10th St
- 1345 NE 9th St
- 1117 NE Memorial Dr
- 1696 NE 9th St
- 235 NE Savage St
- 730 NE Oregon Ave
- 1522 NE A St
- 705 NE Beacon Dr
- 191 Spring Mountain Rd
- 2020 NE Ridge Rd
- 1260 W Jones Creek Rd Unit Lot 4
