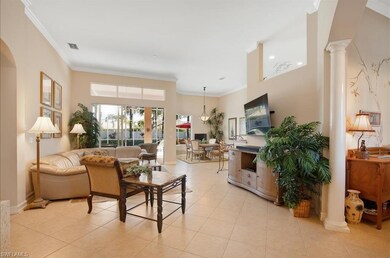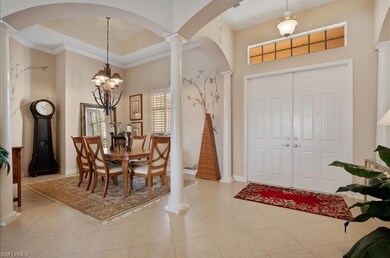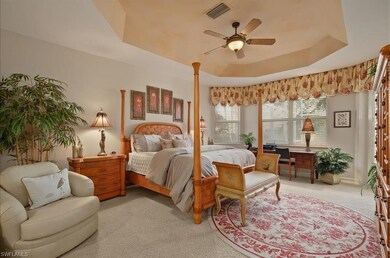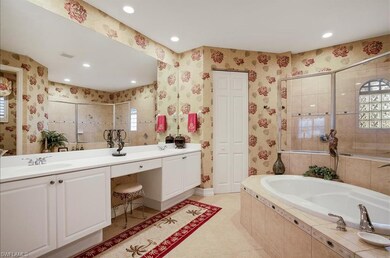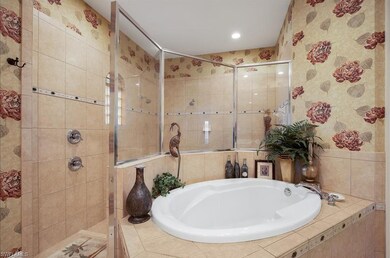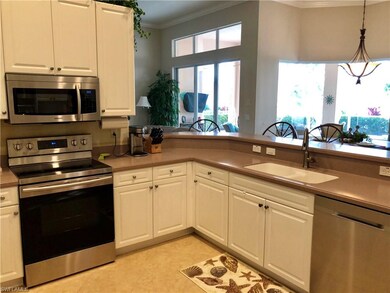
1484 Serenity Cir Naples, FL 34110
Estimated Value: $738,000 - $858,224
Highlights
- Community Cabanas
- Gated with Attendant
- Clubhouse
- Naples Park Elementary School Rated A-
- Sauna
- Great Room
About This Home
As of August 2019Beautiful former model home In Deer Creek at Sterling Oaks. This Antigua model offers three bedrooms plus two baths, a two car garage and a screened in pool area with a large under roof sitting area and plenty of deck space for entertaining. This home is in exceptional condition and has been very well cared for. Some wonderful upgrades include extensive landscaping and outdoor lighting (front and back) including a lit paver walkway in the back yard by the extended lanai and heated pool. Interior upgrades include large tile set on the diagonal plantation shutters, upgraded master bath and walk in shower and a huge master bedroom suite with two large walk in closets with California style set up. Newer AC and newly added stainless steel appliances, washer and dryer and wifi capable garage door opener and thermostat. Enjoy the Florida style clubhouse, Jr Olympic pool, hot tub, Tiki bar where you can enjoy lunch and a cold drink, newer locker rooms, sauna, fitness center, restaurant, bocce and pickle ball. All this and a brand new roof!! Clubhouse renovation this summer, assessment paid in full for the clubhouse renovation on this property.
Last Agent to Sell the Property
Coldwell Banker Realty License #NAPLES-249512869 Listed on: 02/01/2019

Home Details
Home Type
- Single Family
Est. Annual Taxes
- $5,065
Year Built
- Built in 2004
Lot Details
- Lot Dimensions: 75
- East Facing Home
- Gated Home
- Sprinkler System
HOA Fees
- $407 Monthly HOA Fees
Parking
- 2 Car Attached Garage
- Automatic Garage Door Opener
- Deeded Parking
Home Design
- Concrete Block With Brick
- Stucco
- Tile
Interior Spaces
- 2,207 Sq Ft Home
- 1-Story Property
- Ceiling Fan
- Shutters
- Single Hung Windows
- Great Room
- Breakfast Room
- Formal Dining Room
- Screened Porch
- Sauna
- Fire and Smoke Detector
Kitchen
- Breakfast Bar
- Self-Cleaning Oven
- Range
- Microwave
- Ice Maker
- Dishwasher
- Disposal
Flooring
- Carpet
- Tile
Bedrooms and Bathrooms
- 3 Bedrooms
- Split Bedroom Floorplan
- Built-In Bedroom Cabinets
- 2 Full Bathrooms
- Dual Sinks
- Bathtub With Separate Shower Stall
- Multiple Shower Heads
Laundry
- Laundry Room
- Dryer
- Washer
Outdoor Features
- Heated In Ground Pool
- Patio
Schools
- Naples Park Elementary School
- North Naples Middle School
- Gulf Coast High School
Utilities
- Central Heating and Cooling System
- Underground Utilities
- High Speed Internet
- Cable TV Available
Listing and Financial Details
- Assessor Parcel Number 74903002801
- Tax Block B
Community Details
Overview
- $2,500 Secondary HOA Transfer Fee
Amenities
- Restaurant
- Clubhouse
Recreation
- Tennis Courts
- Community Basketball Court
- Pickleball Courts
- Bocce Ball Court
- Community Playground
- Exercise Course
- Community Cabanas
- Community Pool or Spa Combo
Security
- Gated with Attendant
- Card or Code Access
Ownership History
Purchase Details
Home Financials for this Owner
Home Financials are based on the most recent Mortgage that was taken out on this home.Purchase Details
Home Financials for this Owner
Home Financials are based on the most recent Mortgage that was taken out on this home.Similar Homes in Naples, FL
Home Values in the Area
Average Home Value in this Area
Purchase History
| Date | Buyer | Sale Price | Title Company |
|---|---|---|---|
| Andolino John | $445,000 | Attorney | |
| Johel David A | $419,709 | Homebanc Title Partners |
Mortgage History
| Date | Status | Borrower | Loan Amount |
|---|---|---|---|
| Open | Andolino John | $258,000 | |
| Closed | Andolino John | $255,000 | |
| Previous Owner | Johel David | $345,000 | |
| Previous Owner | Johel David A | $335,700 | |
| Closed | Johel David A | $41,950 |
Property History
| Date | Event | Price | Change | Sq Ft Price |
|---|---|---|---|---|
| 08/07/2019 08/07/19 | Sold | $445,000 | -3.1% | $202 / Sq Ft |
| 06/15/2019 06/15/19 | Pending | -- | -- | -- |
| 04/09/2019 04/09/19 | Price Changed | $459,000 | -3.4% | $208 / Sq Ft |
| 02/01/2019 02/01/19 | For Sale | $475,000 | -- | $215 / Sq Ft |
Tax History Compared to Growth
Tax History
| Year | Tax Paid | Tax Assessment Tax Assessment Total Assessment is a certain percentage of the fair market value that is determined by local assessors to be the total taxable value of land and additions on the property. | Land | Improvement |
|---|---|---|---|---|
| 2023 | $3,694 | $390,150 | $0 | $0 |
| 2022 | $3,782 | $378,786 | $0 | $0 |
| 2021 | $3,818 | $367,753 | $0 | $0 |
| 2020 | $3,727 | $362,676 | $0 | $0 |
| 2019 | $4,490 | $430,625 | $148,162 | $282,463 |
| 2018 | $4,757 | $456,338 | $186,018 | $270,320 |
| 2017 | $5,065 | $434,029 | $0 | $0 |
| 2016 | $4,584 | $394,572 | $0 | $0 |
| 2015 | $4,180 | $358,702 | $0 | $0 |
| 2014 | $3,892 | $326,093 | $0 | $0 |
Agents Affiliated with this Home
-
Gregory Manchester

Seller's Agent in 2019
Gregory Manchester
Coldwell Banker Realty
(239) 404-3218
149 Total Sales
-
Linda Schmidt

Buyer's Agent in 2019
Linda Schmidt
Berkshire Hathaway FL Realty
(239) 293-8150
74 Total Sales
Map
Source: Naples Area Board of REALTORS®
MLS Number: 219010678
APN: 74903002801
- 1511 Whispering Oaks Cir
- 1347 Old Oak Ln
- 14516 Sterling Oaks Dr
- 1785 Sanctuary Pointe Ct
- 1784 Sanctuary Pointe Ct
- 1242 Silverstrand Dr
- 14489 Sterling Oaks Dr
- 1231 Silverstrand Dr
- 14472 Sterling Oaks Dr
- 1195 Silverstrand Dr
- 1170 Silverstrand Dr
- 1057 Silverstrand Dr
- 1063 Silverstrand Dr
- 1118 Sweetwater Ln Unit 1305
- 1370 Sweetwater Cove Unit 101
- 15143 Sterling Oaks Dr
- 1484 Serenity Cir
- 14575 Sterling Oaks Dr
- 1472 Serenity Cir
- 1490 Serenity Cir
- 1483 Serenity Cir
- 14565 Sterling Oaks Dr
- 1489 Serenity Cir
- 14584 Sterling Oaks Dr
- 1466 Serenity Cir
- 14561 Sterling Oaks Dr
- 1459 Serenity Cir
- 1587 Whispering Oaks Cir
- 1591 Whispering Oaks Cir
- 14580 Sterling Oaks Dr
- 1495 Serenity Cir
- 14576 Sterling Oaks Dr
- 1460 Serenity Cir
- 14572 Sterling Oaks Dr
- 14557 Sterling Oaks Dr
- 1595 Whispering Oaks Cir Unit 24

