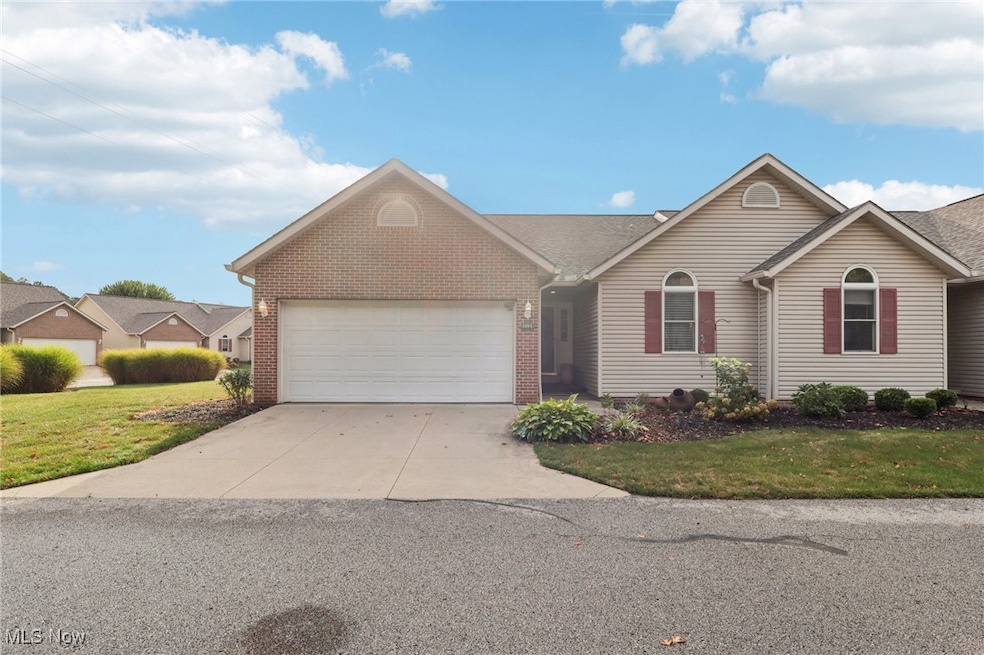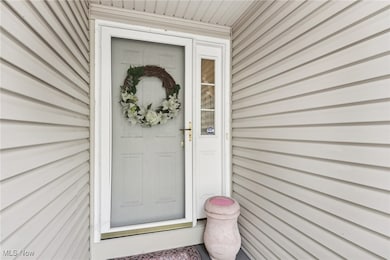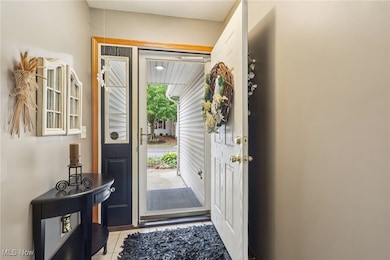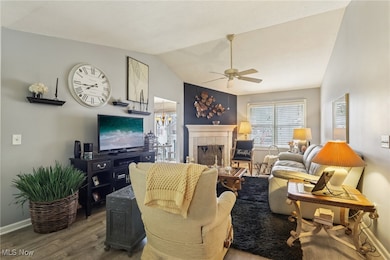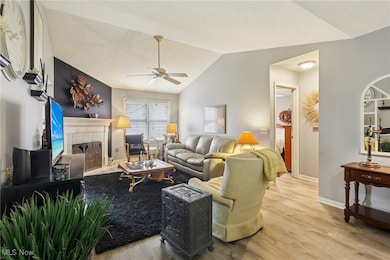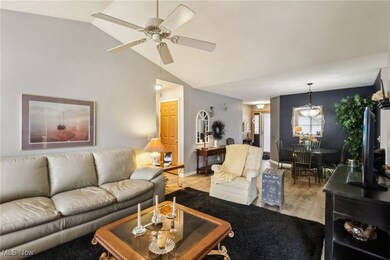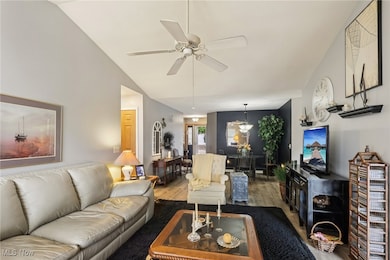1484 Waters Edge Dr Unit 2A Akron, OH 44313
Merriman Valley NeighborhoodEstimated payment $1,718/month
Highlights
- Open Floorplan
- High Ceiling
- 2 Car Attached Garage
- Property is near public transit
- Porch
- Eat-In Kitchen
About This Home
Welcome to 1484 Waters Edge to experience low-maintenance living! Discover the pleasure of carefree, ranch-style living in this beautiful end unit condo, perfectly situated in the heart of Cuyahoga Valley National and Sand Run Metro Parks. Embrace the outdoors with nearby hiking and biking trails, along with kayaking opportunities on the Cuyahoga River. Plus, with dining, entertainment, and shopping just moments away, you'll have everything you need within easy reach. This inviting home boasts an open floor plan, featuring a dining area that flows effortlessly into a spacious living room with vaulted ceilings and a cozy fireplace—an ideal space for relaxation and gatherings. The bright eat-in kitchen is equipped with a sliding door that leads to your own private patio, perfect for outdoor enjoyment. You’ll find 2 bedrooms and 2 bathrooms designed for comfort and versatility. The primary suite includes a private bath and a large walk-in closet for your convenience. The second bedroom, with its pleasing vaulted ceilings, offers flexibility as a guest room, office, or creative space. Enjoy the ease of first-floor laundry, complete with built-in cabinets for added storage. The attached 2-car garage with a paved driveway ensures easy access and ample parking. Whether you're downsizing or purchasing your first home, this serene setting in the valley strikes the perfect balance between privacy and convenience, with quick access to both Akron and Cleveland. Don’t miss out on this incredible opportunity—schedule your showing today!
Listing Agent
Howard Hanna Brokerage Email: michelleimobersteg@howardhanna.com, 330-819-6706 License #2021001937 Listed on: 09/25/2025

Property Details
Home Type
- Condominium
Est. Annual Taxes
- $2,938
Year Built
- Built in 2003
Lot Details
- East Facing Home
- Vinyl Fence
- Landscaped
HOA Fees
- $315 Monthly HOA Fees
Parking
- 2 Car Attached Garage
Home Design
- Entry on the 1st floor
- Brick Exterior Construction
- Block Foundation
- Fiberglass Roof
- Asphalt Roof
- Aluminum Siding
Interior Spaces
- 1,228 Sq Ft Home
- 1-Story Property
- Open Floorplan
- High Ceiling
- Fireplace With Glass Doors
- Gas Fireplace
- Window Treatments
- Entrance Foyer
- Family Room with Fireplace
- Living Room with Fireplace
Kitchen
- Eat-In Kitchen
- Range
- Microwave
- Dishwasher
- Disposal
Bedrooms and Bathrooms
- 2 Main Level Bedrooms
- Walk-In Closet
- 2 Full Bathrooms
Laundry
- Dryer
- Washer
Basement
- Basement Fills Entire Space Under The House
- Sump Pump
Home Security
Outdoor Features
- Patio
- Porch
Location
- Property is near public transit
Utilities
- Forced Air Heating and Cooling System
- Heating System Uses Gas
- High Speed Internet
Listing and Financial Details
- Assessor Parcel Number 6860330
Community Details
Overview
- Association fees include management, common area maintenance, insurance, ground maintenance, maintenance structure, reserve fund, roof
- One River Bend Condos Association
- One River Bend Condos Subdivision
Pet Policy
- Pets Allowed
Additional Features
- Shops
- Fire and Smoke Detector
Map
Home Values in the Area
Average Home Value in this Area
Tax History
| Year | Tax Paid | Tax Assessment Tax Assessment Total Assessment is a certain percentage of the fair market value that is determined by local assessors to be the total taxable value of land and additions on the property. | Land | Improvement |
|---|---|---|---|---|
| 2025 | $2,488 | $57,824 | $5,212 | $52,612 |
| 2024 | $2,488 | $57,824 | $5,212 | $52,612 |
| 2023 | $2,488 | $57,824 | $5,212 | $52,612 |
| 2022 | $1,990 | $39,337 | $3,546 | $35,791 |
| 2021 | $1,992 | $39,337 | $3,546 | $35,791 |
| 2020 | $1,961 | $39,340 | $3,550 | $35,790 |
| 2019 | $2,069 | $38,070 | $3,510 | $34,560 |
| 2018 | $2,040 | $38,070 | $3,510 | $34,560 |
| 2017 | $2,593 | $38,070 | $3,510 | $34,560 |
| 2016 | $2,595 | $35,650 | $3,510 | $32,140 |
| 2015 | $2,593 | $35,650 | $3,510 | $32,140 |
| 2014 | $2,572 | $35,650 | $3,510 | $32,140 |
| 2013 | $2,756 | $39,030 | $4,150 | $34,880 |
Property History
| Date | Event | Price | List to Sale | Price per Sq Ft |
|---|---|---|---|---|
| 10/15/2025 10/15/25 | Price Changed | $219,900 | -2.2% | $179 / Sq Ft |
| 09/25/2025 09/25/25 | For Sale | $224,900 | -- | $183 / Sq Ft |
Purchase History
| Date | Type | Sale Price | Title Company |
|---|---|---|---|
| Interfamily Deed Transfer | -- | None Available | |
| Warranty Deed | $128,000 | Falls Title Agency Inc | |
| Warranty Deed | $124,900 | Mckinley Title Agency |
Mortgage History
| Date | Status | Loan Amount | Loan Type |
|---|---|---|---|
| Open | $102,400 | Purchase Money Mortgage | |
| Previous Owner | $70,900 | Purchase Money Mortgage |
Source: MLS Now (Howard Hanna)
MLS Number: 5159481
APN: 68-60330
- 1393 Waters Edge Dr Unit 26C
- 1561 Treetop Trail Unit B
- 1541 Treetop Trail Unit B
- 1134 Bean Ln
- 1122 Bean Ln
- 896 Whitepine Dr Unit C
- 890 Whitepine Dr Unit A
- 1609 Treetop Trail Unit 39
- 1722 Treetop Trail Unit 15
- 1113 Bean Ln
- 1047 Terrell Dr
- 1058 Middlecoff Dr
- 994 Ellsworth Dr
- 1057 Kevin Dr
- 1054 Karen Dr
- 1047 Kevin Dr
- 1029 Karen Dr
- Nassau Cove Plan at Riverwood Valley
- 1423 Shanabrook Dr
- 1036 Winhurst Dr
- 1761 E Waterford Ct
- 1745 Merriman Rd
- 1735 Merriman Rd Unit 301
- 1735 Merriman Rd Unit 202
- 1735 Merriman Rd Unit 302
- 1735 Merriman Rd Unit 200
- 1735 Merriman Rd Unit 102
- 1765 Merriman Rd Unit 103
- 1765 Merriman Rd Unit 202
- 1765 Merriman Rd Unit 100
- 1765 Merriman Rd Unit 303
- 1343 Weathervane Ln
- 1494 Hilton Dr
- 1845 Shank Dr
- 1679 Hampton Knoll Dr
- 1870 Akron Peninsula Rd
- 1340 Hampton Knoll Dr
- 676 Treeside Dr Unit ID1061074P
- 670 Treeside Dr Unit ID1061068P
- 670 Treeside Dr Unit ID1061101P
