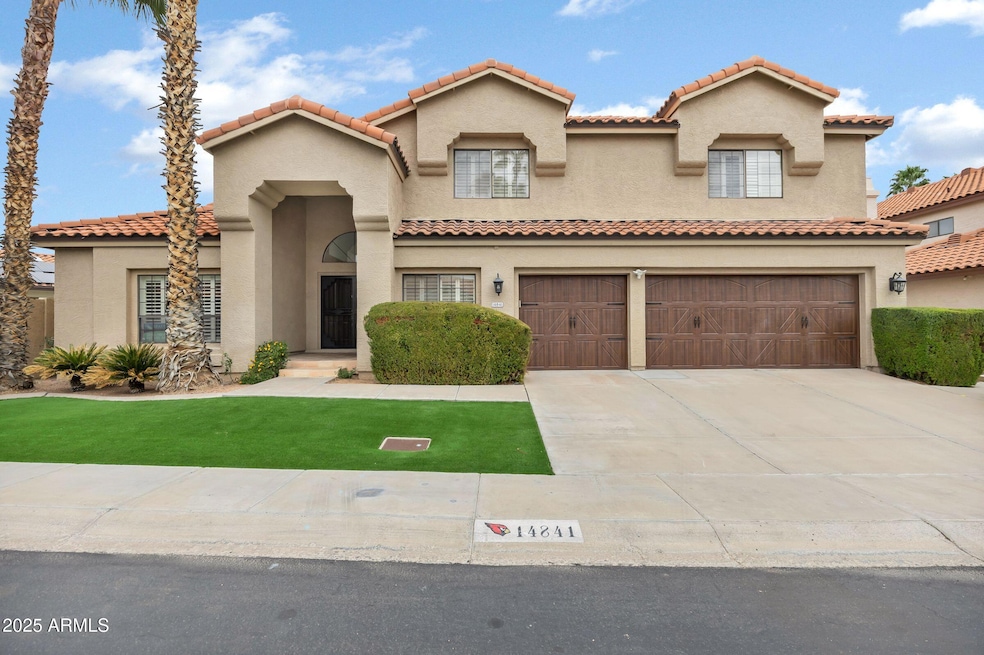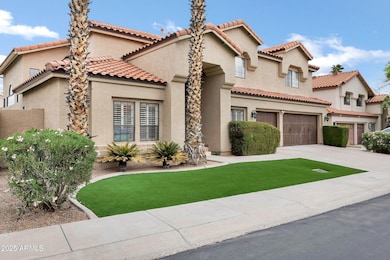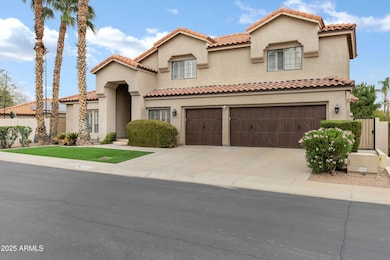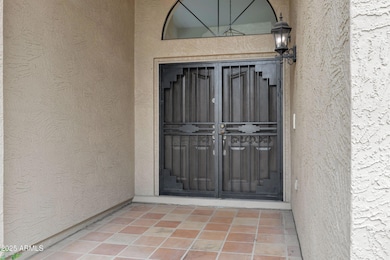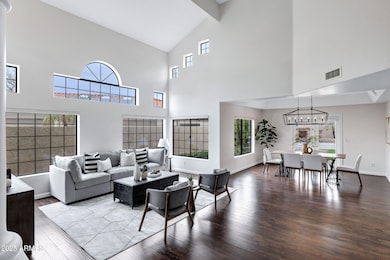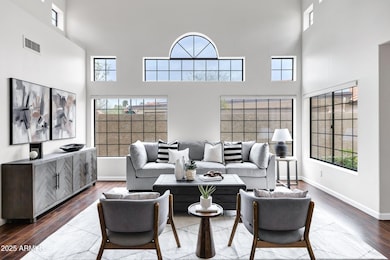
14841 N 62nd Way Scottsdale, AZ 85254
Paradise Valley NeighborhoodHighlights
- Heated Spa
- Family Room with Fireplace
- Granite Countertops
- Desert Springs Preparatory Elementary School Rated A
- Vaulted Ceiling
- 1-minute walk to Crossed Arrows Park
About This Home
As of May 2025LOCATION, LOCATION, LOCATION! Nestled in the heart of ''Scottsdale's Magic 85254 Zip Code'', this home truly has it all! Remodeled with gorgeous upgrades in all the right places and completely turn-key! Highly desired floor plan that is open and airy boasting 4600+ sq.ft. with 6 spacious bedrooms, 4 beautifully updated bathrooms, a fully finished basement, a 3-car garage and a resort style backyard. 2 NEW TRANE HVAC units in Jan 2024 and brand new fresh interior paint. The heart of the home is the remodeled kitchen, complete with upgraded soft close cabinetry & drawers, custom hardware, pull-outs, granite countertops, a large island with barstool seating equipped with a gas cooktop and custom hood, extended built in cabinetry and countertops for additional storage (cont.) tile backsplash, under cabinet lighting, recessed lighting, crown molding, undermount sink with upgraded faucet, R/O system, stainless steel appliances and even a warming drawer, this kitchen has it all! Beautiful updated flooring throughout, large spacious bedrooms and 4 bathrooms that have all been remodeled with beautiful finishes. The Primary Suite is a true retreat featuring vaulted ceilings, a generous walk-in closet with built ins, and a luxurious ensuite bathroom that includes a separate shower, a large soaking tub, a dual sink vanity, custom mirrors and lighting, as well as a separate vanity area for added comfort. This home also has a fully finished basement, perfect for guests or family, including a bedroom, full bathroom, living room, wet bar and huge laundry room with a laundry chute for conveniently sending laundry down from upstairs! Just when you think it can't get better, step out into your backyard oasis! Sparkling pool and spa, a built-in BBQ, Green Egg smoker, and an outdoor fireplace complete with a cozy sitting area and lightsall framed by a huge, covered patio and turf grass for low-maintenance enjoyment. There's even a misting system for those warm Arizona days! Additional upgrades include double door entry, plantation shutters, ceiling fans, soft water system, home security system, epoxy garage floor coating, garage cabinets, new garage doors, custom ceiling detail, custom lighting, surround sound, intercom system, mud room with custom built ins and direct entry from the garage, mature low maintenance landscaping and so much more! All of this located in an established desirable neighborhood with no HOA! Located in the heart of Scottsdale, 85254 is known as the "Magic Zip Code" for a reason!~~Scottsdale address with lower-priced Phoenix Utilites & Taxes, incredible school district of Paradise Valley, located just minutes away from premier shopping, dining, and entertainment at Scottsdale Quarter, Kierland Commons, The reimagined PV and just steps away from the Westin Kierland Resort and Crossed Arrow Park! A rare gem, this home truly has it all!
Last Agent to Sell the Property
DPR Realty LLC License #BR553457000 Listed on: 03/29/2025

Home Details
Home Type
- Single Family
Est. Annual Taxes
- $5,543
Year Built
- Built in 1992
Lot Details
- 8,334 Sq Ft Lot
- Block Wall Fence
- Artificial Turf
- Misting System
- Front and Back Yard Sprinklers
- Sprinklers on Timer
Parking
- 3 Car Direct Access Garage
- Electric Vehicle Home Charger
Home Design
- Wood Frame Construction
- Tile Roof
- Stucco
Interior Spaces
- 4,603 Sq Ft Home
- 2-Story Property
- Wet Bar
- Central Vacuum
- Vaulted Ceiling
- Ceiling Fan
- Double Pane Windows
- Family Room with Fireplace
- 2 Fireplaces
- Finished Basement
- Basement Fills Entire Space Under The House
Kitchen
- Eat-In Kitchen
- Breakfast Bar
- Built-In Microwave
- Kitchen Island
- Granite Countertops
Flooring
- Floors Updated in 2025
- Carpet
- Laminate
- Tile
Bedrooms and Bathrooms
- 6 Bedrooms
- Remodeled Bathroom
- Primary Bathroom is a Full Bathroom
- 4 Bathrooms
- Dual Vanity Sinks in Primary Bathroom
- Bathtub With Separate Shower Stall
Home Security
- Security System Owned
- Intercom
Pool
- Heated Spa
- Heated Pool
- Pool Pump
Outdoor Features
- Covered Patio or Porch
- Outdoor Fireplace
- Outdoor Storage
- Built-In Barbecue
Schools
- Liberty Elementary School
- Desert Shadows Middle School
- Horizon High School
Utilities
- Cooling System Updated in 2024
- Cooling Available
- Heating System Uses Natural Gas
- High Speed Internet
- Cable TV Available
Community Details
- No Home Owners Association
- Association fees include no fees
- Built by Golden Heritage
- Parkwood Village Subdivision
Listing and Financial Details
- Tax Lot 96
- Assessor Parcel Number 215-62-365
Ownership History
Purchase Details
Home Financials for this Owner
Home Financials are based on the most recent Mortgage that was taken out on this home.Purchase Details
Home Financials for this Owner
Home Financials are based on the most recent Mortgage that was taken out on this home.Purchase Details
Home Financials for this Owner
Home Financials are based on the most recent Mortgage that was taken out on this home.Purchase Details
Purchase Details
Home Financials for this Owner
Home Financials are based on the most recent Mortgage that was taken out on this home.Similar Homes in Scottsdale, AZ
Home Values in the Area
Average Home Value in this Area
Purchase History
| Date | Type | Sale Price | Title Company |
|---|---|---|---|
| Warranty Deed | $1,466,000 | Lawyers Title Of Arizona | |
| Warranty Deed | $810,000 | First American Title Insuran | |
| Interfamily Deed Transfer | -- | Stewart Title & Trust | |
| Interfamily Deed Transfer | -- | Stewart Title & Trust | |
| Gift Deed | -- | -- | |
| Warranty Deed | $340,000 | Chicago Title Insurance Co |
Mortgage History
| Date | Status | Loan Amount | Loan Type |
|---|---|---|---|
| Previous Owner | $618,000 | New Conventional | |
| Previous Owner | $81,000 | Credit Line Revolving | |
| Previous Owner | $648,000 | New Conventional | |
| Previous Owner | $135,000 | No Value Available | |
| Previous Owner | $227,150 | New Conventional |
Property History
| Date | Event | Price | Change | Sq Ft Price |
|---|---|---|---|---|
| 05/19/2025 05/19/25 | Sold | $1,466,000 | -7.2% | $318 / Sq Ft |
| 04/25/2025 04/25/25 | Price Changed | $1,579,000 | -1.3% | $343 / Sq Ft |
| 03/29/2025 03/29/25 | For Sale | $1,599,000 | +97.4% | $347 / Sq Ft |
| 05/18/2018 05/18/18 | Sold | $810,000 | +1.4% | $176 / Sq Ft |
| 04/16/2018 04/16/18 | Pending | -- | -- | -- |
| 04/11/2018 04/11/18 | For Sale | $799,000 | -- | $174 / Sq Ft |
Tax History Compared to Growth
Tax History
| Year | Tax Paid | Tax Assessment Tax Assessment Total Assessment is a certain percentage of the fair market value that is determined by local assessors to be the total taxable value of land and additions on the property. | Land | Improvement |
|---|---|---|---|---|
| 2025 | $5,543 | $61,709 | -- | -- |
| 2024 | $5,414 | $58,771 | -- | -- |
| 2023 | $5,414 | $77,980 | $15,590 | $62,390 |
| 2022 | $5,354 | $60,680 | $12,130 | $48,550 |
| 2021 | $5,371 | $56,370 | $11,270 | $45,100 |
| 2020 | $5,186 | $54,810 | $10,960 | $43,850 |
| 2019 | $5,194 | $53,410 | $10,680 | $42,730 |
| 2018 | $5,004 | $50,400 | $10,080 | $40,320 |
| 2017 | $4,772 | $48,860 | $9,770 | $39,090 |
| 2016 | $4,682 | $47,600 | $9,520 | $38,080 |
| 2015 | $4,291 | $45,460 | $9,090 | $36,370 |
Agents Affiliated with this Home
-
Deena Fischer

Seller's Agent in 2025
Deena Fischer
DPR Realty
(480) 600-6878
2 in this area
41 Total Sales
-
Carin Nguyen

Buyer's Agent in 2025
Carin Nguyen
Real Broker
(602) 832-7005
54 in this area
2,222 Total Sales
-
Scott Schaier

Buyer Co-Listing Agent in 2025
Scott Schaier
Real Broker
(503) 307-0812
3 in this area
51 Total Sales
-
N
Seller's Agent in 2018
Neil Gatten
Berkshire Hathaway HomeServices Arizona Properties
Map
Source: Arizona Regional Multiple Listing Service (ARMLS)
MLS Number: 6842868
APN: 215-62-365
- 6222 E Blanche Dr
- 6174 E Janice Way
- 6338 E Claire Dr
- 6118 E Blanche Dr
- 6150 E Greenway Ln
- 6155 E Karen Dr
- 6154 E Karen Dr
- 14424 N 64th Place
- 6010 E Greenway Ln
- 6254 E Winchcomb Dr
- 6201 E Waltann Ln
- 6416 E Beck Ln
- 6255 E Crocus Dr
- 6421 E Winchcomb Dr
- 6242 E Hearn Rd
- 15240 N Clubgate Dr Unit 160
- 6049 E Crocus Dr
- 6017 E Kathleen Rd
- 15221 N Clubgate Dr Unit 2098
- 15221 N Clubgate Dr Unit 2054
