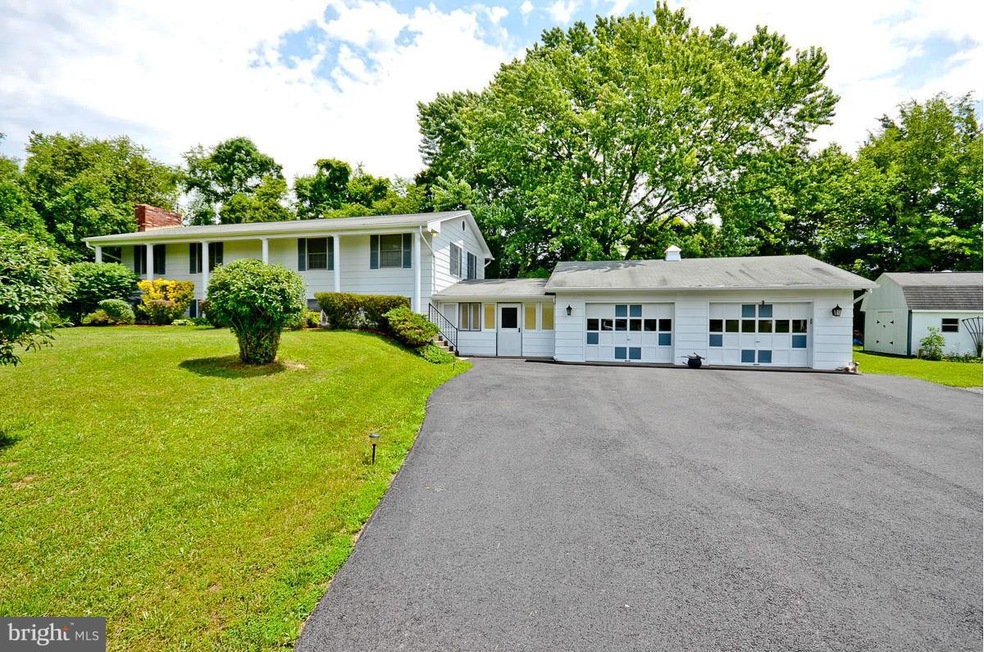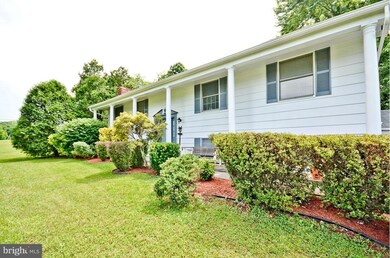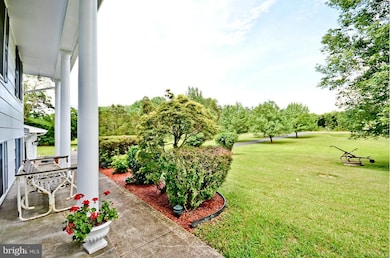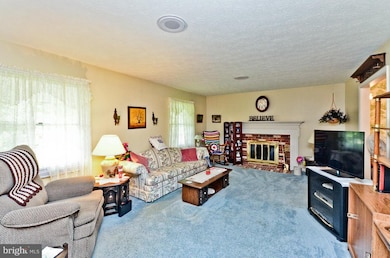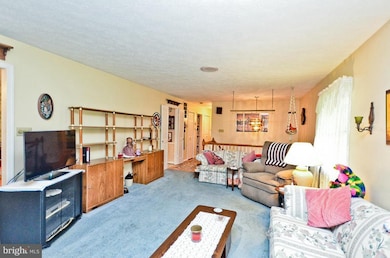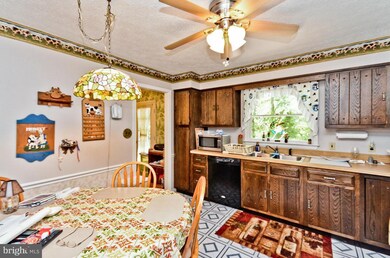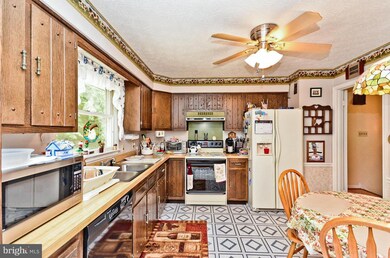
14847 Glenkirk Rd Nokesville, VA 20181
Greenwich NeighborhoodHighlights
- 4.36 Acre Lot
- Open Floorplan
- Backs to Trees or Woods
- The Nokesville School Rated A-
- Deck
- Wood Flooring
About This Home
As of June 2023QUALIFIES FOR USDA FINANCING*WELL MAINTAINED 4BD/2.5BA HOME ON 4.3 ACRES IN NOKESVILLE*OVERSIZED 2-CAR GARAGE*LARGE SHED/WORKSHOP W/STORAGE*7 CEIL FANS*FRONT PORCH*OPEN LR HAS WD BRN FP*SEP DR HAS FR DRS TO DECK*EAT-IN KITCHEN*MB OFFERS A FULL,PRIVATE BATH*FULLY FIN LL OFFERS FR W/WOOD STOVE,4TH BDRM,OFFICE,HALF BA
Last Agent to Sell the Property
Long & Foster License #0225102766 Listed on: 06/16/2015

Home Details
Home Type
- Single Family
Est. Annual Taxes
- $4,579
Year Built
- Built in 1975
Lot Details
- 4.36 Acre Lot
- Landscaped
- Cleared Lot
- Backs to Trees or Woods
- Property is in very good condition
- Property is zoned A1
Parking
- 2 Car Attached Garage
- Front Facing Garage
- Garage Door Opener
- Driveway
- Off-Street Parking
Home Design
- Split Foyer
- Asphalt Roof
- Vinyl Siding
Interior Spaces
- Property has 2 Levels
- Open Floorplan
- Chair Railings
- Paneling
- Ceiling Fan
- 2 Fireplaces
- Fireplace With Glass Doors
- Window Treatments
- French Doors
- Sliding Doors
- Six Panel Doors
- Mud Room
- Entrance Foyer
- Family Room
- Living Room
- Dining Room
- Den
- Game Room
- Wood Flooring
Kitchen
- Eat-In Kitchen
- Electric Oven or Range
- Extra Refrigerator or Freezer
- Ice Maker
- Dishwasher
Bedrooms and Bathrooms
- 4 Bedrooms
- En-Suite Primary Bedroom
- En-Suite Bathroom
Laundry
- Laundry Room
- Dryer
- Washer
Finished Basement
- Walk-Out Basement
- Connecting Stairway
- Exterior Basement Entry
Outdoor Features
- Deck
- Enclosed patio or porch
- Shed
Schools
- Nokesville Elementary School
- Brentsville High School
Utilities
- Forced Air Heating and Cooling System
- Heating System Uses Oil
- Vented Exhaust Fan
- Well
- Electric Water Heater
- Septic Less Than The Number Of Bedrooms
Community Details
- No Home Owners Association
Listing and Financial Details
- Assessor Parcel Number 1312
Ownership History
Purchase Details
Home Financials for this Owner
Home Financials are based on the most recent Mortgage that was taken out on this home.Purchase Details
Home Financials for this Owner
Home Financials are based on the most recent Mortgage that was taken out on this home.Similar Homes in Nokesville, VA
Home Values in the Area
Average Home Value in this Area
Purchase History
| Date | Type | Sale Price | Title Company |
|---|---|---|---|
| Warranty Deed | $665,000 | Universal Title | |
| Warranty Deed | $414,000 | -- |
Mortgage History
| Date | Status | Loan Amount | Loan Type |
|---|---|---|---|
| Open | $631,750 | New Conventional | |
| Previous Owner | $372,500 | New Conventional | |
| Previous Owner | $401,580 | New Conventional | |
| Previous Owner | $36,500 | Credit Line Revolving | |
| Previous Owner | $30,000 | Credit Line Revolving |
Property History
| Date | Event | Price | Change | Sq Ft Price |
|---|---|---|---|---|
| 06/16/2023 06/16/23 | Sold | $665,000 | 0.0% | $246 / Sq Ft |
| 05/18/2023 05/18/23 | Pending | -- | -- | -- |
| 05/11/2023 05/11/23 | For Sale | $665,000 | +60.6% | $246 / Sq Ft |
| 08/11/2015 08/11/15 | Sold | $414,000 | -0.2% | $153 / Sq Ft |
| 06/19/2015 06/19/15 | Pending | -- | -- | -- |
| 06/16/2015 06/16/15 | For Sale | $415,000 | -- | $153 / Sq Ft |
Tax History Compared to Growth
Tax History
| Year | Tax Paid | Tax Assessment Tax Assessment Total Assessment is a certain percentage of the fair market value that is determined by local assessors to be the total taxable value of land and additions on the property. | Land | Improvement |
|---|---|---|---|---|
| 2024 | $6,352 | $638,700 | $185,800 | $452,900 |
| 2023 | $5,743 | $551,900 | $162,800 | $389,100 |
| 2022 | $5,955 | $527,400 | $150,300 | $377,100 |
| 2021 | $5,490 | $449,300 | $136,100 | $313,200 |
| 2020 | $6,617 | $426,900 | $129,800 | $297,100 |
| 2019 | $6,085 | $392,600 | $129,800 | $262,800 |
| 2018 | $4,604 | $381,300 | $129,800 | $251,500 |
| 2017 | $4,587 | $371,100 | $129,800 | $241,300 |
| 2016 | $4,368 | $356,400 | $129,800 | $226,600 |
| 2015 | $4,579 | $356,700 | $144,600 | $212,100 |
| 2014 | $4,579 | $366,100 | $134,000 | $232,100 |
Agents Affiliated with this Home
-
Kristy Odendhal

Seller's Agent in 2023
Kristy Odendhal
Long & Foster
(703) 489-5941
1 in this area
101 Total Sales
-
Serif Soydan

Buyer's Agent in 2023
Serif Soydan
EXP Realty, LLC
(312) 330-7300
3 in this area
171 Total Sales
-
Howard Swede

Buyer's Agent in 2015
Howard Swede
LPT Realty, LLC
(571) 436-8519
147 Total Sales
Map
Source: Bright MLS
MLS Number: 1000248999
APN: 7295-98-7090
- 9346 Boley Place
- 15020 Stonegate Place
- 8868 Song Sparrow Dr
- 15621 Sunshine Ridge Ln
- 15641 Sunshine Ridge Ln
- 15661 Sunshine Ridge Ln
- 8951 Junco Ct
- 9024 Woodpecker Ct
- 9936 Bell Wood Farm Ln
- 14348 Sharpshinned Dr
- 14163 Catbird Dr
- 10095 Fox Hound Dr
- 9520 Broadlands Ln
- 9486 Broadlands Ln
- 0 Greenwich Rd Unit VAFQ2013170
- 0 Greenwich Rd Unit VAFQ2013168
- 0 Greenwich Rd Unit VAFQ2013164
- 0 Greenwich Rd Unit VAFQ2001792
- 15900 Sunshine Ridge Ln
- 7007 Spy Plane Ln
