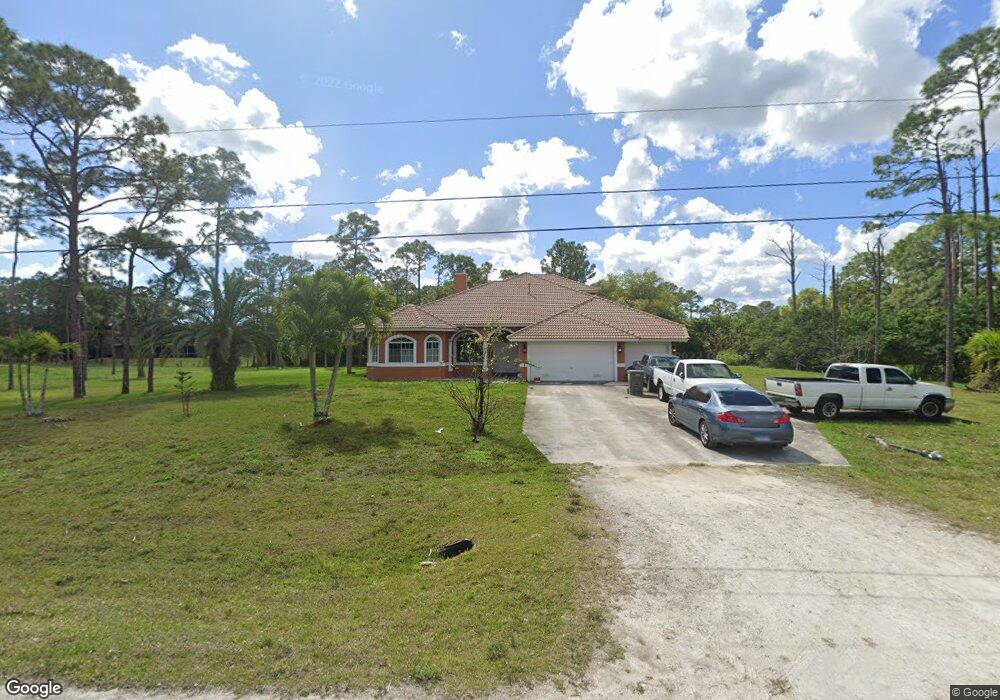
14848 97th Rd N West Palm Beach, FL 33412
Highlights
- Horses Allowed in Community
- Private Pool
- Recreation Room
- Pierce Hammock Elementary School Rated A-
- Deck
- Vaulted Ceiling
About This Home
As of March 2013BEAUTIFUL POOL HOME, GRANITE COUNTERTOPS, MAPLE CABINETS IN KITCHEN & BATHS, EXTENSIVE CROWN MOLDING, STONE FIREPLACE, FRENCH DOORS, BREAKFAST BAR, 16'' TILE ON DIAGONAL IN LIVING AREA, NEW FLOORS, POOL, & LANDSCAPING, NEWER TILE ROOF (5 YRS), NEW CEMENT DRIVEWAY, 34 X 17 BEDROOM/RECREATION ROOM/OFFICE ROOM (NO CLOSET), WOOD DECK PATIO, GAS RANGE & WATER HEATER, YOU TRULY HAVE TO SEE THIS PROPERTY TO FULLY APPRECIATE IT, HURRY!!!
Last Agent to Sell the Property
RE/MAX Direct License #0664624 Listed on: 10/02/2012

Home Details
Home Type
- Single Family
Est. Annual Taxes
- $1,533
Year Built
- Built in 2006
Parking
- 3 Car Attached Garage
Home Design
- Spanish Tile Roof
- Tile Roof
Interior Spaces
- 3,402 Sq Ft Home
- 2-Story Property
- Vaulted Ceiling
- Fireplace
- Den
- Recreation Room
- Garden Views
- Home Security System
Kitchen
- Electric Range
- Dishwasher
Flooring
- Wood
- Carpet
- Ceramic Tile
Bedrooms and Bathrooms
- 5 Bedrooms
- Split Bedroom Floorplan
- Walk-In Closet
- 4 Full Bathrooms
- Roman Tub
Outdoor Features
- Private Pool
- Deck
- Patio
Additional Features
- Property is zoned Ar
- Central Heating and Cooling System
Listing and Financial Details
- Assessor Parcel Number 00414217000003400
Community Details
Overview
- Acreage & Unrec Subdivision
Recreation
- Horses Allowed in Community
Ownership History
Purchase Details
Home Financials for this Owner
Home Financials are based on the most recent Mortgage that was taken out on this home.Purchase Details
Home Financials for this Owner
Home Financials are based on the most recent Mortgage that was taken out on this home.Purchase Details
Purchase Details
Home Financials for this Owner
Home Financials are based on the most recent Mortgage that was taken out on this home.Purchase Details
Similar Homes in the area
Home Values in the Area
Average Home Value in this Area
Purchase History
| Date | Type | Sale Price | Title Company |
|---|---|---|---|
| Warranty Deed | $379,000 | Olympia Title & Escrow Corp | |
| Special Warranty Deed | $139,000 | Acura Title Co | |
| Trustee Deed | $120,100 | None Available | |
| Warranty Deed | $180,000 | East Coast Title Co Of Fl | |
| Deed | $35,000 | -- |
Mortgage History
| Date | Status | Loan Amount | Loan Type |
|---|---|---|---|
| Open | $73,077 | FHA | |
| Open | $372,135 | FHA | |
| Previous Owner | $485,100 | Construction |
Property History
| Date | Event | Price | Change | Sq Ft Price |
|---|---|---|---|---|
| 03/20/2013 03/20/13 | Sold | $379,000 | -4.1% | $111 / Sq Ft |
| 02/18/2013 02/18/13 | Pending | -- | -- | -- |
| 10/02/2012 10/02/12 | For Sale | $395,000 | +184.2% | $116 / Sq Ft |
| 02/14/2012 02/14/12 | Sold | $139,000 | -4.1% | $41 / Sq Ft |
| 01/15/2012 01/15/12 | Pending | -- | -- | -- |
| 12/30/2011 12/30/11 | For Sale | $144,900 | -- | $43 / Sq Ft |
Tax History Compared to Growth
Tax History
| Year | Tax Paid | Tax Assessment Tax Assessment Total Assessment is a certain percentage of the fair market value that is determined by local assessors to be the total taxable value of land and additions on the property. | Land | Improvement |
|---|---|---|---|---|
| 2024 | $8,203 | $443,753 | -- | -- |
| 2023 | $8,033 | $430,828 | $0 | $0 |
| 2022 | $7,802 | $418,280 | $0 | $0 |
| 2021 | $7,568 | $406,097 | $0 | $0 |
| 2020 | $7,466 | $400,490 | $0 | $0 |
| 2019 | $7,388 | $391,486 | $0 | $0 |
| 2018 | $7,032 | $384,186 | $0 | $0 |
| 2017 | $6,857 | $376,284 | $0 | $0 |
| 2016 | $6,890 | $368,545 | $0 | $0 |
| 2015 | $7,022 | $365,983 | $0 | $0 |
| 2014 | $7,014 | $363,078 | $0 | $0 |
Agents Affiliated with this Home
-

Seller's Agent in 2013
Michael Grammen
RE/MAX
(561) 642-1334
2 in this area
31 Total Sales
-
T
Seller's Agent in 2012
Timothy Polovina
North Palm Beach Realty, LLC
-
J
Buyer's Agent in 2012
Jeff Copper
North Palm Beach Realty, LLC
Map
Source: BeachesMLS
MLS Number: R3314227
APN: 00-41-42-17-00-000-3400
- Xxxx 97th Rd N
- 14918 Tangelo Blvd
- 15096 93rd St N
- 15325 94th St N
- 14614 93rd St N
- 15362 Tangelo Blvd
- 15362 94th St N
- 14765 Northlake Blvd
- 9765 Apache Blvd
- 15286 92nd Ct N
- 14690 Northlake Blvd
- 15200 Northlake Blvd
- 15703 97th Rd N
- 14820 89th Place N
- 15705 Tangelo Blvd
- 15741 97th Rd N
- 15819 99th Ct N
- 10432 Bernina Dr
- 15578 89th Place N
- 15693 Hamlin Blvd
