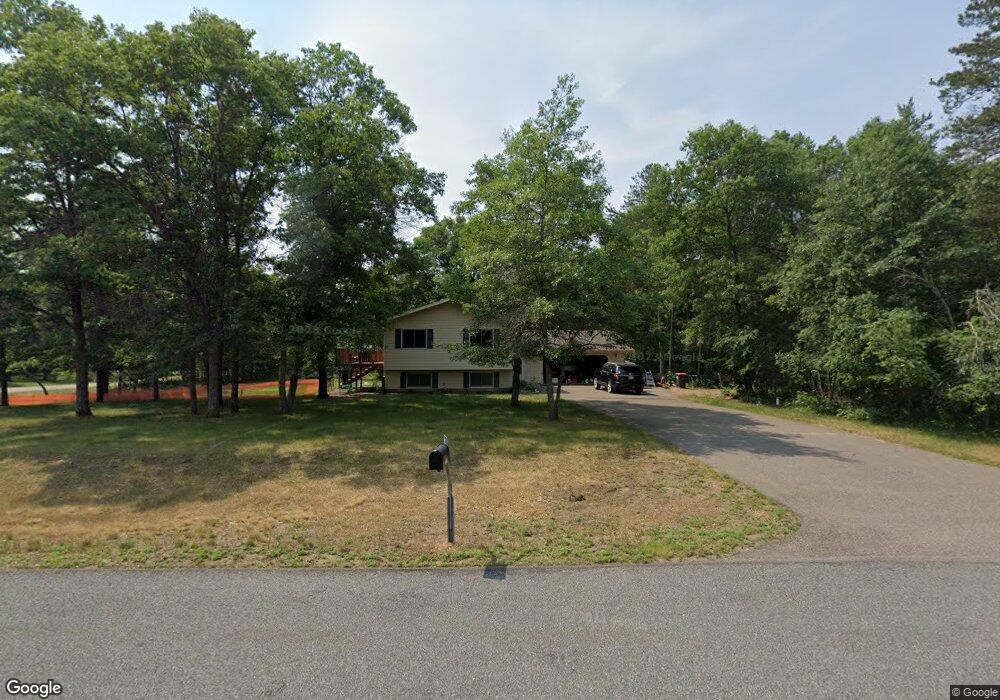14849 Franklin Dr Baxter, MN 56425
Estimated Value: $327,299 - $373,000
4
Beds
2
Baths
1,164
Sq Ft
$301/Sq Ft
Est. Value
About This Home
This home is located at 14849 Franklin Dr, Baxter, MN 56425 and is currently estimated at $349,825, approximately $300 per square foot. 14849 Franklin Dr is a home located in Crow Wing County with nearby schools including Baxter Elementary School, Forestview Middle School, and Brainerd Senior High School.
Ownership History
Date
Name
Owned For
Owner Type
Purchase Details
Closed on
Jul 17, 2020
Bought by
Creelman Michael Michael
Current Estimated Value
Home Financials for this Owner
Home Financials are based on the most recent Mortgage that was taken out on this home.
Original Mortgage
$204,000
Outstanding Balance
$180,486
Interest Rate
2.98%
Estimated Equity
$169,339
Purchase Details
Closed on
Jun 24, 2016
Home Financials for this Owner
Home Financials are based on the most recent Mortgage that was taken out on this home.
Original Mortgage
$60,000
Interest Rate
3.57%
Purchase Details
Closed on
Mar 1, 2004
Sold by
Borgie Michael E and Borgie Catherine
Bought by
Banks Tracy M
Purchase Details
Closed on
Dec 1, 2000
Sold by
Gregory J Harper
Bought by
Borgie Michael E
Purchase Details
Closed on
Jun 1, 1999
Sold by
Anderson Tina G
Bought by
Harper Gregory J
Create a Home Valuation Report for This Property
The Home Valuation Report is an in-depth analysis detailing your home's value as well as a comparison with similar homes in the area
Home Values in the Area
Average Home Value in this Area
Purchase History
| Date | Buyer | Sale Price | Title Company |
|---|---|---|---|
| Creelman Michael Michael | $205,000 | -- | |
| -- | $109,000 | -- | |
| Banks Tracy M | $159,000 | -- | |
| Borgie Michael E | $134,900 | -- | |
| Harper Gregory J | $116,300 | -- |
Source: Public Records
Mortgage History
| Date | Status | Borrower | Loan Amount |
|---|---|---|---|
| Open | Creelman Michael Michael | $204,000 | |
| Previous Owner | -- | $60,000 |
Source: Public Records
Tax History
| Year | Tax Paid | Tax Assessment Tax Assessment Total Assessment is a certain percentage of the fair market value that is determined by local assessors to be the total taxable value of land and additions on the property. | Land | Improvement |
|---|---|---|---|---|
| 2025 | $2,896 | $293,900 | $60,200 | $233,700 |
| 2024 | $2,896 | $302,100 | $58,500 | $243,600 |
| 2023 | $2,652 | $284,300 | $59,800 | $224,500 |
| 2022 | $2,380 | $260,900 | $45,700 | $215,200 |
| 2021 | $2,350 | $201,100 | $43,600 | $157,500 |
| 2020 | $5,540 | $194,400 | $47,300 | $147,100 |
| 2019 | $5,400 | $183,900 | $44,600 | $139,300 |
| 2018 | $5,240 | $177,100 | $44,800 | $132,300 |
| 2017 | $5,094 | $174,800 | $43,600 | $131,200 |
| 2016 | $3,248 | $135,700 | $29,200 | $106,500 |
| 2015 | $3,144 | $125,100 | $24,500 | $100,600 |
| 2014 | $682 | $104,900 | $17,800 | $87,100 |
Source: Public Records
Map
Nearby Homes
- 14729 Wildflower Dr
- L4B2 Wildflower Dr
- 7010 Woida Rd
- 14545 Grand Oaks Dr
- 14943 Hemlock Dr
- 21.8 Acres Minnesota 371
- 23.51 AC Minnesota 371
- Tract C Minnesota 371
- Tract B Minnesota 371
- 16.86 AC Minnesota 371
- Parcel A Minnesota 371
- Tract A Minnesota 371
- L11, B1 Meadow Ct
- L13, B1 Meadow Ct
- L12, B1 Meadow Ct
- L6, B1 Meadow Ct
- L10, B1 Meadow Ct
- 15346 Mertens Dr
- 7405 Novotny Rd
- Lot 9 Novotny Rd N
- 1115 Franklin Dr N
- 14867 Franklin Dr
- 14803 Wildflower Dr
- 14873 Wildflower Dr
- 14824 Wildflower Dr
- 14868 Franklin Dr
- 14870 Wildflower Dr
- 14848 Wildflower Dr
- 14788 Wildflower Dr
- 14882 Franklin Dr
- 14899 Wildflower Dr
- 14890 Wildflower Dr
- 14903 Franklin Dr
- 14772 Wildflower Dr
- 14914 Franklin Dr
- xxxx Franklin Dr
- L11, B2 Lynnwood Dr
- 14805 Lynwood Dr
- 14750 Wildflower Dr
- 14795 Lynwood Dr
Your Personal Tour Guide
Ask me questions while you tour the home.
