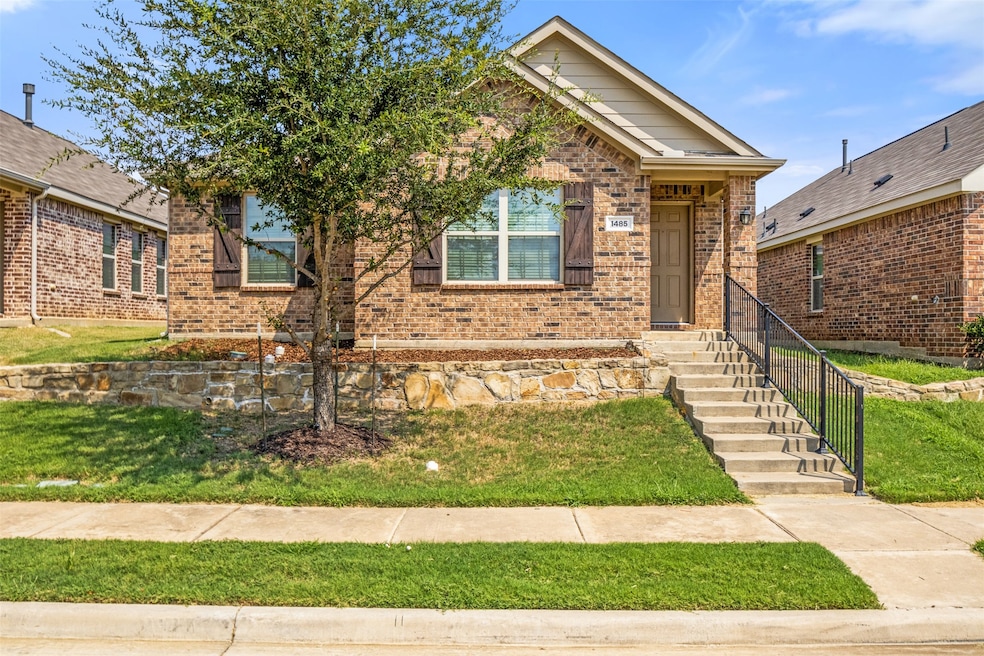
1485 Acmite Ave Cross Roads, TX 76227
Estimated payment $1,868/month
Highlights
- Granite Countertops
- 2 Car Attached Garage
- 1-Story Property
- Covered Patio or Porch
- Built-In Features
- Landscaped
About This Home
Welcome to 1485 Acmite Ave, one of the most affordable and spacious homes in this sought-after community! This property offers a functional layout with plenty of natural light and room to grow. With just a little TLC, it can truly shine—perfect for buyers looking to add their own touch or investors seeking opportunity. Conveniently located near schools, parks, shopping, and dining, with easy access to major highways for commuting. Enjoy the charm of a friendly neighborhood while being just a short drive to all the amenities of Denton and the DFW area.
Listing Agent
eXp Realty LLC Brokerage Phone: 214-650-2204 License #0707040 Listed on: 08/31/2025

Home Details
Home Type
- Single Family
Est. Annual Taxes
- $3,598
Year Built
- Built in 2018
Lot Details
- 4,400 Sq Ft Lot
- Wood Fence
- Landscaped
HOA Fees
- $45 Monthly HOA Fees
Parking
- 2 Car Attached Garage
- Driveway
- On-Street Parking
Home Design
- Brick Exterior Construction
- Slab Foundation
- Composition Roof
Interior Spaces
- 1,367 Sq Ft Home
- 1-Story Property
- Built-In Features
- Ceiling Fan
- Gas Fireplace
- Washer and Electric Dryer Hookup
Kitchen
- Gas Oven
- Gas Cooktop
- Microwave
- Dishwasher
- Granite Countertops
- Disposal
Bedrooms and Bathrooms
- 3 Bedrooms
- 2 Full Bathrooms
Outdoor Features
- Covered Patio or Porch
Schools
- Wilson Elementary School
- Ray Braswell High School
Utilities
- Central Heating and Cooling System
- Heating System Uses Natural Gas
- Gas Water Heater
- High Speed Internet
- Cable TV Available
Community Details
- Association fees include all facilities, management
- Essex Association Management L.P. Association
- Hillstone Pointe Wes Subdivision
Listing and Financial Details
- Legal Lot and Block 8 / D
- Assessor Parcel Number R722492
Map
Home Values in the Area
Average Home Value in this Area
Tax History
| Year | Tax Paid | Tax Assessment Tax Assessment Total Assessment is a certain percentage of the fair market value that is determined by local assessors to be the total taxable value of land and additions on the property. | Land | Improvement |
|---|---|---|---|---|
| 2025 | $2,431 | $293,770 | $70,393 | $223,377 |
| 2024 | $3,598 | $267,527 | $0 | $0 |
| 2023 | $2,111 | $243,206 | $70,393 | $268,069 |
| 2022 | $3,454 | $221,096 | $70,393 | $186,211 |
| 2021 | $3,281 | $211,754 | $54,995 | $156,759 |
| 2020 | $3,098 | $182,724 | $54,995 | $127,729 |
| 2019 | $3,145 | $178,151 | $54,995 | $123,156 |
| 2018 | $587 | $32,997 | $32,997 | $0 |
Property History
| Date | Event | Price | Change | Sq Ft Price |
|---|---|---|---|---|
| 08/31/2025 08/31/25 | For Sale | $280,000 | -- | $205 / Sq Ft |
Purchase History
| Date | Type | Sale Price | Title Company |
|---|---|---|---|
| Vendors Lien | -- | Nts Title Agency Inc | |
| Special Warranty Deed | -- | North American Title |
Mortgage History
| Date | Status | Loan Amount | Loan Type |
|---|---|---|---|
| Open | $209,945 | FHA | |
| Previous Owner | $50,000,000 | Unknown |
Similar Homes in the area
Source: North Texas Real Estate Information Systems (NTREIS)
MLS Number: 21047174
APN: R722492
- 1460 Acmite Ave
- 1435 Acmite Ave
- 1530 Acmite Ave
- 2425 Larimar Dr
- 2444 Evening Stone Dr
- 2424 Evening Stone Dr
- 2408 Larimar Dr
- 1313 Clear Fork St
- 139 Las Colinas Trail
- 2332 Evening Stone Dr
- 2345 Copal Dr
- 2309 Pyrite Dr
- 2333 Copal Dr
- 8998 Delway Dr
- 186 Las Colinas Trail
- 4512 Hiddenite Rd
- 188 Las Colinas Trail
- 120 Las Colinas Trail
- Hemlock II Plan at Providence - Commons Sales Phase 1
- Sequoia II Plan at Providence - Commons Sales Phase 1
- 1450 Acmite Ave
- 2452 Opaline Dr
- 1865 Alamandine Ave
- 4509 Ashmark Rd
- 2036 Oak Grove Ln
- 2364 Opaline Dr
- 2170 Alamandine Ave
- 2336 Opaline Dr
- 26493 E University Dr
- 2321 Larimar Dr
- 8982 Delway Dr
- 8998 Delway Dr
- 4701 Ironstone Rd
- 1621 Abbottsford Ave
- 1608 Hinckley Ave
- 2277 Obsidian Dr
- 9116 Westminster
- 26535 E University Dr
- 4617 Azurite Rd
- 2241 Obsidian Dr






