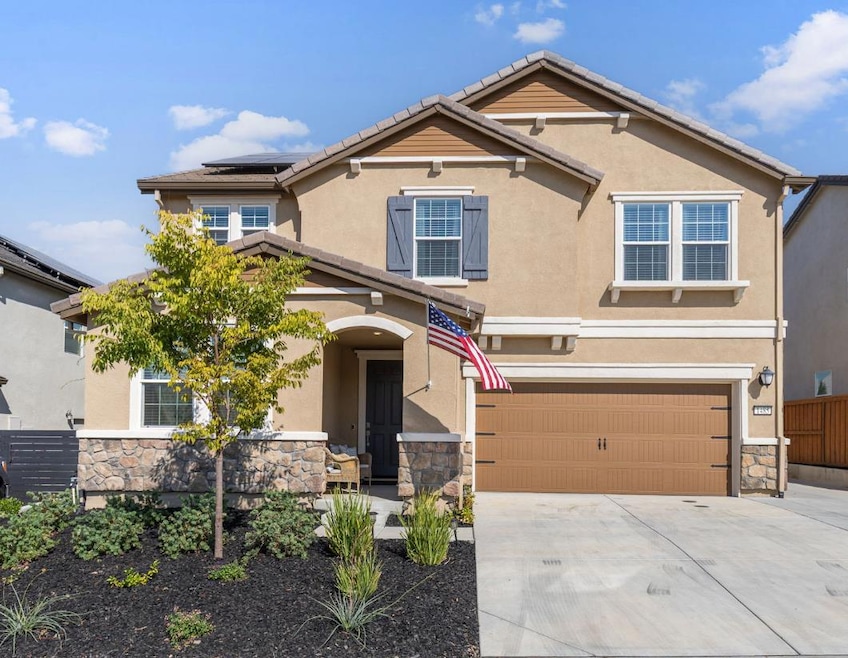1485 Alora Ln Lincoln, CA 95648
Estimated payment $4,818/month
Highlights
- In Ground Pool
- RV Access or Parking
- Main Floor Bedroom
- Twelve Bridges Elementary School Rated A-
- Solar Power System
- Loft
About This Home
Welcome to 1485 Alora Lane in Lincoln's highly desirable Twelve Bridges community where there is no HOA & very low mello roos! This better than new home features a chef's kitchen with upgraded KitchenAid appliances, quartz countertops & a restaurant-style cooktop.The main floor offers a generously sized bedroom with walk-in closet & nearby full bath with a walk-in shower - perfect for an office, guests or in-laws. Upstairs boasts a bright loft (optional 5th bedroom), 2 large bedrooms, laundry with cabinets and a spacious primary suite with walk-in closet, soaking tub, dual vanities, and tiled shower overlooking the stunning backyard. Enjoy luxury vinyl plank flooring throughout the main level, extensive storage and modern finishes throughout this 2022 built home. Outside, relax under the extended covered patio or by the sparkling saltwater pool with sheer descent waterfall, deck jets and custom turf landscaping. The home includes OWNED solar, is pre-plumbed for pool solar and offers RV access with a 50-amp hookup for all of your family's toys, boats and RVs. This home is conveniently located within walking distance to nearby Twelve Bridges schools, John Adams Academy, top rated restaurants, shopping, and parks. Don't miss out on the opportunity to call this house your home today!
Home Details
Home Type
- Single Family
Est. Annual Taxes
- $8,268
Year Built
- Built in 2022 | Remodeled
Lot Details
- 6,103 Sq Ft Lot
- Dog Run
- Back Yard Fenced
- Landscaped
- Sprinklers on Timer
Parking
- 2 Car Attached Garage
- 4 Open Parking Spaces
- Front Facing Garage
- Driveway
- Guest Parking
- RV Access or Parking
Home Design
- Slab Foundation
- Frame Construction
- Shingle Roof
- Composition Roof
Interior Spaces
- 2,376 Sq Ft Home
- 2-Story Property
- Ceiling Fan
- Double Pane Windows
- Formal Entry
- Great Room
- Family Room
- Combination Kitchen and Living
- Formal Dining Room
- Loft
Kitchen
- Breakfast Area or Nook
- Breakfast Bar
- Walk-In Pantry
- Gas Cooktop
- Range Hood
- Microwave
- Dishwasher
- Kitchen Island
- Quartz Countertops
Flooring
- Carpet
- Tile
- Vinyl
Bedrooms and Bathrooms
- 4 Bedrooms
- Main Floor Bedroom
- Primary Bedroom Upstairs
- Walk-In Closet
- In-Law or Guest Suite
- 3 Full Bathrooms
- Tile Bathroom Countertop
- Secondary Bathroom Double Sinks
- Soaking Tub
- Bathtub with Shower
- Separate Shower
- Window or Skylight in Bathroom
Laundry
- Laundry Room
- Laundry on upper level
- Laundry Cabinets
Home Security
- Carbon Monoxide Detectors
- Fire and Smoke Detector
Eco-Friendly Details
- Solar Power System
Outdoor Features
- In Ground Pool
- Covered Patio or Porch
Utilities
- Central Heating and Cooling System
- 220 Volts
- Property is located within a water district
Community Details
- No Home Owners Association
- Built by KB Homes
- Twelve Bridges Subdivision
Listing and Financial Details
- Assessor Parcel Number 329-220-032-000
Map
Home Values in the Area
Average Home Value in this Area
Tax History
| Year | Tax Paid | Tax Assessment Tax Assessment Total Assessment is a certain percentage of the fair market value that is determined by local assessors to be the total taxable value of land and additions on the property. | Land | Improvement |
|---|---|---|---|---|
| 2025 | $8,268 | $704,443 | $171,666 | $532,777 |
| 2023 | $8,268 | $644,737 | $165,000 | $479,737 |
| 2022 | $1,762 | $59,050 | $59,050 | $0 |
| 2021 | $2,130 | $57,893 | $57,893 | $0 |
Property History
| Date | Event | Price | Change | Sq Ft Price |
|---|---|---|---|---|
| 09/15/2025 09/15/25 | Pending | -- | -- | -- |
| 09/11/2025 09/11/25 | For Sale | $775,000 | -- | $326 / Sq Ft |
Purchase History
| Date | Type | Sale Price | Title Company |
|---|---|---|---|
| Grant Deed | $645,000 | First American Title |
Mortgage History
| Date | Status | Loan Amount | Loan Type |
|---|---|---|---|
| Open | $483,552 | New Conventional |
Source: MetroList
MLS Number: 225116143
APN: 329-220-032
- 1409 Leon Ln
- 2918 School House Ln
- 2924 School House Ln
- 2919 School House Ln
- 2913 School House Ln
- 1647 Gingersnap Ln
- 2809 Bedell St
- 2948 Pulp Mill Ln
- 2942 Pulp Mill Ln
- 2966 Pulp Mill Ln
- 2821 Bedell St
- 2949 Pulp Mill Ln
- 2937 Pulp Mill Ln
- 2931 Pulp Mill Ln
- 2839 Bedell St
- 2978 Bowery Ln
- 2851 Bedell St
- 1325 Secret Lake Loop
- 2967 Bowery Ln
- 1304 Rose Bouquet Dr







