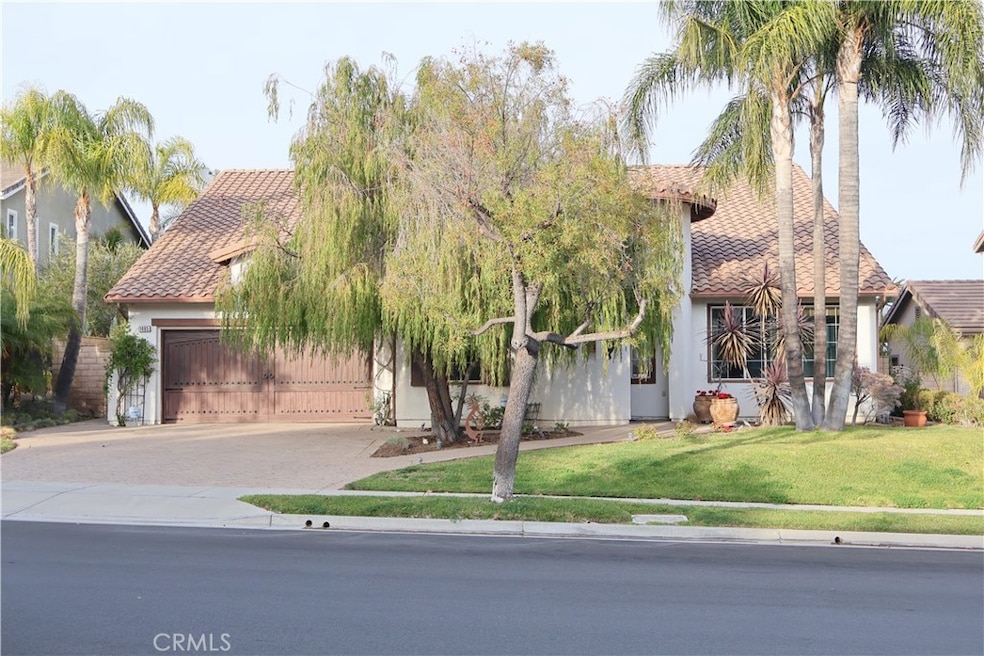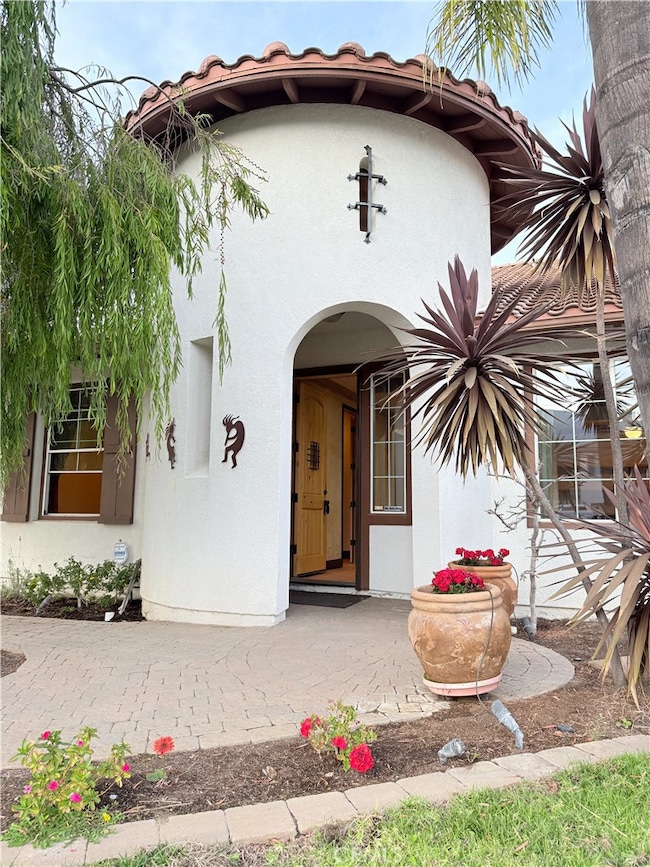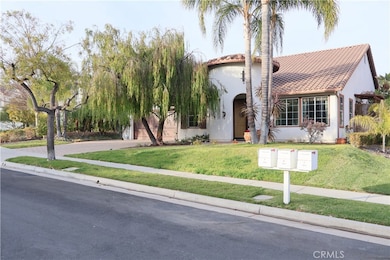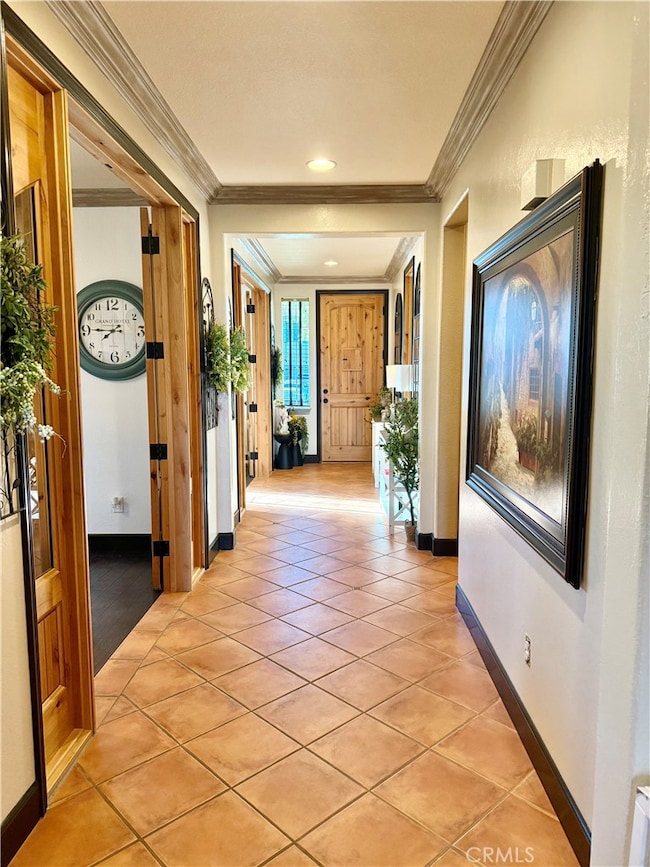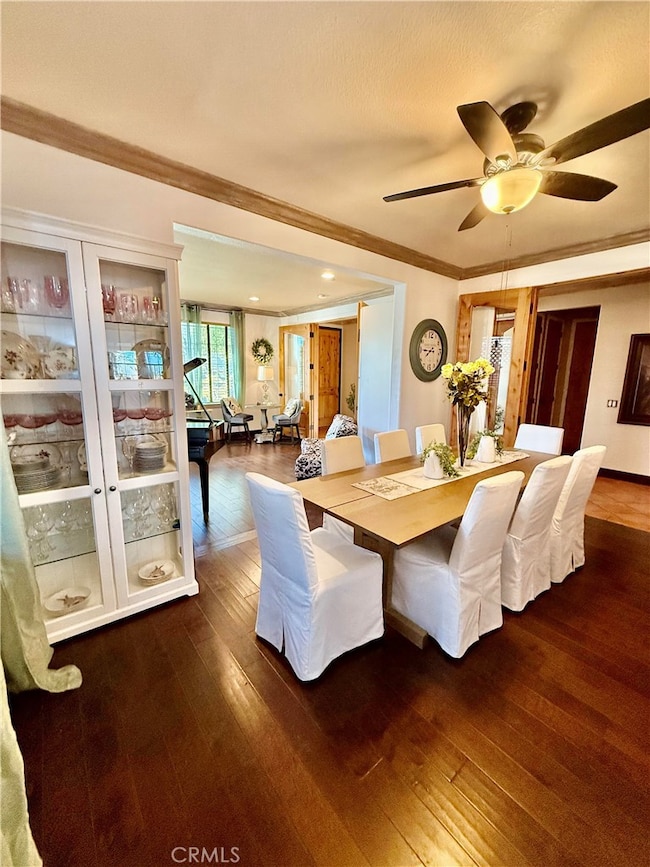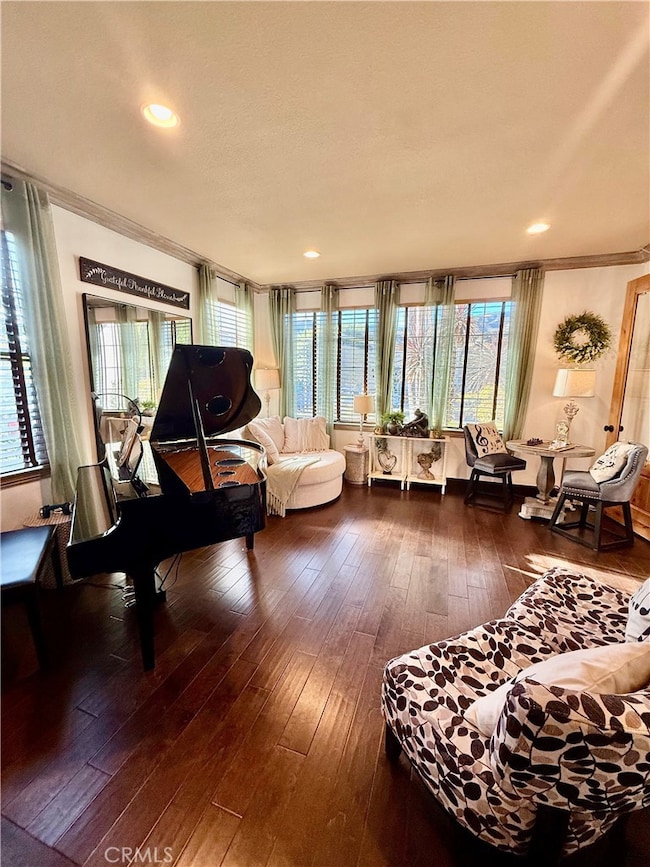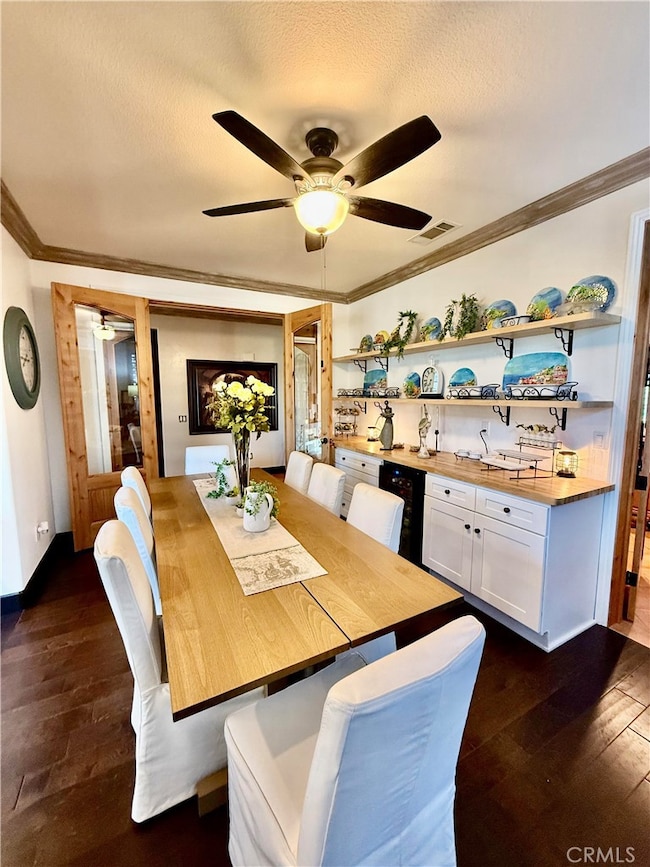1485 Clearview Cir Corona, CA 92882
South Corona NeighborhoodHighlights
- Private Pool
- Main Floor Bedroom
- No HOA
- City Lights View
- Granite Countertops
- Covered Patio or Porch
About This Home
Welcome to 1485 Clearview Circle, a single-story retreat tucked into a quiet cul-de-sac in the Hidden Crest Community. This home captures sweeping mountain and city views and blends comfort with timeless design — including Spanish tile floors, tall 9-foot ceilings, and custom Alderwood doors. The kitchen opens seamlessly to the living space and features brand-new stainless steel appliances and granite countertops. The backyard feels like your own private getaway. Enjoy a rock-waterfall pool and spa, unwind by the fire pit, barbecue at the built-in grill, or relax under the covered patio surrounded by palm trees and low-maintenance turf. With nearby hiking trails, shopping, and quick freeway access, it’s a peaceful escape with great convenience.
Listing Agent
Pinpoint Properties Brokerage Phone: 949-375-2006 License #02232746 Listed on: 11/18/2025
Home Details
Home Type
- Single Family
Est. Annual Taxes
- $11,593
Year Built
- Built in 2002
Lot Details
- 9,583 Sq Ft Lot
- Cul-De-Sac
- Landscaped
- Front Yard
- Density is up to 1 Unit/Acre
Parking
- 2 Car Attached Garage
- Parking Available
- Driveway
Property Views
- City Lights
- Mountain
Home Design
- Entry on the 1st floor
Interior Spaces
- 2,898 Sq Ft Home
- 1-Story Property
- Ceiling Fan
- Family Room with Fireplace
- Living Room
- Dining Room
Kitchen
- Electric Oven
- Microwave
- Dishwasher
- Kitchen Island
- Granite Countertops
Bedrooms and Bathrooms
- 4 Main Level Bedrooms
- 3 Full Bathrooms
Laundry
- Laundry Room
- Dryer
- Washer
Home Security
- Carbon Monoxide Detectors
- Fire and Smoke Detector
Pool
- Private Pool
- Spa
Outdoor Features
- Covered Patio or Porch
- Exterior Lighting
- Outdoor Grill
Schools
- John Adams Elementary School
- Raney Middle School
- John Burroughs High School
Utilities
- Central Heating and Cooling System
- Standard Electricity
Listing and Financial Details
- Security Deposit $5,500
- Rent includes association dues, gardener, pool
- 12-Month Minimum Lease Term
- Available 12/1/25
- Tax Lot L
- Tax Tract Number 22707
- Assessor Parcel Number 112352017
Community Details
Overview
- No Home Owners Association
Pet Policy
- Call for details about the types of pets allowed
- Pet Deposit $500
Map
Source: California Regional Multiple Listing Service (CRMLS)
MLS Number: OC25262815
APN: 112-352-017
- 1487 Meadowcrest Cir
- 2648 Condor Cir
- 2672 Condor Cir
- 1372 Old Trail Dr
- 1336 Old Trail Dr
- 2564 Independence Way
- 2425 Centennial Way
- 2430 Mesquite Ln
- 1720 Sugar Pine Dr
- 2981 Coral St
- 2608 Avenida Del Vista
- 2350 Centennial Way
- 2616 Avenida Del Vista
- 2600 Avenida Del Vista Unit F203
- 1764 Coplen Cir
- 2548 Avenida Del Vista Unit 103
- 2314 Mcneil Cir
- 2400 Mabey Canyon Rd
- 1925 Adobe Ave
- 1185 Bridgeport Rd
- 2547 Ironsides Cir
- 1701 Mojave View Cir
- 2450 Via Pacifica
- 3324 Big Dipper Cir
- 1599 Border Ave Unit A
- 1885 San Remo Dr
- 1700 Via Pacifica Viaduct
- 735 Rembrandt Cir
- 2230 Bloomfield Ln
- 1276 Willowspring Ln
- 2325 Del Mar Way
- 2590 Taylor Ave
- 2447 Grove Ave
- 1127 Via Santiago
- 2400 Del Mar Way
- 368 Kilworth Dr
- 1157 Greenhill Way
- 2495 Hannum Cir
- 915 Paseo Grande Unit 20
- 915 Paseo Grande Unit 9
