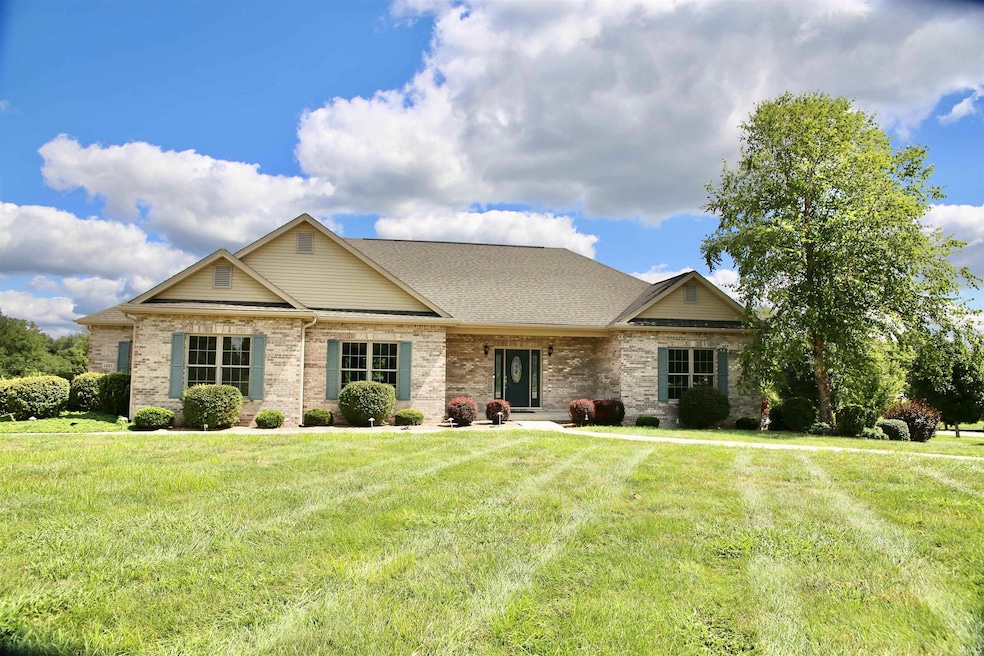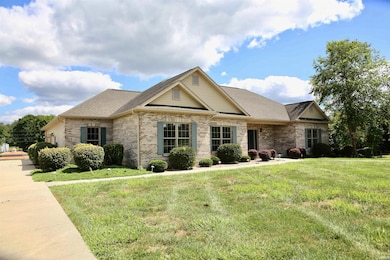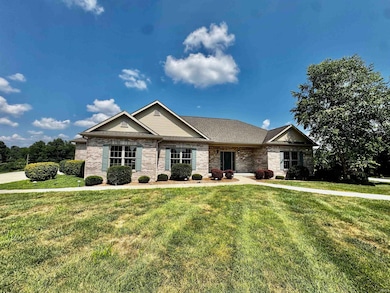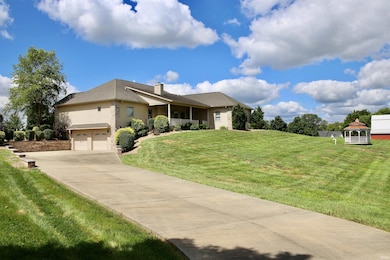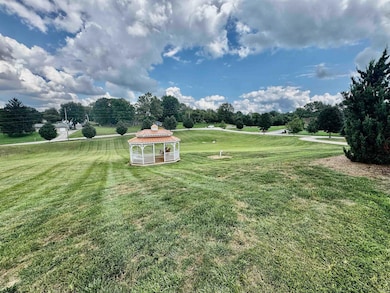1485 E Lieutenant Ln Bloomington, IN 47401
Estimated payment $3,359/month
Highlights
- Primary Bedroom Suite
- Vaulted Ceiling
- Wood Flooring
- Bloomington High School South Rated A
- Ranch Style House
- Stone Countertops
About This Home
Elegant Ranch Home on 1.62 Acres in Prestigious Southside Bloomington Neighborhood. Oversized garages for 4 cars plus. Nestled in one of Bloomington’s most sought-after high-end neighborhoods, this stunning ranch-style home sits on a beautifully landscaped 1.62-acre corner lot offering privacy, space, and timeless charm. The all-brick front exterior and welcoming front porch set the tone for the quality you’ll find throughout. Inside, enjoy new carpeting, freshly painted walls, and soaring vaulted ceilings in the spacious living room complete with a cozy gas fireplace. A formal dining room offers space for entertaining, while the open-concept kitchen impresses with a large island, custom cabinetry, stone countertops, and direct access to a generous laundry room on the main level. The well-designed layout features two bedrooms and a full bath on one side of the home, while the luxurious master suite is privately located on the other. The master includes a tray ceiling, two large closets, a jetted tub, a separate tile shower, and dual vanities. Step outside to enjoy the large covered back porch with ceiling fan, overlooking a serene backyard complete with a gazebo—ideal for outdoor relaxation and entertaining. The oversized garage easily accommodates four vehicles with abundant additional space for a workshop or storage. This exceptional home offers the perfect blend of comfort, elegance, and convenience—just minutes from schools, parks, and southside Bloomington shopping.
Listing Agent
The JuanSells.com Realty Co Brokerage Email: Juan@JuanSells.com Listed on: 08/08/2025
Home Details
Home Type
- Single Family
Est. Annual Taxes
- $4,236
Year Built
- Built in 2015
Lot Details
- 1.62 Acre Lot
- Irregular Lot
- Lot Has A Rolling Slope
Parking
- 4 Car Attached Garage
- Garage Door Opener
- Driveway
Home Design
- Ranch Style House
- Brick Exterior Construction
- Poured Concrete
- Shingle Roof
- Asphalt Roof
- Vinyl Construction Material
Interior Spaces
- Tray Ceiling
- Vaulted Ceiling
- Ceiling Fan
- Living Room with Fireplace
- Workshop
- Partially Finished Basement
- Crawl Space
Kitchen
- Kitchen Island
- Stone Countertops
Flooring
- Wood
- Carpet
- Tile
Bedrooms and Bathrooms
- 3 Bedrooms
- Primary Bedroom Suite
- Walk-In Closet
- 2 Full Bathrooms
- Bathtub With Separate Shower Stall
Laundry
- Laundry Room
- Laundry on main level
- Washer and Electric Dryer Hookup
Outdoor Features
- Covered Patio or Porch
Schools
- Clear Creek Elementary School
- Batchelor Middle School
- Bloomington South High School
Utilities
- Forced Air Heating and Cooling System
- Septic System
- Cable TV Available
Community Details
- Admiral Glen Subdivision
Listing and Financial Details
- Assessor Parcel Number 53-08-28-100-047.022-008
Map
Property History
| Date | Event | Price | List to Sale | Price per Sq Ft |
|---|---|---|---|---|
| 01/04/2026 01/04/26 | Price Changed | $575,000 | -4.0% | $242 / Sq Ft |
| 09/07/2025 09/07/25 | Price Changed | $599,000 | -7.8% | $252 / Sq Ft |
| 08/08/2025 08/08/25 | For Sale | $650,000 | -- | $274 / Sq Ft |
Purchase History
| Date | Type | Sale Price | Title Company |
|---|---|---|---|
| Warranty Deed | -- | None Available | |
| Warranty Deed | -- | None Available |
Mortgage History
| Date | Status | Loan Amount | Loan Type |
|---|---|---|---|
| Previous Owner | $250,000 | Future Advance Clause Open End Mortgage |
Source: Indiana Regional MLS
MLS Number: 202531496
APN: 53-08-28-100-047.022-008
- 5494 S Brigadier Blvd
- 5301 S Old State Road 37
- 5918 S Foxwood Ln
- 1620 E Cherry Ln
- 1787 E Cherry Ln
- 502 E Cardinal Glen Dr
- 5735 S Fairfax Rd
- 1520 E Vera Dr
- 4451 S Carberry Ct
- 5912 S Charlie Ave
- 5920 S Phyllis St
- 724 E Crestline Dr
- 1585 E Rayletown Rd
- 4372 S Rotterdam Dr
- 705 E Crestline Dr
- 4225 Red Pine Dr
- 4803 S Abington Ave
- 4155 S Walnut Street Pike
- 5600 S Ornamental Dr
- 4779 S Abington Ave
- 5325 S Fairfax Rd
- 201 W Church Ln
- 4820 S Old State Road 37
- 5865 S Fairfax Rd
- 657 E Heather Dr
- 3296 Walnut Springs Dr
- 3809 S Sare Rd
- 1425 W Westwind Ct
- 3878 S Bushmill Dr
- 3400 S Sare Rd
- 3501 S Oaklawn Cir
- 3310 S Browning Place
- 2995 S Acadia Ct
- 2780 S Walnut Street Pike
- 3126 S Acadia Ct
- 3009 S Rogers St
- 2473 S Brittany Ln
- 604 W Soutar Dr
- 367 A W Country Club Dr
- 367 W Country Club Dr
