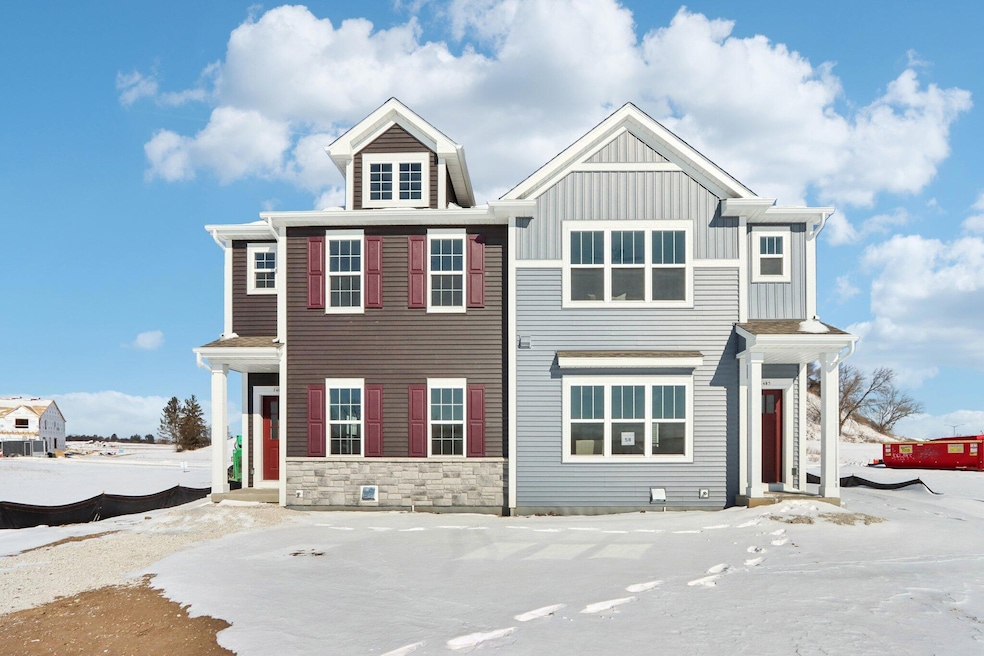
1485 Olde Highlander Dr Oconomowoc, WI 53066
About This Home
As of March 2025NEW CONSTRUCTION Ready February 2025! Don't miss out on our newest floorplan, The Quentin! This rear load townhome offers a first floor open floorplan with a large Great Room- perfect for entertaining family and friends, a beautiful Kitchen with a large center island and corner walk-in pantry. The second level offers two suites both with a WIC and attached bathroom. Suite two offers a box tray ceiling and double bowl vanity. Rounding out the second level is the laundry closet. Come check out everything this home has to offer!
Last Agent to Sell the Property
Harbor Homes Inc License #94579-94 Listed on: 01/03/2025
Home Details
Home Type
Single Family
Lot Details
0
Parking
2
Listing Details
- Prop. Type: Single-Family
- Lot Size Acres: 0.1
- Inclusions: Price includes townhome, lot, concrete driveway, walkway from driveway to front porch, lawn seeding with temporary irrigation, 8 plantings in 3' mulch bed, 1 ornamental tree, passive radon system, stainless steel dishwasher and OTR microwave.
- Subdivision Name: Olde Highlander
- Directions: I-94 West. Take exit 282 for WI-67 N toward Oconomowoc. Turn right onto WI-67 N/Summit Ave. Turn left onto Oconomowoc Pkwy. Take Oconomowoc to community entrance on Pabst Road
- Architectural Style: Contemporary
- Garage Yn: Yes
- Unit Levels: 2 Story
- New Construction: Yes
- Property Information:Est Total Sq Ft: 1490
- Special Features: 4098
- Property Sub Type: Detached
Interior Features
- Appliances: Disposal, Dishwasher, Microwave
- Has Basement: Full, Poured Concrete, Stubbed for Bathroom, Radon Mitigation, Sump Pump
- Full Bathrooms: 2
- Half Bathrooms: 1
- Total Bedrooms: 2
- Interior Amenities: Pantry, Cable TV Available, Wood or Sim Wood Floors, Kitchen Island, Walk-In Closet(s), High Speed Internet
Exterior Features
- Exclusions: Seller's Personal Property
- Construction Type: Wood, Vinyl, Low Maintenance Trim
Garage/Parking
- Attached Garage: No
- Garage Spaces: 2
- Parking Features: Paved, Garage Door Opener
- Garage Type: Attached
Utilities
- Cooling: Central Air
- Cooling Y N: Yes
- Heating: Natural Gas, Forced Air
- Heating Yn: Yes
- Sewer: Municipal Sewer
Schools
- Junior High Dist: Oconomowoc Area
- High School: Oconomowoc
Lot Info
- Current Use: Subdivision
- Lot Size Sq Ft: 4356
- Parcel #: OCOC 0609994010
Tax Info
- Tax Year: 2024
Similar Homes in Oconomowoc, WI
Home Values in the Area
Average Home Value in this Area
Property History
| Date | Event | Price | Change | Sq Ft Price |
|---|---|---|---|---|
| 03/28/2025 03/28/25 | Sold | $400,000 | +2.6% | $268 / Sq Ft |
| 02/23/2025 02/23/25 | Pending | -- | -- | -- |
| 01/03/2025 01/03/25 | For Sale | $389,900 | 0.0% | $262 / Sq Ft |
| 10/25/2024 10/25/24 | Pending | -- | -- | -- |
| 10/22/2024 10/22/24 | For Sale | $389,900 | -- | $262 / Sq Ft |
Tax History Compared to Growth
Agents Affiliated with this Home
-
P
Seller's Agent in 2025
Paige Sederberg
Harbor Homes Inc
-
M
Buyer's Agent in 2025
Molly Judge
Shorewest Realtors, Inc.
Map
Source: Metro MLS
MLS Number: 1896919
- 942 Oconomowoc Pkwy Unit 942
- 843 Stirling Dr Unit Bldg 24, Unit 47
- 1061 Regent Rd Unit 628
- Lt84 Scotsland Ln
- Lt85 Scotsland Ln
- Lt88 Scotsland Ln
- Lt87 Scotsland Ln
- Lt86 Scotsland Ln
- Lt89 Scotsland Ln
- 1620 Saint Andrews Dr Unit 13
- 1622 Saint Andrews Dr Unit 14
- 36520 Valley Rd
- 1417 Clearwater Dr S
- 1270 Corporate Center Dr
- Lt1A La Lumiere Rd
- 935 Old Tower Rd
- 909 Old Tower Rd
- 262 Thomas Trail
- 223 Oconomowoc Pkwy Unit 308
- 211 Oconomowoc Pkwy Unit 206
